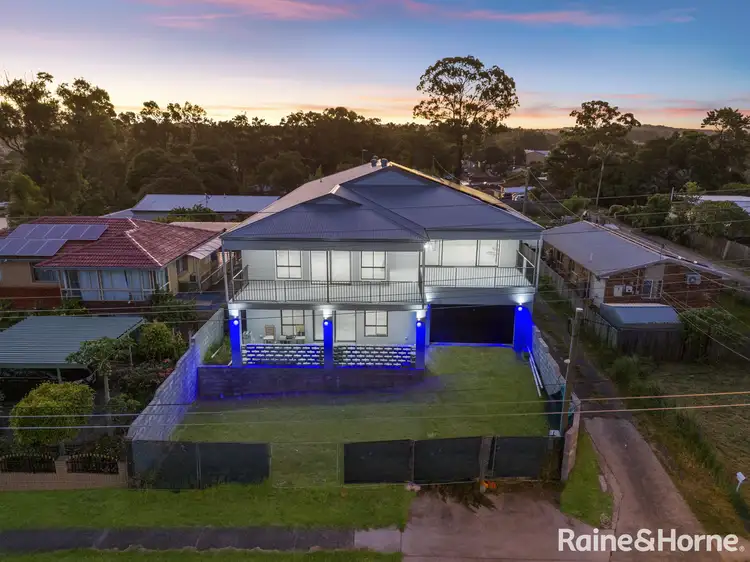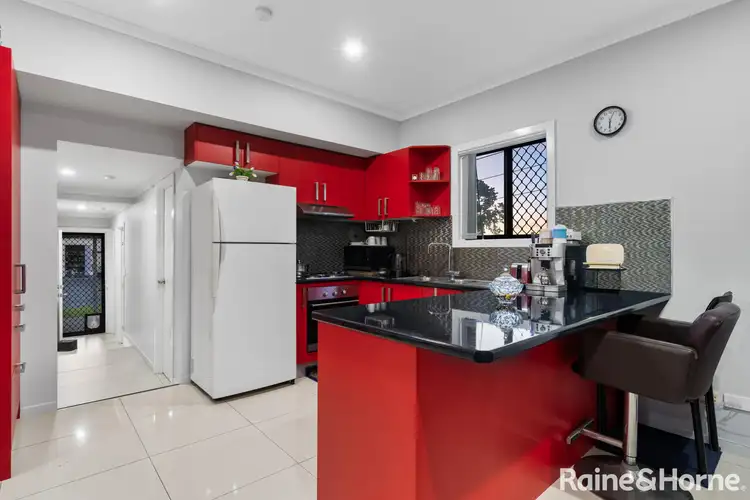A great opportunity has just come on the market with endless choices:
• Multiple families potential
• Government use facility
• Medical or dental clinic
• Professional use offices
• Special accommodation
• Shared Accommodation
• Child care facility
• Airbnb
This delightful 'Castle on the Hill' property located on the highest point in Woodridge has been smartly designed to cater for countless choices and possibilities, and it only needs your love and skills to bring it to completion and add more value to it. The property is getting sold as is, so just bring your tools and your preferences and let your imagination run wild.
There are 2 dwellings on the huge block of approx. 1244m2, the existing rear home having 2 bedrooms, open plan living/kitchen and dining, family bathroom with an extra toilet and laundry room. Comfort is a plus with 3 split system aircon units, carpeted bedrooms, front deck and large rear verandah.
The magnificent new dwelling is massive in size and comprises of a total of 7 bedrooms: 4 bedrooms on the ground floor and 3 on the first floor, 5 of them with ensuites, all with BIR's and master downstairs has a huge WIR.
There are 3 bathrooms and 1 powder room and the ground floor and 2 bathrooms and 1 powder room upstairs.
Both levels are appointed with an immense kitchen each plus butler's pantry on the ground floor kitchen, enormous open plan living and dining areas, retreats, and balconies in each direction. There is provision for a lift which would make it easy to access both levels with no effort at all.
The double garage has dual internal access and could be made into 3 car garage, or have a multipurpose room at the rear of the garage. The internal stairs have been places in such a manner that the first floor could be accessed without the ground floor dwellers being disturbed, however this can be adjusted to your personal needs.
The extras here are plentiful:
The entire dwelling is made out of steel frame, high 2.7m ceilings, downlights throughout, feature concrete blocks front side walls and colourbond fences, front verandah and rear alfresco, a huge 13.2Kw solar system, large electric solar side gate, and very good workmanship on all the jobs done so far. Although there are 2 dwellings on the block, there is still a lot of land left to do whatever you wish.
Situated in convenient location, this home is surrounded by great amenities like schools, medical facilities, multiple shopping precincts, train station within a few minutes' drive, bus stop just across the road, Underwood Bunnings around the corner, and easy access to M1, M2 and M6.
For such a bargain, you must be quick in making an offer as it won't stay long on the market.








 View more
View more View more
View more View more
View more View more
View more
