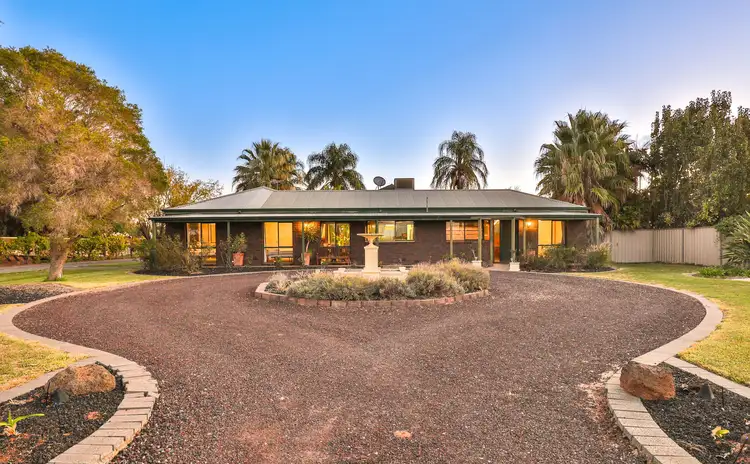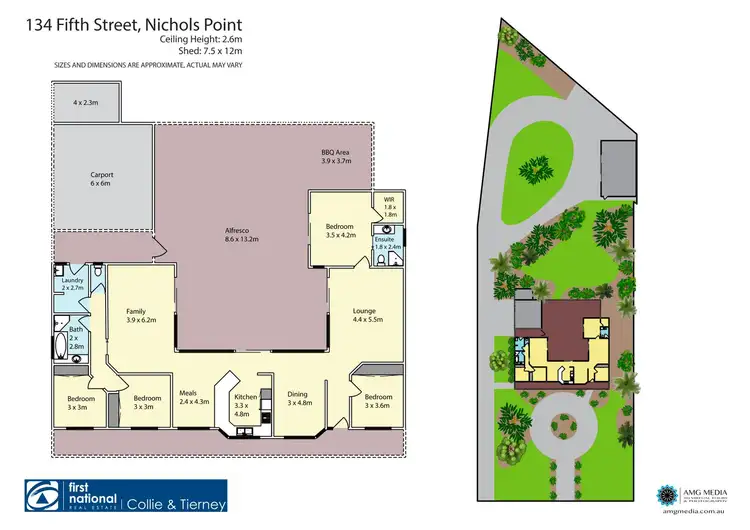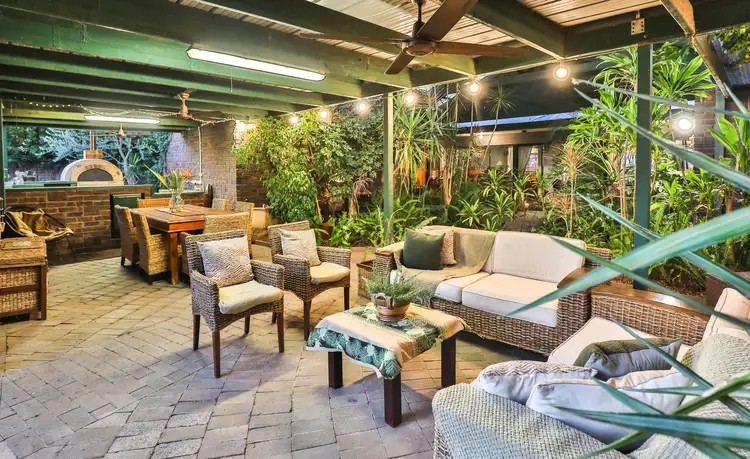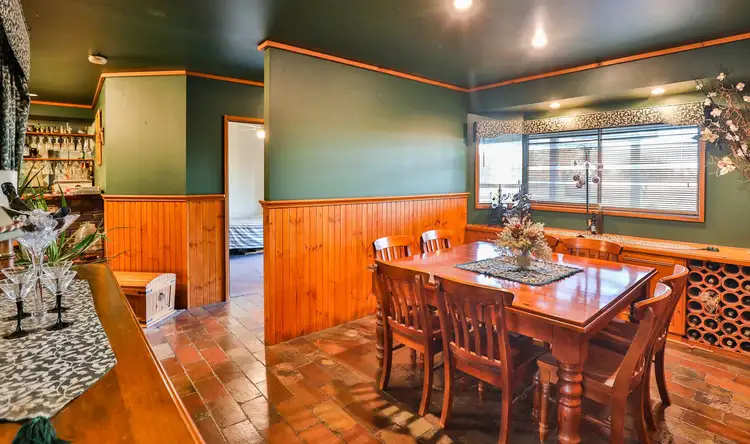Price Undisclosed
4 Bed • 2 Bath • 2 Car • 2946m²



+33
Sold





+31
Sold
134 Fifth Street, Nichols Point VIC 3501
Copy address
Price Undisclosed
What's around Fifth Street
House description
“SPACIOUS COMFORT, PEACEFUL RETREAT”
Property features
Land details
Area: 2946m²
Documents
Statement of Information: View
Property video
Can't inspect the property in person? See what's inside in the video tour.
Interactive media & resources
What's around Fifth Street
 View more
View more View more
View more View more
View more View more
View moreContact the real estate agent

Ben Ridley
First National Real Estate Collie & Tierney
0Not yet rated
Send an enquiry
This property has been sold
But you can still contact the agent134 Fifth Street, Nichols Point VIC 3501
Nearby schools in and around Nichols Point, VIC
Top reviews by locals of Nichols Point, VIC 3501
Discover what it's like to live in Nichols Point before you inspect or move.
Discussions in Nichols Point, VIC
Wondering what the latest hot topics are in Nichols Point, Victoria?
Similar Houses for sale in Nichols Point, VIC 3501
Properties for sale in nearby suburbs
Report Listing
