A cherished family home situated on a prime 838 sqm block with an impressive street presence - Built in 1967 this classic home showcases all the architectural features of the era, offering a wonderful sense of light and grand proportions reflecting the era's change in lifestyle and the desire for families to gather and entertain with ease.
Solid construction with huge windows, wide hallways, ornate ceilings and cornices and of course the big living room where the whole family converges for relaxation. It was the introduction of open plan living - where cooking, dining and entertaining merged - an era of dinner parties and backyard banquets. This home encapsulates all those features perfectly...then added a whole lot more!
A spacious, character filled kitchen with original floor tiles, an abundance of cabinetry, double sink and large kitchen window, gas cooktop and s/s double wall oven, even room enough for a kitchen table, great as extra bench space, perfect for casual meals and handy when the kids are doing homework.
The ample dining room sits behind the room divider and takes in the view at the front of the home through a huge window adorned with white window shutters. There's a natural flow from the kitchen - dining - living room that melds to become the heart of the home. The expansive living room features bookend glass sliding doors, ornate ceilings and fireplace with built in gas heater. It's comfortable and cozy, a welcoming space to relax at the end of the day.
The four bedrooms are generous, the master bedroom and bedroom three include built in robes and all are carpeted for warmth underfoot. The bathroom with bath, shower and vanity is easily accessible from all bedrooms just down the hallway. There is a second shower integrated in the spacious laundry at the rear of the home.
Outside there's endless hours of family fun to be had with huge all weather alfresco area for entertaining, lovely garden and lawn area for the children to run and play and plenty of hard space for riding bikes and scooters. A brick workshop sits at the end of the garden, could easily convert to a studio.
Neat as a pin, this well maintained family home is less that 6kms to Fremantle, 4kms to South Beach and the vibrant South Freo strip for food and entertainment. Local schools, shopping and transport all just a short distance away.
Features include:
- Solid family home built 1967 on 838sqm block, 20m frontage.
- 4 Bedrooms, master and bedroom three feature built in robes
- Main bathroom with shower, bath and single vanity, separate toilet.
- Second shower in laundry.
- Character kitchen with loads of cabinetry and double s/s wall oven.
- Large light filled dining room with views over the front of home.
- Expansive living room with fireplace and built in gas heater.
- Ornate ceilings and cornices.
- White window shutters adorn the vast front windows.
- Original feature floor tiles in kitchen and laundry.
- All weather alfresco area for entertaining.
- Huge backyard and lawn area for outdoor play.
- Evaporative air conditioner.
- Single lock up garage at the front of the home, Double covered carport to the side of home.
- Space for additional cars in the driveway.
- Brick workshop at the rear.
- Cellar with access to rear.
- 3 phase power.
Much loved family home filled with charm and character, perfectly maintained and ready to move in to!
This is one not to be missed, If you need more details give Anthony a call on 0438 764 762, or John on 0433 205 227.
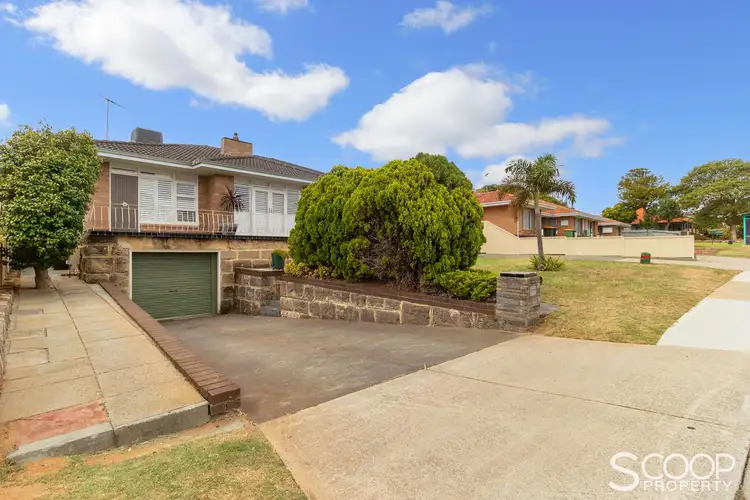
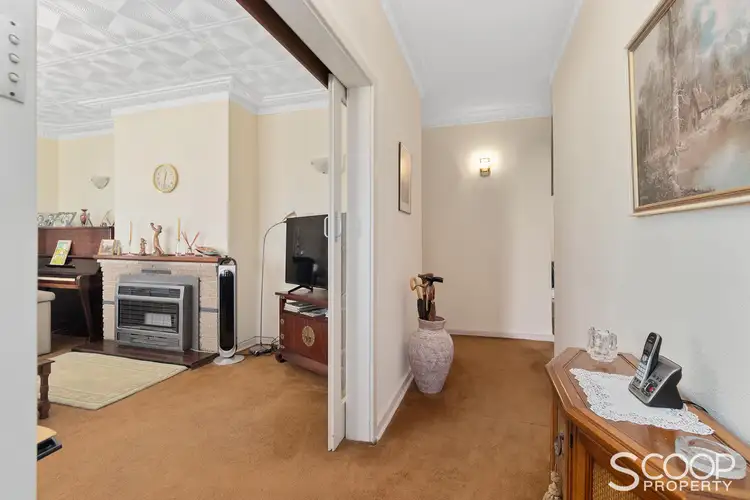
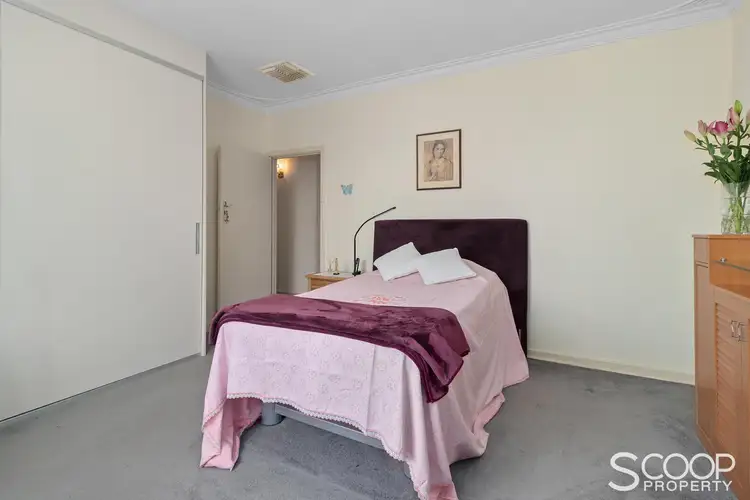
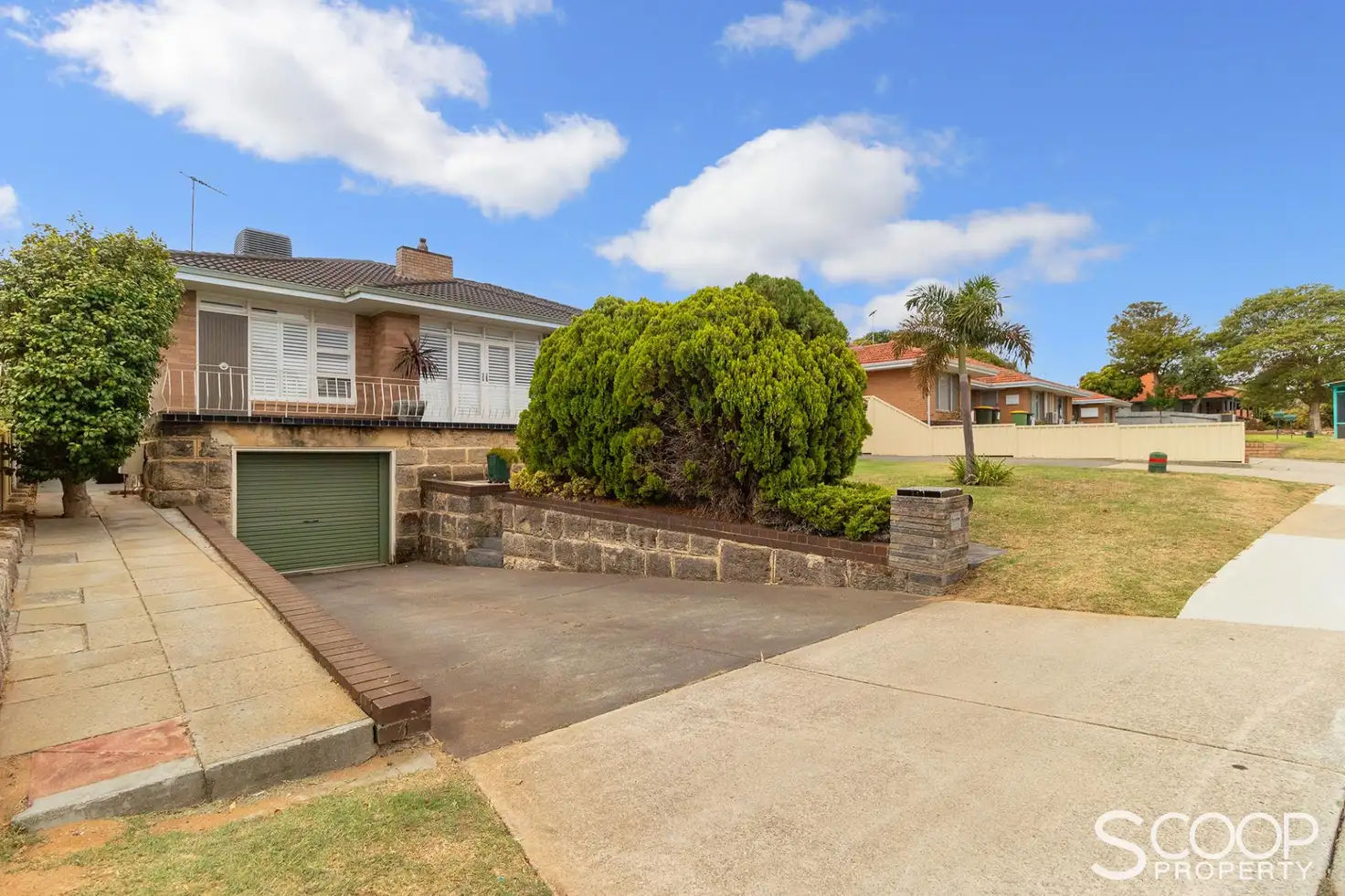


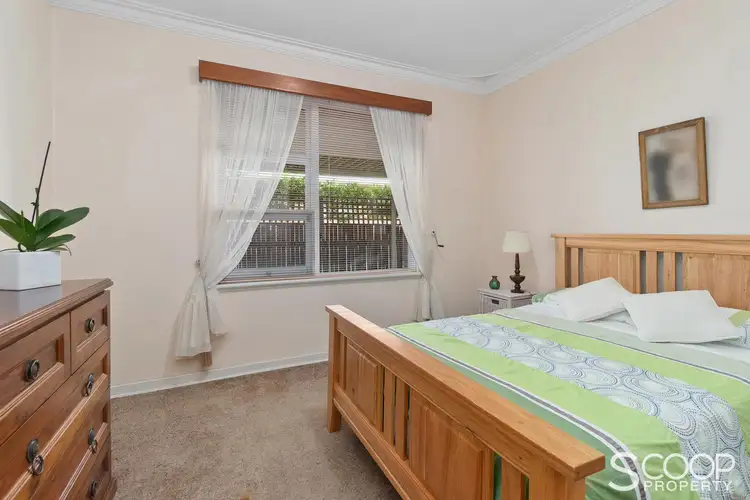
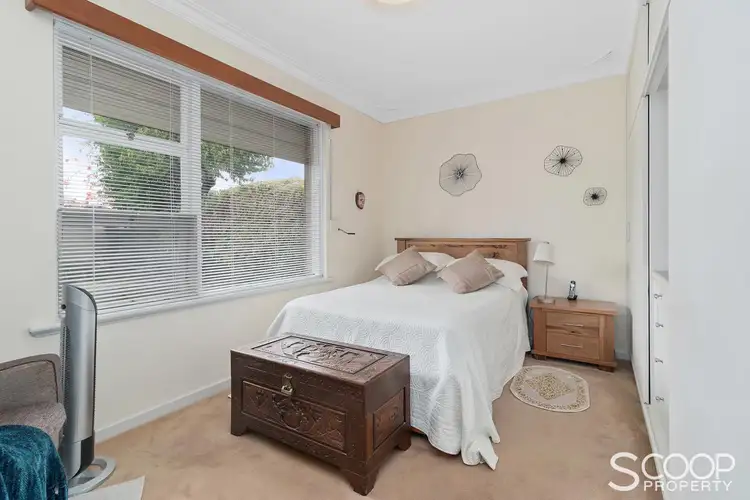
 View more
View more View more
View more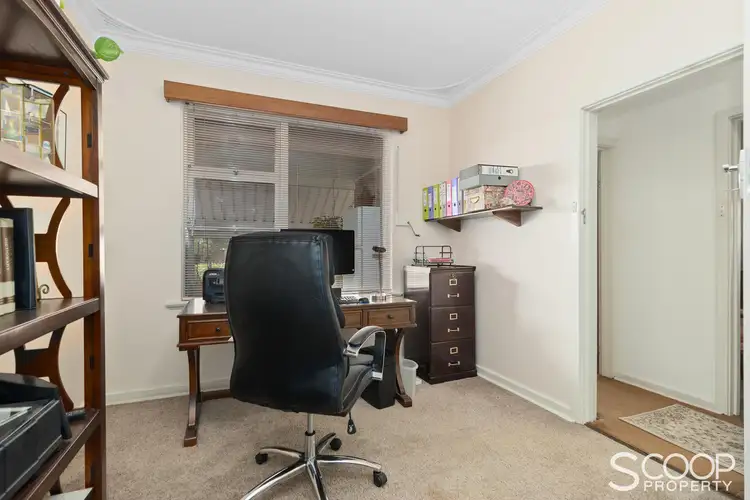 View more
View more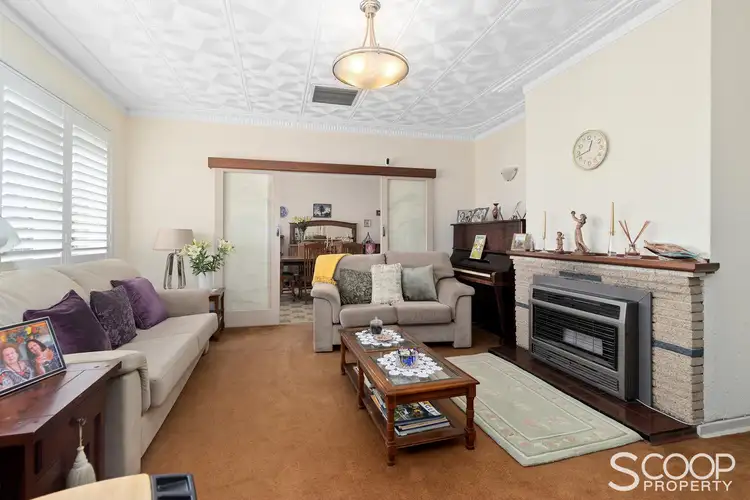 View more
View more

