As soon as you approach this Regent Waters gem you'll see why there are so many wonderful reasons the owners have been so happy here. The attractive frontage with welcoming verandah puts a smile on your face as you drive up to this home. This expansive quality built colonial style home is situated on 646m2 in a superb location with parkland literally at your doorstep. This one has it all, this big, beautiful home will appeal to families of all ages looking for a great location and space. This one must be inspected to fully appreciate the ambience and lifestyle opportunity on offer.
5 Bedrooms, 2 Bathrooms, Study, Activity Area, Family, Dining, Lounge, Games, Double Garage
- The great floor plan of this home makes it ideal for families looking for the all-important separate living areas, for times when you just need to enjoy your own space.
- Three distinct living zones create the ultimate multi-generational home with five bedrooms and study. There is just so much room here for everyone to enjoy their own space and to gather together as a family as well.
- Expansive kitchen with shoppers entrance, sits at the epicentre of the casual living areas and the home chef will have a ball here! Generous bench space, oodles of cupboard storage, pantry, plus appliances such as the 5 burner gas stove, electric oven, rangehood and dishwasher.
- Kitchen, casual living areas and games room all overlook the alfresco area and decked rear garden so there's a beautiful flow from indoor to outdoors.
- The rear games room acts as a separate lounge and is a great space to relax unwind and watch TV together.
- Vast tiled family living area with its high ceilings creates a real sense of space and great connection to the home.
- Big lounge to the front of the home provides the ideal get away for indulging in private time.
- Formal dining perfect for the weekend dinner parties or maybe set this up as your library?
- Large main bedroom to the front of the home feels retreat style, with walk in robe and adjoining huge ensuite, complete with corner spa bath, shower and separate powder room.
- The study located to the front of the home makes for an ideal home office.
- The four minor bedrooms are anything but and two are extra spacious so let the kids decide who has which one! All are fitted with robes and are the perfect haven for a growing family.
- Second bathroom with bath, shower and separate WC conveniently services the occupants of the minor bedrooms.
- Generous activity area just in case you don't have enough space!!
- Outdoor undercover alfresco is ideal for entertaining all year round and the separate decked area spilling out from the games room is simply divine.
- Good sized laundry conveniently leads directly to the washing line.
- There's the all-important ample household storage.
- Double garage with remote controlled doors.
- 14 solar panels helps reduce power bill costs.
- Security system.
- Other features include: roof insulation, gas hot water storage system, ducted evaporative air-conditioning, garden shed.
-This National Home built in 1997 is situated on approx. 646 m2.
To inspect this wonderful property, or find out how we help many people move, Simply Call Us on 0410 419 241
We Would Love To Meet You!
P.S. And Just Remember, We Are Here To Help You.
There Is Absolutely NO PRESSURE, NO HASSLE, NO OBLIGATION.
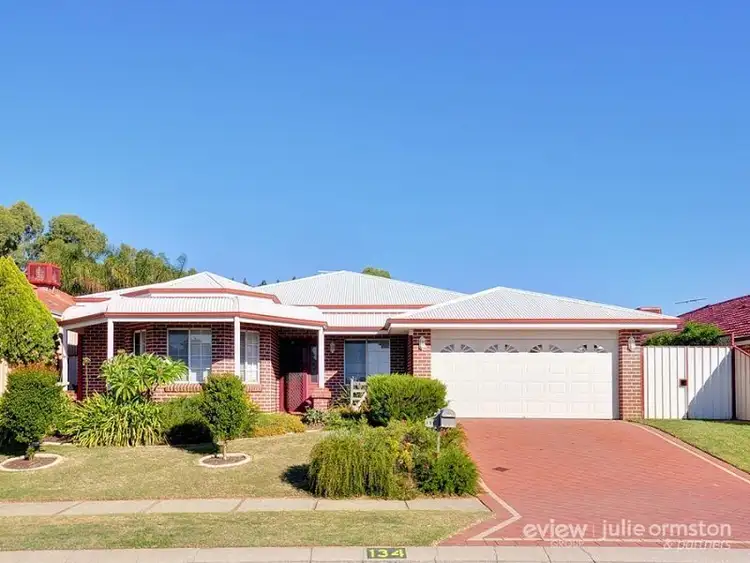
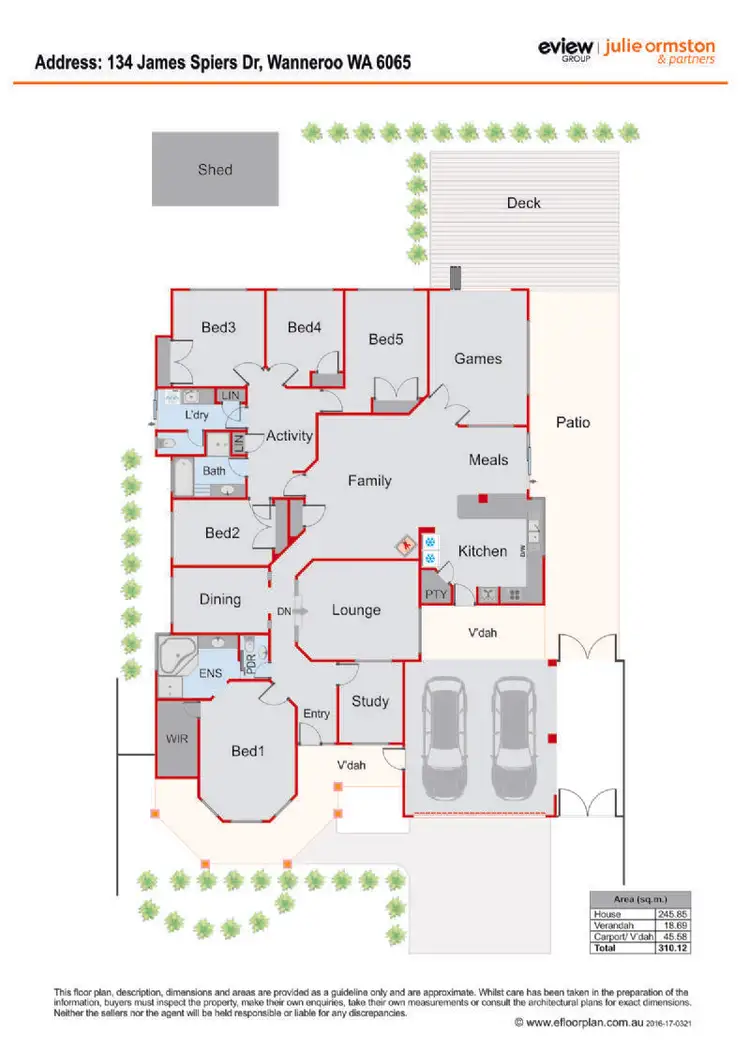
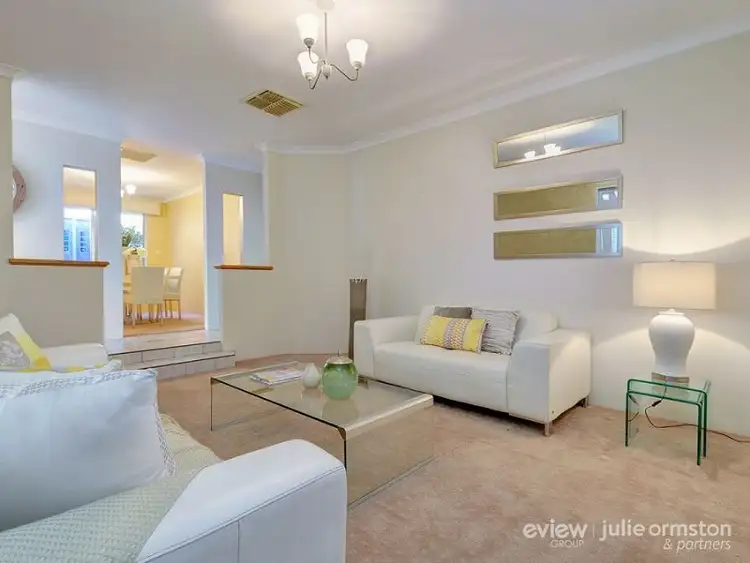
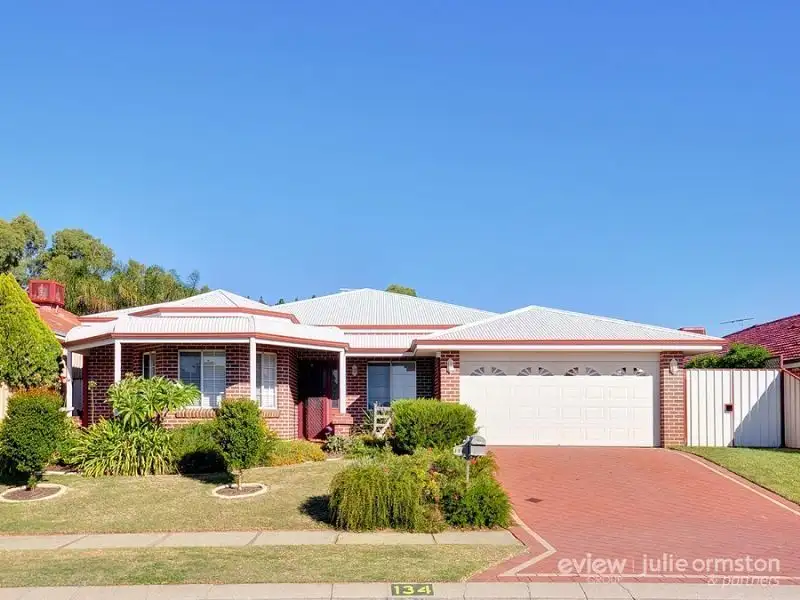


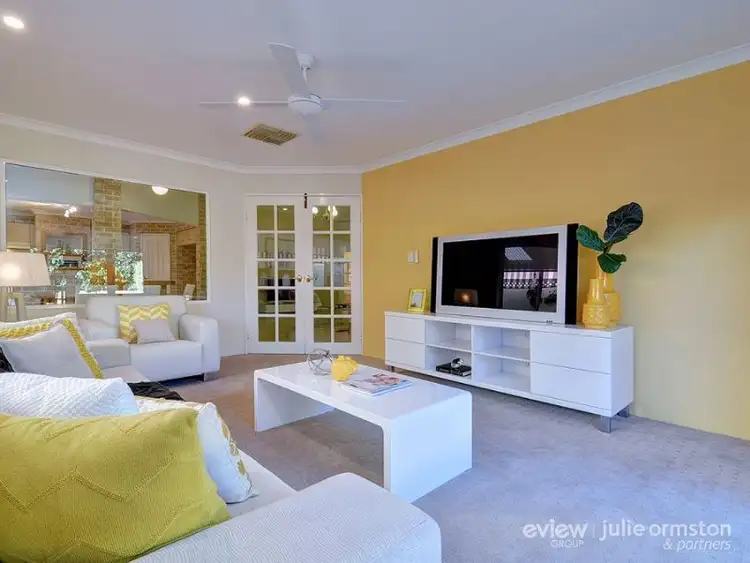
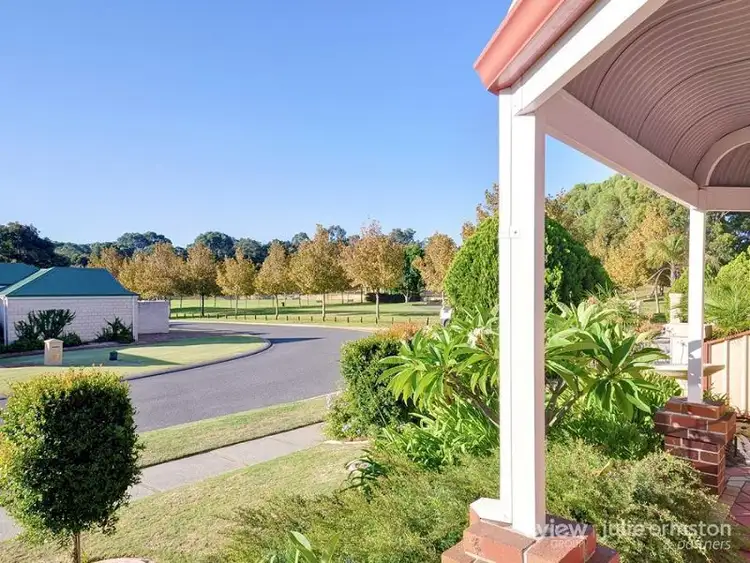
 View more
View more View more
View more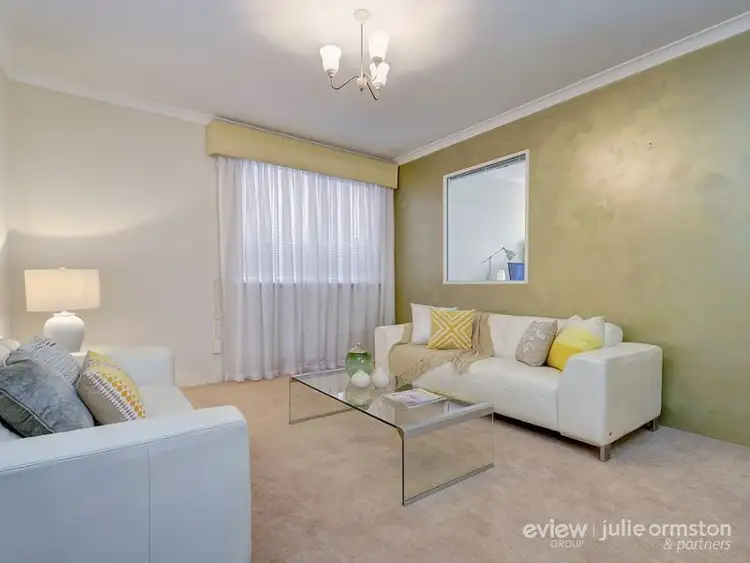 View more
View more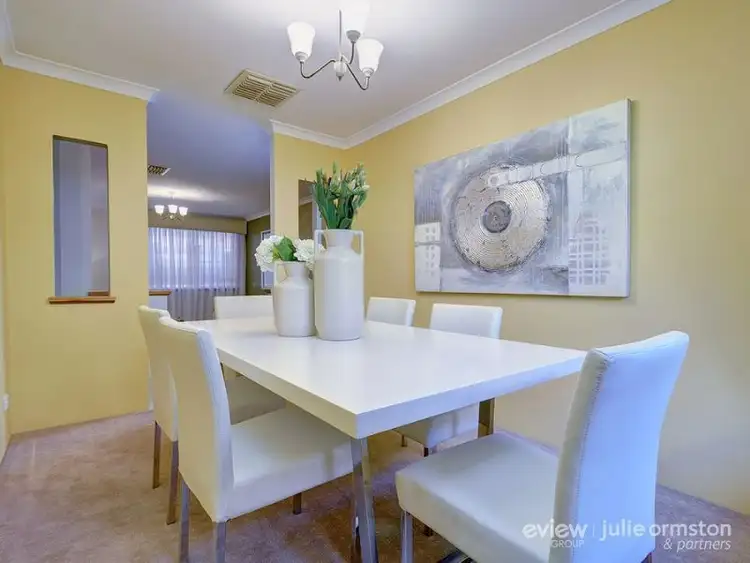 View more
View more
