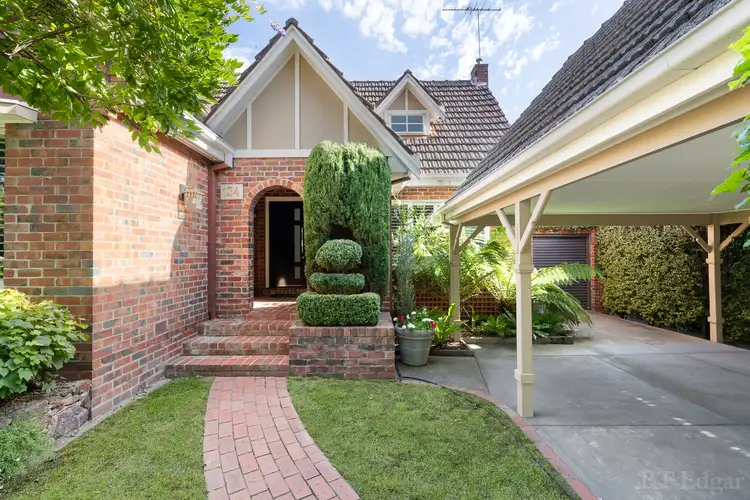In an esteemed Canterbury address nestled between Maling and Riversdale Roads, this classic clinker brick residence has been meticulously renovated to provide a generous five-bedroom family home beautifully tailored to fabulous entertaining. Set in 714sqm (approx.) of established gardens with a magnificent 3m x 9m night-lit pool featuring swim jets and gas heated spa, families can enjoy a premium lifestyle just a short stroll from excellent schools including Strathcona, Sienna College, Canterbury Primary, and Camberwell High, Riversdale Road trams and trains to other elite private schools, Maling Road and Middle Camberwell shopping.
Framed by a gorgeous, manicured garden, a charming 1920s façade hides impressive architect-designed spaces that expand out from the home’s original character entry to contemporary dimensions of the utmost quality and easy family functionality. High original ceilings and textured plaster walls add classical elegance to a formal sitting room with an open fireplace flowing through to an expertly designed open plan kitchen that showcases its excellence in extensive built-in storage, a concealed appliances cupboard, Miele appliances including an induction cooktop, and Caesarstone benchtops with breakfast bar. Adjoining, a sunken living and dining domain is gathered around a Carrera marble Real Flame gas fireplace with French doors unfolding to a large entertaining deck overlooking the pool and established rear garden. Five bedrooms include the secluded ground floor main with bay window garden views, fully fitted walk-in robe/storage and marble ensuite, two additional ground floor bedrooms, one with built-in robes, the other with walk-in robe and ensuite access to a large family bathroom featuring custom marble vanity with double basins, rain shower and timber shelving. Two additional attic-style bedrooms with built-in robes are positioned upstairs with tree-top views.
Further highlights include fully tiled bathrooms with heated towel rails, guest powder room, family laundry with extensive storage, reverse cycle heating/cooling, two pack cabinetry throughout, imported Italian tiles, Spotted Gum floors, plantation shutters, energy efficient ground floor double glazing, grid-connected 5kw solar panels, fully tiled pool with gas heated spa, oversized garage and gated double carport.
A forever family home of timeless quality positioned in a prestigious location surrounded by premium family amenities.











 View more
View more View more
View more View more
View more View more
View more




