An architectural wonder on a wooded slice of paradise...
Packed to the rafters with charm, escape and recharge in a Max Pritchard masterpiece on 18.7 captivating hectares, blessed with views from its alfresco to its valley ridge.
Abundant with birds, wildlife, and native orchids, there's an undeniable spring in this sweeping parcel's step and a sense of healing just being here – indulge in it as a weekend getaway, a couple's retreat, or unplug, solar up, and take this 2-bedroom cottage off-grid for good.
A cottage set to enthral with its glass, timber, and bluestone led by an ingenious architectural hand…
From the cosiness of the warm raked ceilings and exposed beams to the open plan living arrangement that sees the slow combustion fire edge the modern rear kitchen.
New carpets line each bedroom – the master hitting the ultimate snooze button ahead of those soothing views; the loft space, accessed via the living room, coming to your aid as an office/study or extra storage.
Creating privacy, bedroom 2 lies at the end of a glazed breezeway, while glass sliders off the living zone spill out to a paved alfresco best shared with a Hill's vino.
But this tall-timbered terrain isn't just pretty. It has 2 dams and 2 main paddocks - one main stock paddock with troughs, a new 7m x 4m* horse shed, two garden sheds and tank.
Car and caravan friendly, the driveway loop arrives at the 10m x 5m caravan canopy with 3m clearance, a new 9m x 6m* implement shed and excellent access.
Adjacent to the home the garage measures 8m x 6m and the
6m x 3m* insulated and lined studio/retreat is ideal for staying guests or home hobbies.
The essentials: solar hot water, septic for sewage, some 160,000 litres of plumbed rainwater, a concrete fire tank with new fire pump and 30m of fire hose, plus more rainwater storage ready to be pumped to the top concrete/steel tank.
Let alone the fun it holds just 2kms from the Fox Creek bike trails – graze stock, adopt the 3 resident sheep and alpaca, or live life your way on a wooded slice of paradise…
Discover how special it is:
Circa Mid 1980's 2-bedroom Max Pritchard design
Stunning exposed timber peaks & beams
New bedroom carpets
Modern kitchen with a stainless Bosch dishwasher & freestanding stove
Split system comfort
Nectre combustion fire (with water jacket)
2 dams & 2 main paddocks – 1 stock ready with troughs, a tank & new horse shed
Wireless 4G internet
Hybrid bathroom/laundry with floor-skimming panes
Wood & implement shedding
2-bay high clearance carport + lined studio/garage
Cubby house
A wondrous wooded paradise…
*Approx.
Adcock Real Estate - RLA66526
Andrew Adcock 0418 816 874
Nikki Seppelt 0437 658 067
Jake Adcock 0432 988 464
*Whilst every endeavour has been made to verify the correct details in this marketing neither the agent, vendor or contracted illustrator take any responsibility for any omission, wrongful inclusion, misdescription or typographical error in this marketing material. Accordingly, all interested parties should make their own enquiries to verify the information provided.
The floor plan included in this marketing material is for illustration purposes only, all measurement are approximate and is intended as an artistic impression only. Any fixtures shown may not necessarily be included in the sale contract and it is essential that any queries are directed to the agent. Any information that is intended to be relied upon should be independently verified.

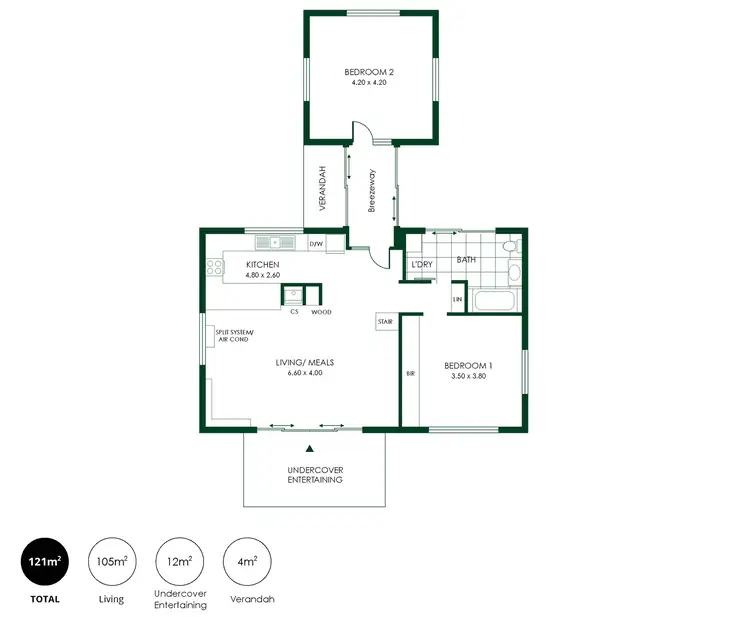
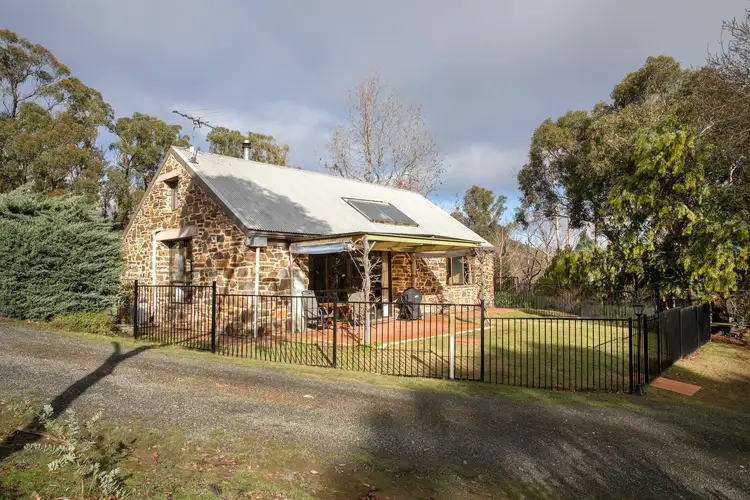
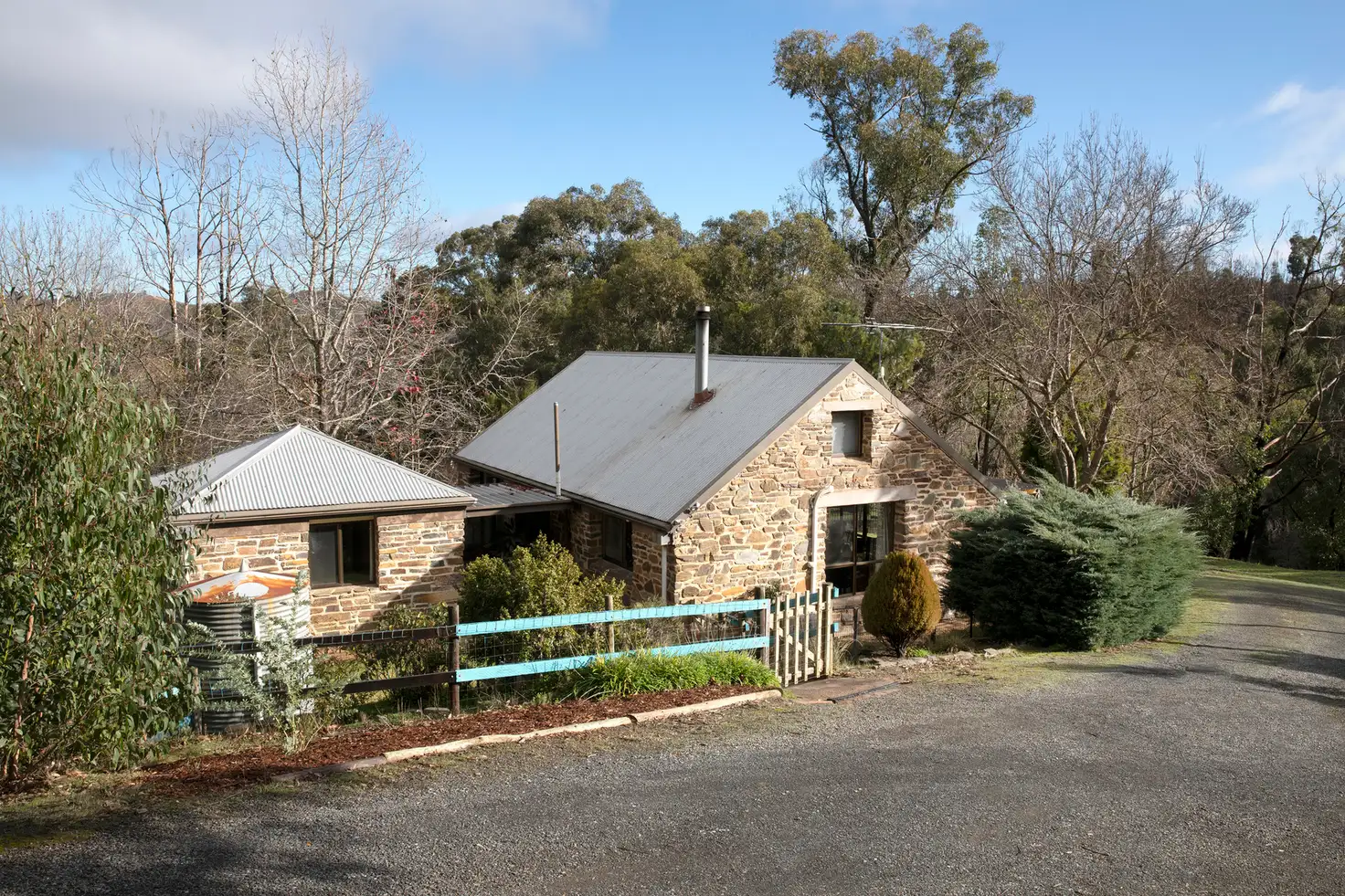


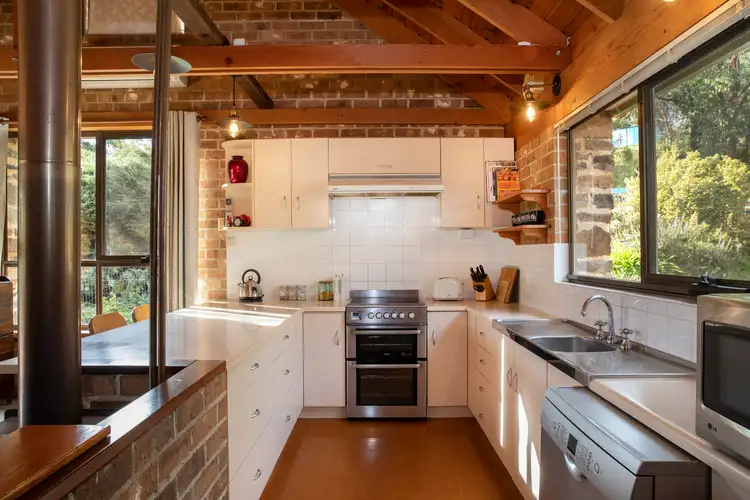
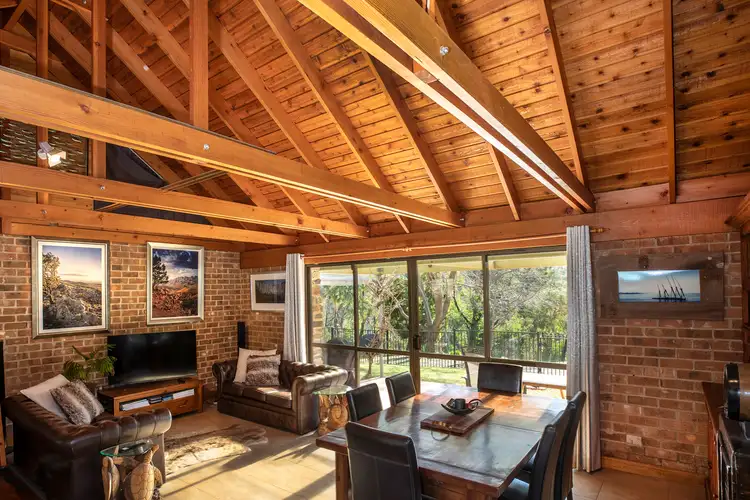
 View more
View more View more
View more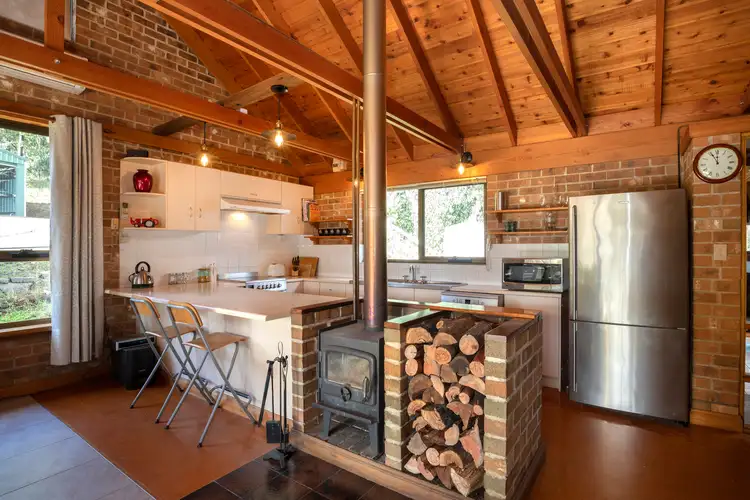 View more
View more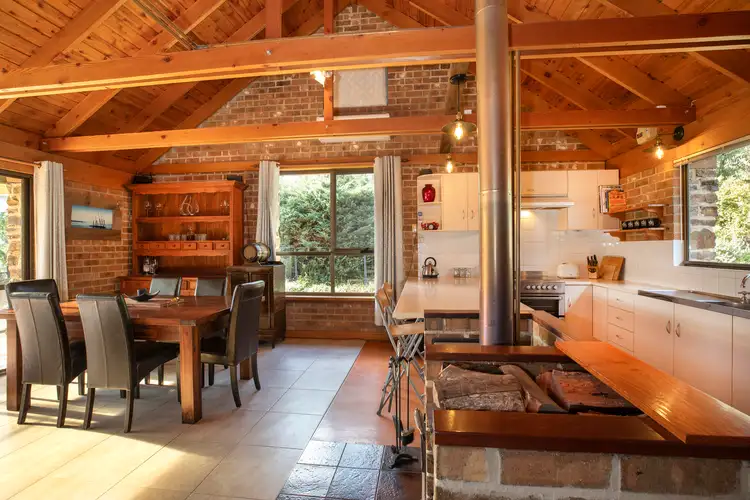 View more
View more
