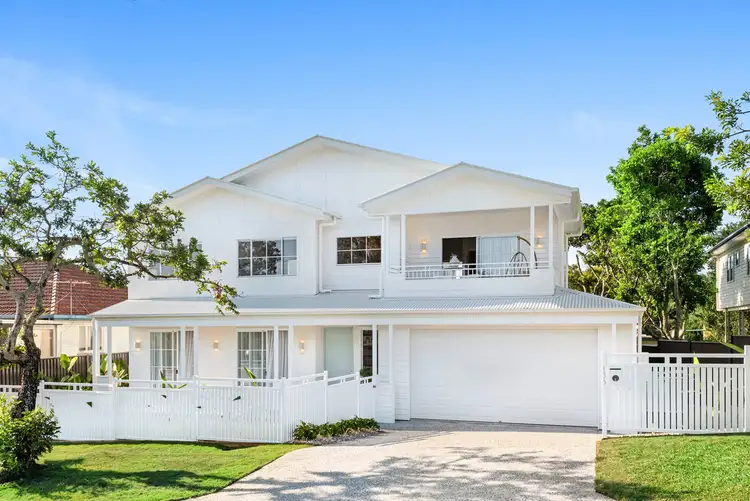Price Undisclosed
5 Bed • 3 Bath • 2 Car • 607m²



+23
Sold





+21
Sold
135 Lloyd Street, Alderley QLD 4051
Copy address
Price Undisclosed
- 5Bed
- 3Bath
- 2 Car
- 607m²
House Sold on Thu 7 Apr, 2022
What's around Lloyd Street
House description
“THE PINNACLE OF EXECUTIVE FAMILY LUXURY!”
Building details
Area: 3251.6064m²
Land details
Area: 607m²
Property video
Can't inspect the property in person? See what's inside in the video tour.
Interactive media & resources
What's around Lloyd Street
 View more
View more View more
View more View more
View more View more
View moreContact the real estate agent

Dean Hamilton
LJ Hooker - Stafford
5(1 Reviews)
Send an enquiry
This property has been sold
But you can still contact the agent135 Lloyd Street, Alderley QLD 4051
Nearby schools in and around Alderley, QLD
Top reviews by locals of Alderley, QLD 4051
Discover what it's like to live in Alderley before you inspect or move.
Discussions in Alderley, QLD
Wondering what the latest hot topics are in Alderley, Queensland?
Similar Houses for sale in Alderley, QLD 4051
Properties for sale in nearby suburbs
Report Listing
