This beautifully presented 4-bedroom, 2-bathroom home blends spacious living with modern design in a peaceful corner of Karnup. Built in 2019 on a generous 432sqm block, the layout offers practical comfort with thoughtful touches throughout, making it ideal for growing families or those seeking space and functionality in a relaxed setting.
At the front of the home, the master bedroom offers a private escape with a walk-in robe, sleek ensuite, and roller shutters for added peace and quiet. Nearby, the theatre room provides a flexible space that suits anything from movie nights to quiet reading or work.
The central living area forms the heart of the home, featuring an open-plan kitchen, dining and family space designed to bring everyone together. Natural light fills the interior, creating a bright and welcoming atmosphere. The kitchen boasts quality appliances, generous storage and a scullery that flows seamlessly into a functional laundry with outdoor access and a double linen cupboard. A dedicated study nook adds a practical touch, perfect for homework or remote work.
This modern home features a high-efficiency reverse cycle air conditioning system that provides both heating and cooling for year-round comfort. Designed with convenience in mind, the system can be operated remotely from any location via smartphone or tablet, allowing you to control the indoor climate before you even step through the door. Whether you're arriving home on a hot summer day or a chilly winter evening, you can ensure the perfect temperature awaits you. This smart, energy-efficient feature adds exceptional value and ease to everyday living.
Three additional bedrooms, all with built-in robes, are located at the rear of the home. They surround a modern family bathroom and separate toilet, creating a dedicated zone for children or guests.
Sliding doors lead to the alfresco area, offering a covered outdoor space that overlooks the backyard. The garden is fully reticulated for easy maintenance and includes a garden shed and double gate side access-suitable for trailers, storage, or additional parking.
Additional Features:
• Built by Home Group WA 2019
• 432sqm block
• Double garage featuring extra height
• 4 generous sized bedrooms
• 2 modern bathrooms
• Stone benchtop in kitchen and bathroom
• Single door entry fitted with Crim safe security door
• Theatre room
• Modern kitchen featuring stone benchtop
• Scullery
• Soft closing drawers and cabinetry
• Overhead cabinetry
• Dishwasher
• Smart LED lighting in master bedroom and theatre room
• Open plan living
• Electric roller shutters on master bedroom
• Ducted reverse cycle air conditioning
• Solar panel system with battery
• Gas instantaneous hot water system
• Alfresco entertaining area
• Spacious backyard
• Double side gated access
• Reticulated gardens
• Garden shed
Spacious double garage has been designed with extra height, accommodating larger vehicles or allowing for workshop-style storage. Solar panels with battery storage add energy efficiency and modern convenience.
The location balances privacy with accessibility, close to local parks, a nearby shopping centre, and family-friendly amenities, making daily life easy and enjoyable.
Don't miss out - this is the family home you've been waiting for.
Book your private viewing - Call Riddhi Patel on 0410 655 968 today!
This information has been prepared to assist in the marketing of this property. While all care has been taken to ensure the information provided herein is correct, Harcourts Mandurah do not warrant or guarantee the accuracy of the information, or take responsibility for any inaccuracies. Accordingly, all interested parties should make their own enquiries to verify the information.
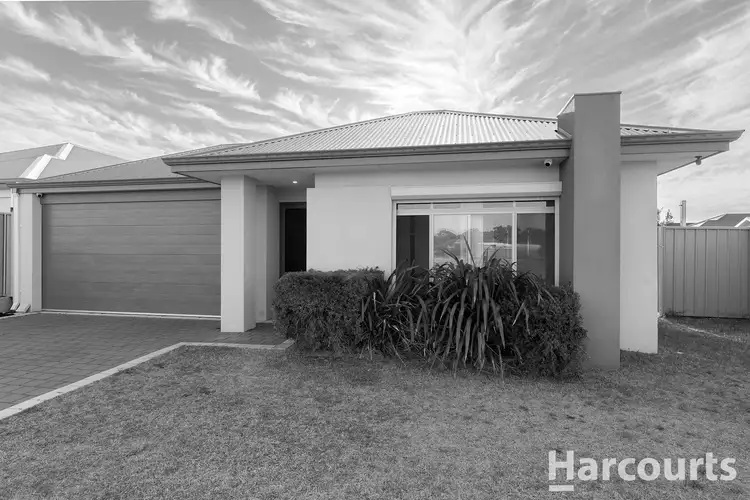
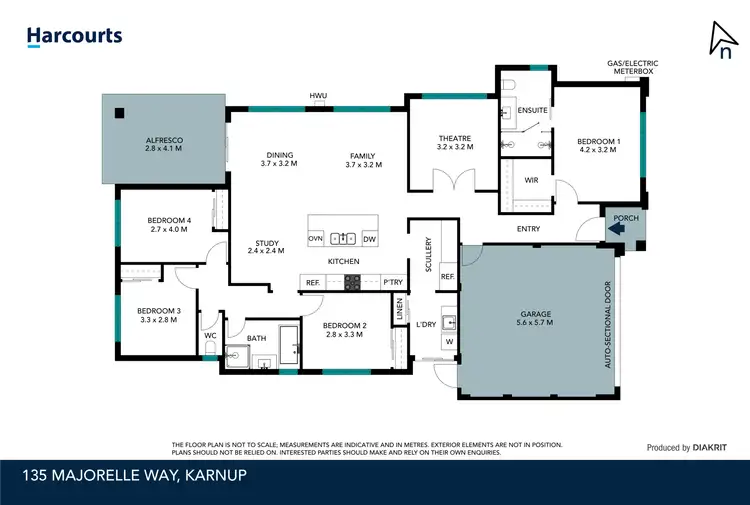
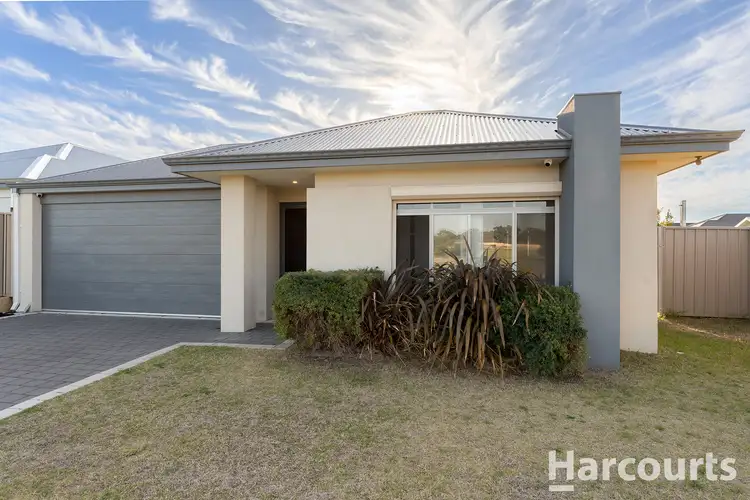
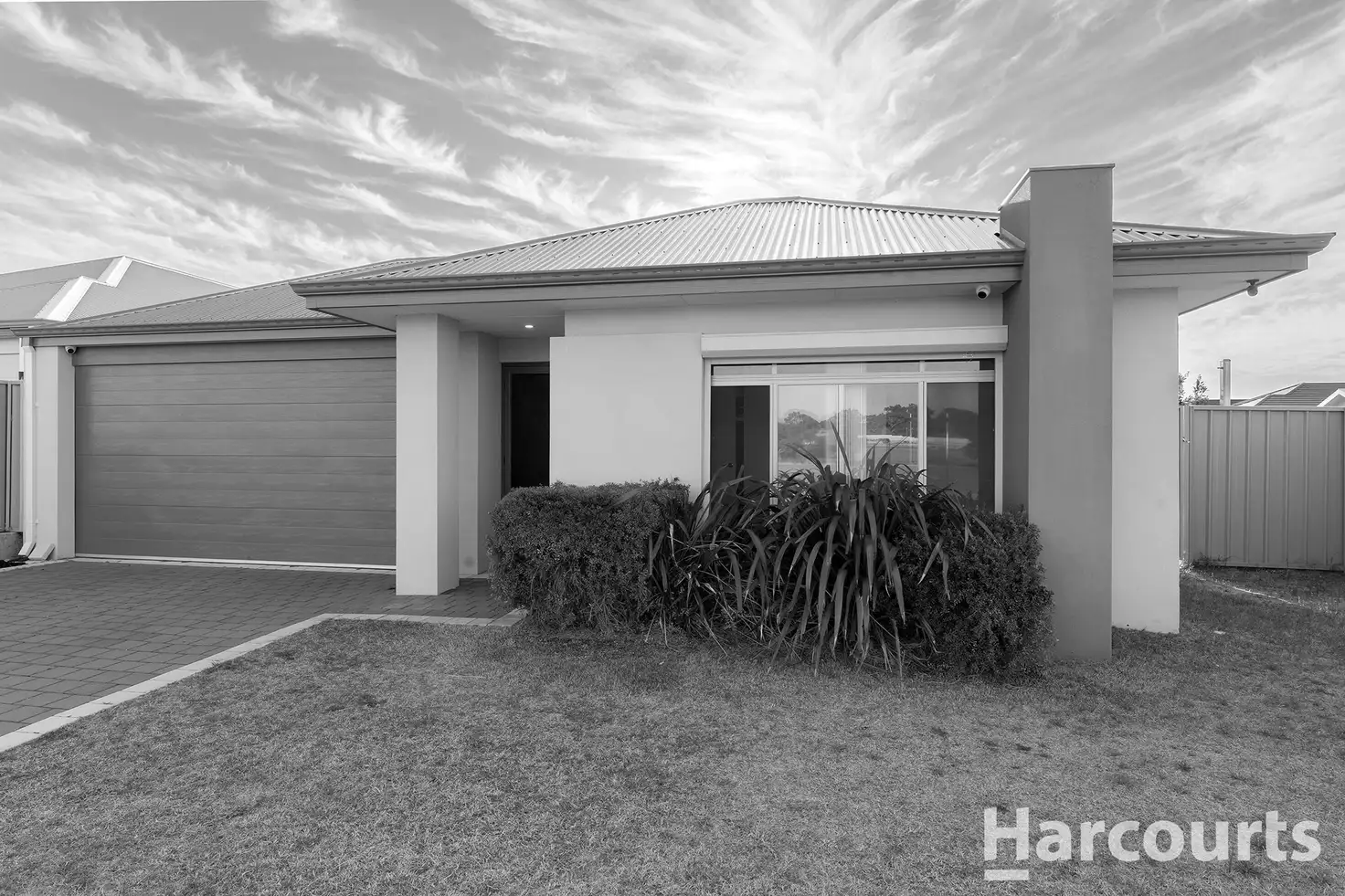


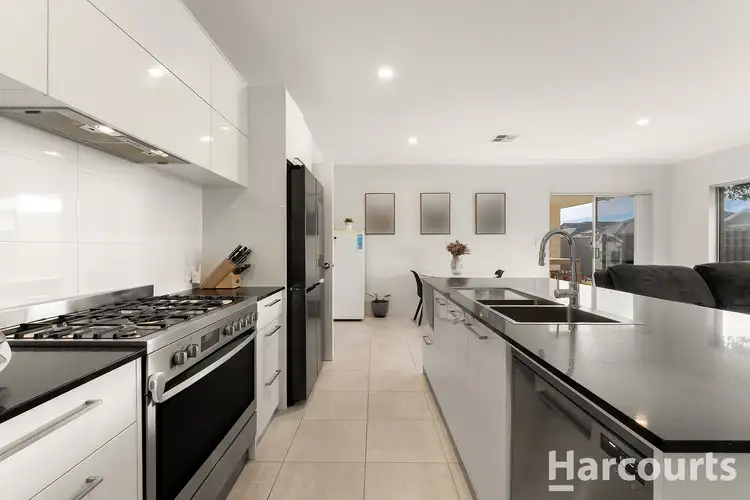
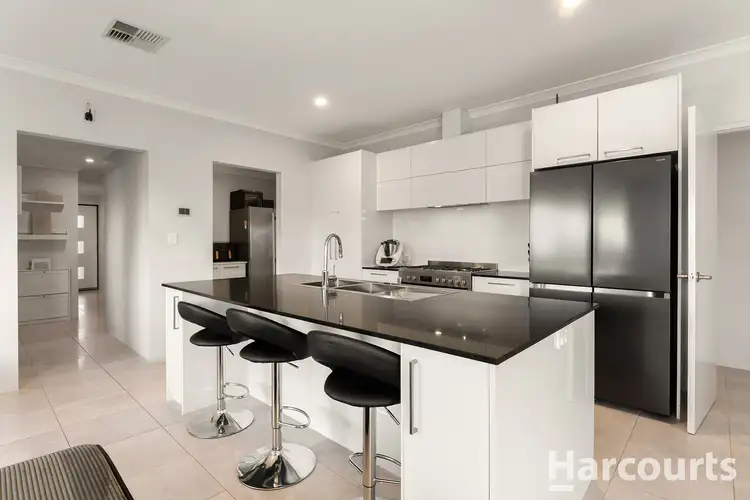
 View more
View more View more
View more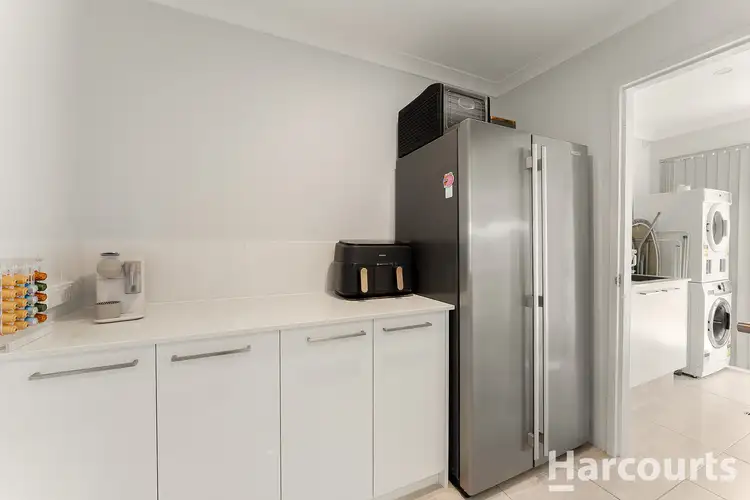 View more
View more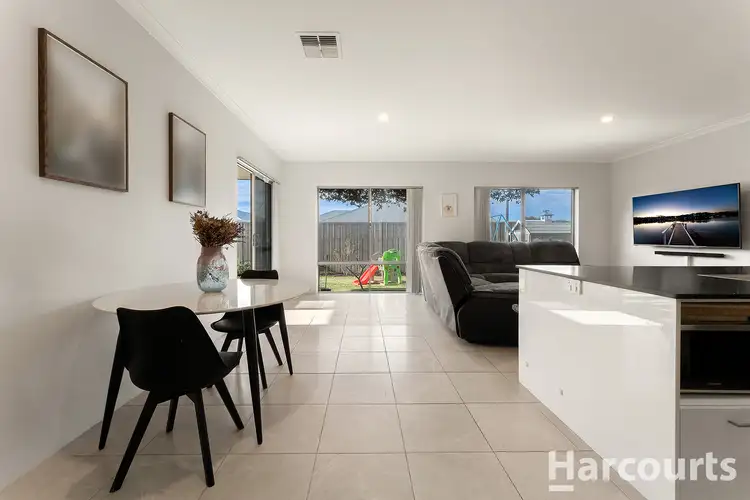 View more
View more
