“Why Settle For Good When You Can Have GREAT!”
Have you been looking for a quality built home that has enough room for the kids and the pets and that is located close to all amenities with all the mod-cons? You might want to put this home at the top of your list as it ticks all the boxes.
This 6 month old Oz Home has been built with a growing family in mind, quality fittings and fixtures and an abundance of extra features. You will instantly see the difference in this home which sets it apart from everything else on the Grovedale market.
Upon entry you will be greeted with 600x600 polish porcelain tiles, wide hallway and 9ft ceilings before entering into the luxurious master retreat. The grand master bedroom comprises walk-in robe fitted with extra shelves, ceiling fan, and lavish ensuite with 12 jet spa bath, floor to ceiling tiles, ceiling rose in shower, stone top vanity and separate toilet. A second living area and 4th bedroom completes the beginning of this home.
The heart of the home is the excellent open plan kitchen/meals/ family room. An oversized designer kitchen with butler?s pantry; 40mm waterfall stone bench tops, glass splash back, soft close drawers complete with Bosch appliances overlooking a chic family room. Cleverly zoned at the rear of the home you will find the remaining 2 bedrooms all with built-in robes, ceiling fans and holland blinds, central bathroom with bath and shower, double stone top vanity, powder room and laundry with access to the yard and great storage facilities. The undercover decked alfresco area will see you entertaining year round surrounded with landscape gardens front and back.
Features of the home include:
• Timber floors in bedrooms
• Central heating and Evaporative cooling throughout
• Stone vanities and bench tops throughout
• Ceiling fans
• 2.34m high internal designer doors
• Double lock up garage with remote access, internal entry and rear access.
• 9ft ceilings
• Soft close drawers throughout
• Upgrade to wooden feature in Kitchen
• Intercom video
• Gas point for BBQ in alfresco
• LED downlights
• Extra built in storage in garage
• Holland blinds throughout
• Shower Niches
• Floor to ceiling tiles in ensuite and bathroom
Situated upon 447m2 complete with quality fittings and fixtures and located on the cusp on Waurn Ponds within close proximity to a number of primary and secondary schools, Deakin University, Epworth Hospital and Waurn Ponds Shopping Centre; a home that has it all for those that want it all.

Air Conditioning

Toilets: 2
Built-In Wardrobes, Close to Schools, Close to Shops, Close to Transport, Secure Parking
Statement of Information:
View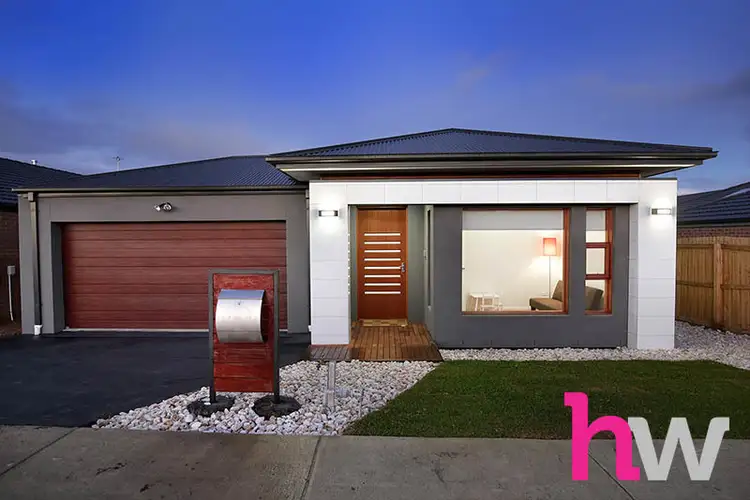
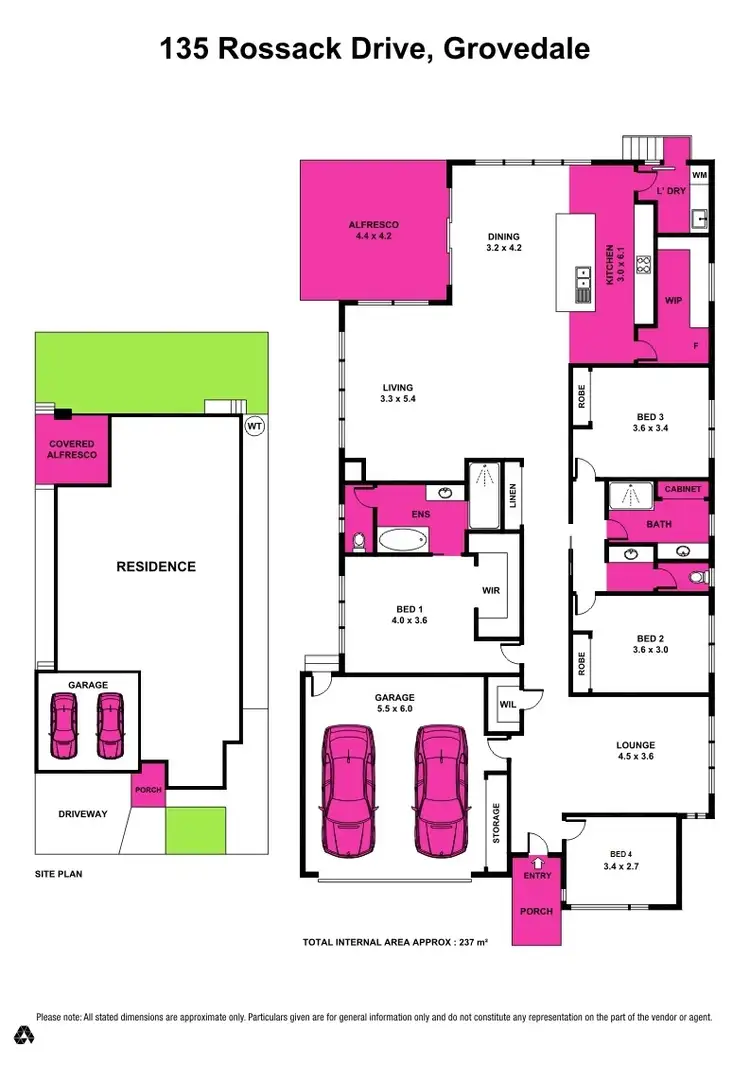
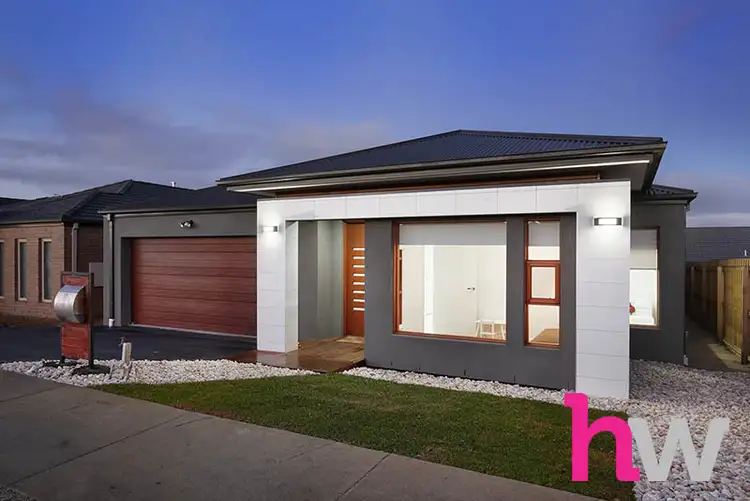
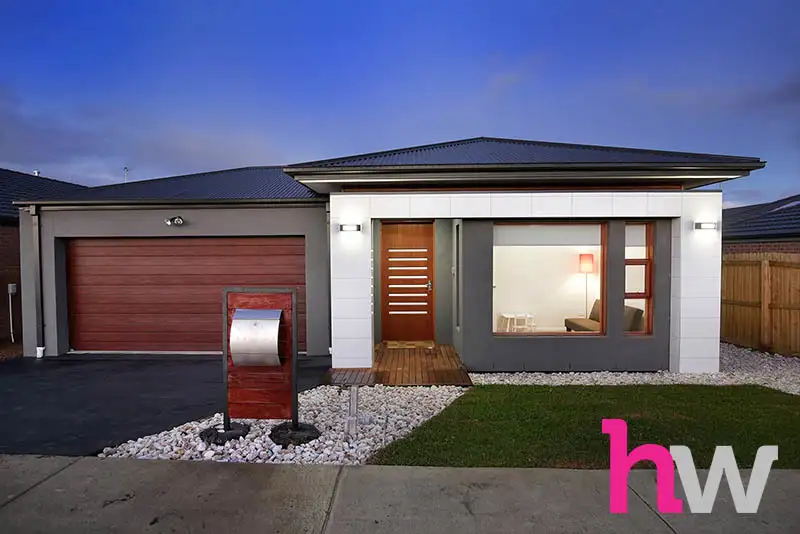


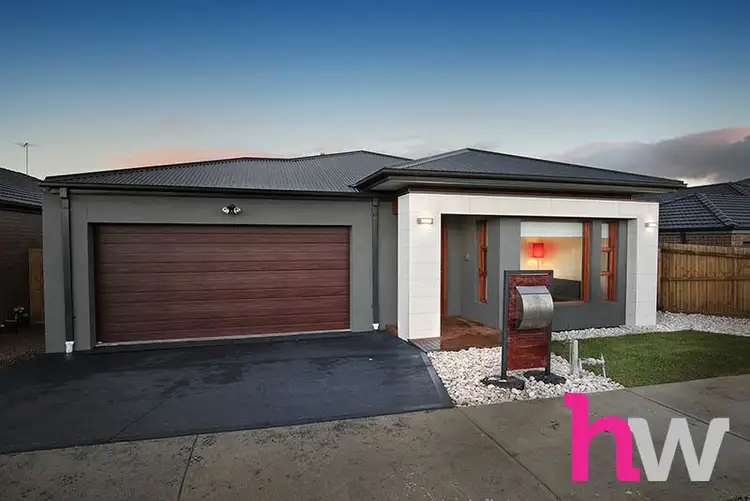
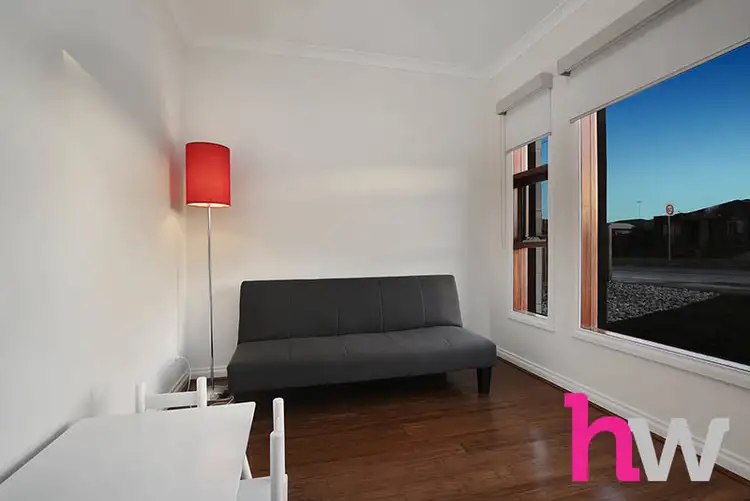
 View more
View more View more
View more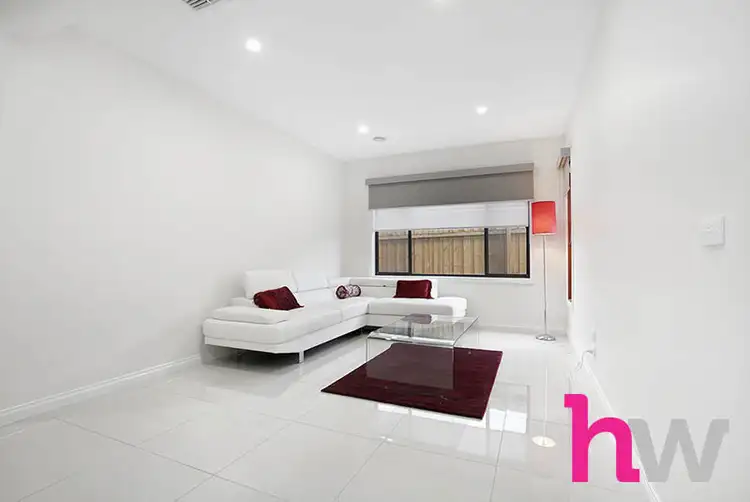 View more
View more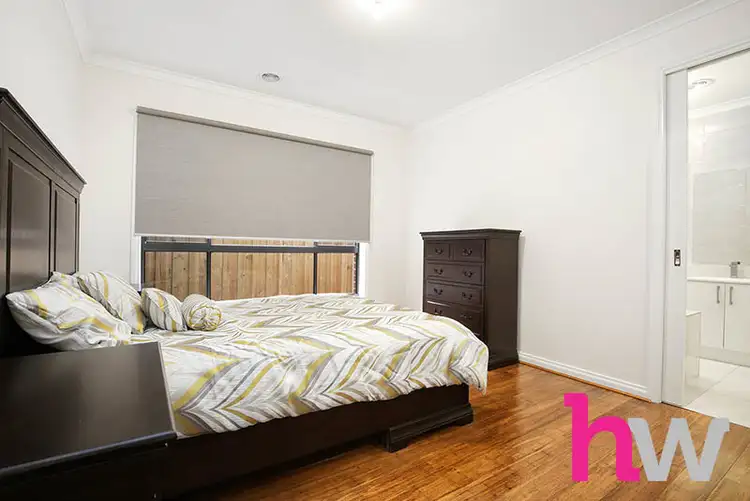 View more
View more
