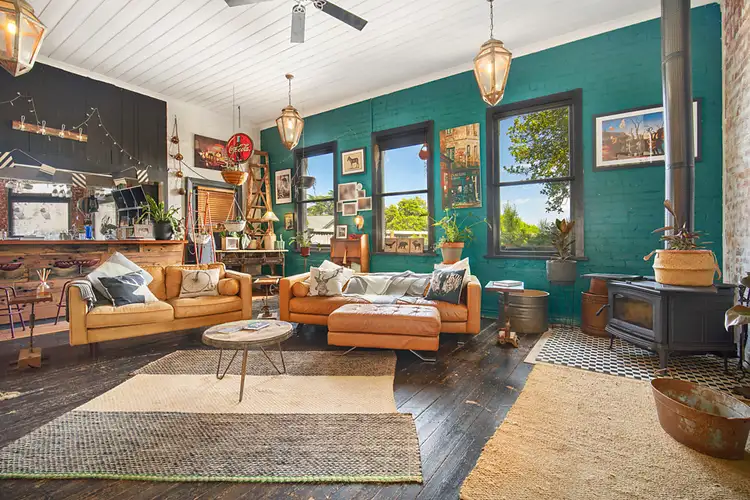This heritage listed property sits in the small hamlet of Dean beautifully located 26kms from Daylesford, 10 kms from Creswick and 20 kms from Ballarat. Rich in history, originally the Dean Hotel circa 1870s, this home was fully renovated in 2012 retaining key original features while tastefully refurbishing the rest. The property offers two large living areas, one with dining, separated by a spacious bar with its own cellar. Exposed bricks, high ceilings, new wood combustion heater, lovely views and amazing sunsets highlight these very generously proportioned rooms. The kitchen is an entertainer’s dream- large with a central work space including a gas nine burner and oven, Smeg appliances, plenty of bench space (thick ceasar stone) and storage, reverse cycle split system and has direct access to the dining area as well as French doors to the back garden. Along the hall you will find 2 large bedrooms, one with a gas log fire and double barn slide doors, the other with two entrances, ensuite and reverse cycle split system, plus a large central bathroom with bath and toilet, and an additional separate powder room. A good size laundry completes the interior. Sitting on 1196sqm, there is a gated entrance to the front of the property with room for 3 cars, further gates to the rear enclosing the large back garden which has direct access to the reserve bordering the east end of the property. In the back garden there is a good size multi purpose shed, lovely large trees and plenty of space to sit out in or for children to play. There is the classic old hotel style verandah to the east and south sides of the home.
This property would suit an exceptional private home, a luxury weekend retreat, a home/office/studio - your choice, your possibility!
Features:
Great location with nearby freeway access
Heritage listed circa 1870
Large main living area with new wood combustion heater
Spacious bar with its own cellar
Large living area and dining area with kitchen access
Entertainer’s kitchen with central work space, gas nine burner, smeg appliances including electric oven & dishwasher, bench space, storage, reverse cycle
French doors off kitchen to back garden
Separate door to side verandah
Good sized laundry off kitchen
Large master with two door entrances, reverse cycle split system, ensuite
Large second bedroom with double barn slide doors, gas log fire
Good size central bathroom with bath
Powder room
Large back garden fully fenced with personal access to reserve
Multi-purpose shed
Gated front garden for 3-4 cars
Exposed bricks
High ceilings
Floorboards throughout








 View more
View more View more
View more View more
View more View more
View more
