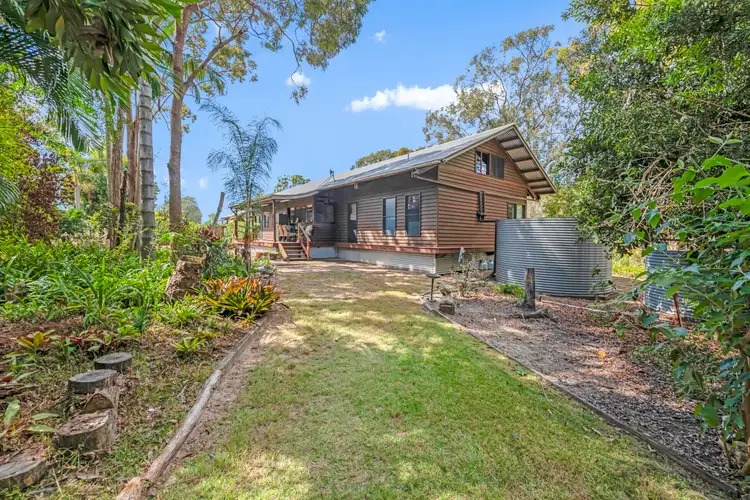Situated a mere 10-minute drive from town, rests an exquisite architecturally designed residence nestled on a sprawling 6-acre block, complete with a separate granny flat. Enveloped by lush foliage and greenery, this property ensures utmost seclusion from the road. The remarkable 4-bedroom main house, coupled with a fully self-contained single-bedroom granny flat, stands as a unique marvel that demands attention. Originating from the years 1999-2000, this architectural gem was envisioned by Witzig Schulz Architects & planners, crafted specifically with the nuances of Queensland's environment in mind. Strategically positioned to capture refreshing breezes and maintain coolness during the summer, the residence boasts an open layout providing panoramic vistas from its central living area.
Embracing a philosophy of integrating the outdoors within, the design highlights two expansive decks on either side, offering ample space to relish the natural splendour encompassing the property. The main house features a Master Bedroom adorned with expansive fixed glass windows, a walk-in-robe, and an ensuite bathroom. Additionally, the three other bedrooms are equipped with built-in robes and ceiling fans. The spacious kitchen presents abundant cupboard space, gas cooking facilities, and overlooks one of the decks. The open-plan lounge and dining area, complemented by a separate living space sectioned off with French doors, and a designated office, enhance the dwelling's versatility.
The residence boasts a main bathroom with a generous-sized shower and striking 5-inch timber floorboards meticulously crafted from 80-year-old recycled timber beams. A high A-frame ceiling, integrated with Stramit panels, spans the length of the building, facilitating airflow circulation via louvers, ensuring a well-ventilated interior. The exterior flaunts a striking red ironbark weatherboard, harmonising seamlessly with its natural surroundings. A double carport conveniently separates the main house from the granny flat.
The granny flat offers an open-plan kitchen and dining area, a cozy lounge, a bedroom with an ensuite, and the convenience of air conditioning. Independently metered, it presents versatile options for rental purposes, be it as an AirBnB or a bed and breakfast setup.
The property encompasses 6 acres, featuring 17,000 gallons of rainwater tanks, a potable bore, a chook pen, two fully fenced paddocks along with a house yard enclosure. Dotted across the landscape are numerous fruit-bearing trees, including bananas, mandarins, pawpaws, dragon fruit, pumpkins, and a greenhouse. An expansive 12m x 9m high clearance shed with dual bays and power supply, coupled with a 6.9kw Solar setup, further enriches the estate.
At a glance:
The main house showcases:
- A master bedroom with expansive fixed glass windows, a walk-in-robe, and ensuite
- Three additional bedrooms, all equipped with built-in robes and ceiling fans
- Spacious kitchen boasting ample cupboard space, gas cooking, and deck views
- Open plan lounge and dining areas, accompanied by a second living space partitioned by French doors, and a designated office area
- A main bathroom featuring a generous shower
- A double carport that separates the main house from the granny flat
The granny flat comprises:
- An open-plan kitchen and dining area
- A comfortable lounge space
- A bedroom with an ensuite
- Air conditioning for added comfort
- Individually metered, offering rental potential for an Airbnb or bed and breakfast
The expansive property encompasses:
- 2.43 Hectares (6 Acres) of land
- 17,000 gallons of rainwater tanks
- A drinkable bore for water supply
- Chook pen for poultry enthusiasts
- Two fully fenced paddocks alongside a house yard enclosure
- Diverse fruit trees including bananas, mandarins, pawpaw, dragon fruit, and pumpkins, alongside a greenhouse
- A 12m x 9m high clearance shed with dual bays and power supply
- A 6.9kw solar system
This property is an unparalleled gem and a must see! Contact Cameron today to book your inspection - 0407161866.
Disclaimer:
We have obtained this property information from sources we believe to be reliable; however, we cannot guarantee its accuracy. Prospective buyers are advised to carry out their own investigations.








 View more
View more View more
View more View more
View more View more
View more
