“BRAND NEW DOUBLE STOREY DREAM HOME”
UNDER OFFER By Team Gary & Damien
Thinking of downsizing but want the house size and quality you are accustomed toon a smaller (518sqm Green Title) block? or been dreaming of building your ultimate family home? Then this home may be the answer!
Brand new, and located just minutes from the beach in a quiet Cul-de-sac, this stunning family home truly is what dreams are made of! Built to the highest specifications, no expense has been spared to create the ultimate in modern, family living.
Split over two expertly crafted levels, this amazing 4 bed, 3 bath home delivers on the 3 key fronts of location, lifestyle and liveability. Seamlessly blending style, space and high-end specification, eye-catching features come standard in every room. With European styling throughout, a luxurious Italian quality is ever-present with engineered timber flooring, Arclinea kitchen cabinets including Carrara marble bench-tops, and porcelain floor tiling.
Light and bright, the gorgeous interior boasts an abundance of natural light thanks to high ceilings and multiple windows throughout. You'll never be short of space with multiple living areas including a third living area upstairs complete with kitchenette that includes an integrated fridge and balcony access.
At the heart of the home is the Bespoke Arclinea kitchen with Carrara marble tops, island bench and timber breakfast bar and integrated range-hood and dishwasher. The full scullery with double Miele ovens will be music to the entertainer's ears with the hardest choice sure to be which entertaining area to use!
The timber staircase - with stainless steel and glass balustrading - is sure to catch the eye as will a host of other high-end features with too many to list.
The home itself boasts 4 large bedrooms, including the stunning Master suite boasting a walk-in robe and ensuite with double vanities and standalone bath tub. The ground floor Guest suite / Bed 2 with walk-in robe and ensuite is ideal for visiting friends or family, while Beds 3 & 4 are full size with built-in robes.
Boasting exceptional living areas both indoors and out, multiple glass sliding stacking doors from the kitchen area open fully onto the timber-lined, west-facing alfresco area perfect for any occasion.
Brand new and beautiful crafted what more could you want in a modern family home?
KEY FEATURES
-4 bedrooms and 3 bathrooms (2 ensuites and 2 powder rooms)
-Garage with 2.9m high ceilings
-1.2m X .6m Italian porcelain floor tiles in all areas
-Bespoke Arclinea kitchen with Carrara Marble tops, island bench and timber breakfast bar and integrated range-hood and dishwasher
-Full scullery with double Miele ovens
-Italian engineered timber flooring
-Italian cabinetry throughout including WIR
-Valet ducted vacuum system
-LED lights throughout
-Floor to ceiling tiling to all wet areas
-Master bed, WIR and ensuite with double vanities, standalone bathtub
-Guest suite with WIR and ensuite
-Alarm system
-Fully ducted and zoned air conditioner
-Timber lined West facing alfresco flowing from glass stacking doors
-Third living area complete with kitchenette that includes an integrated fridge and balcony access
-Theatre room
-Exposed Aggregate exterior paving
-Reticulation
-Front court yard
-Study with private access to courtyard
-Grand front entry with void to 1st floor
LOCATION
-Highly sought-after location minutes from the beach
-1km from the beach
-750m from open parkland
-450m to Ocean Village Shopping Centre
-1.8km from Hale School
-2.9km from Scarborough Beach
-11km to Perth City
For more details, book a private viewing or to place an offer on this property please call/SMS us Damien Cestrilli 0416 240 111 email [email protected] or Gary Dye 0418 911 923 [email protected].

Air Conditioning

Alarm System

Toilets: 4
Built-In Wardrobes, Close to Schools, Close to Shops, Close to Transport, Garden
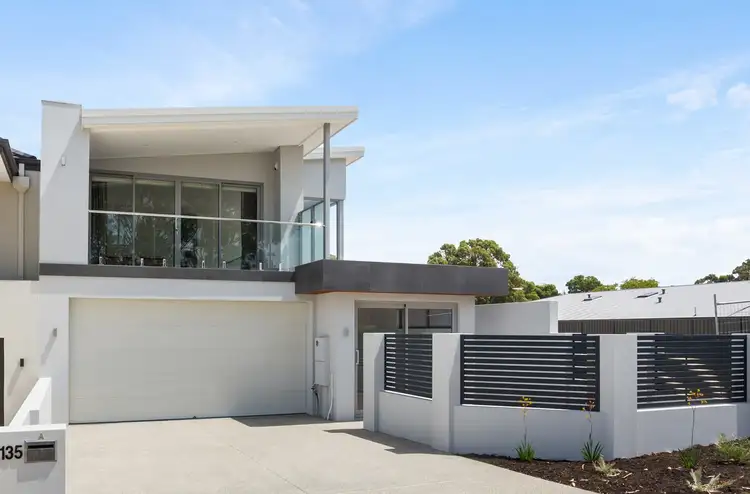
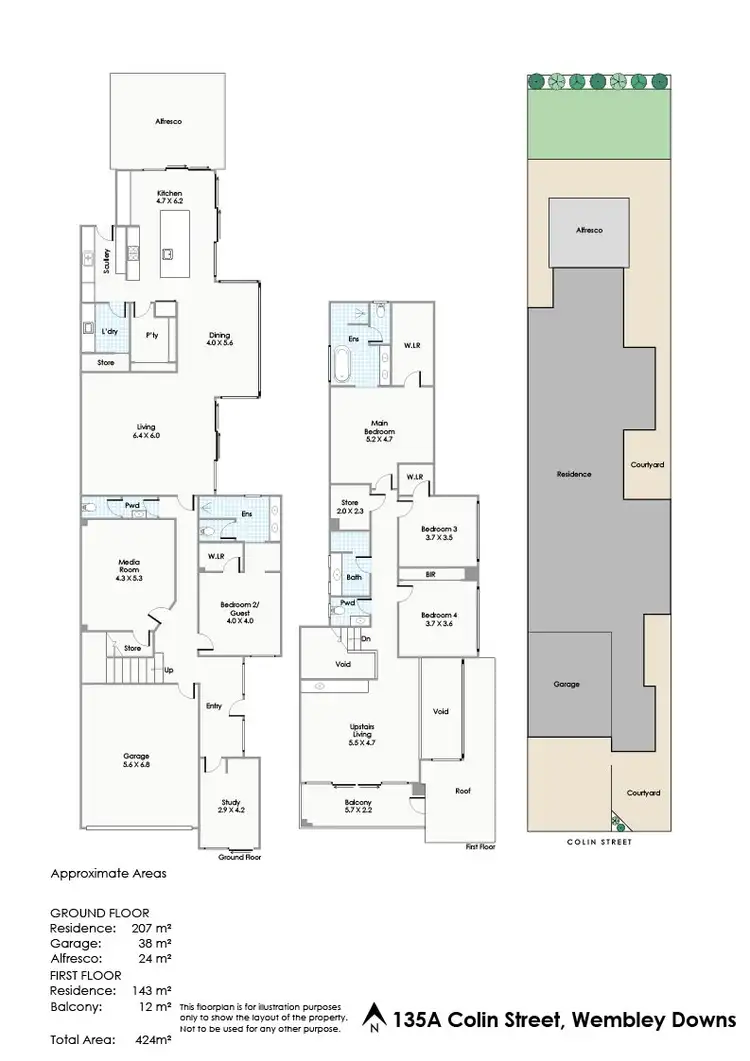
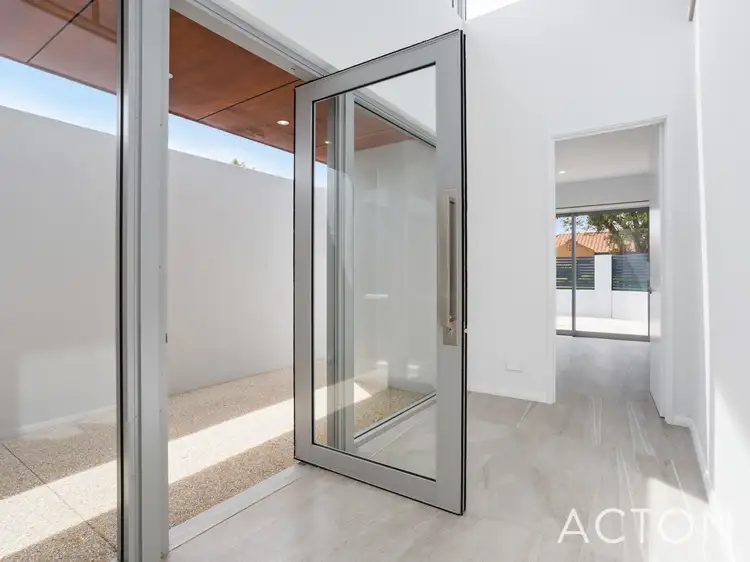



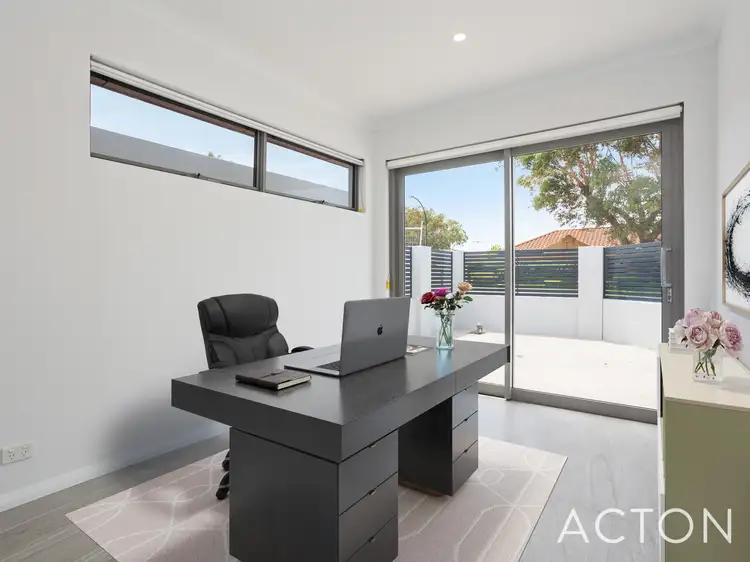
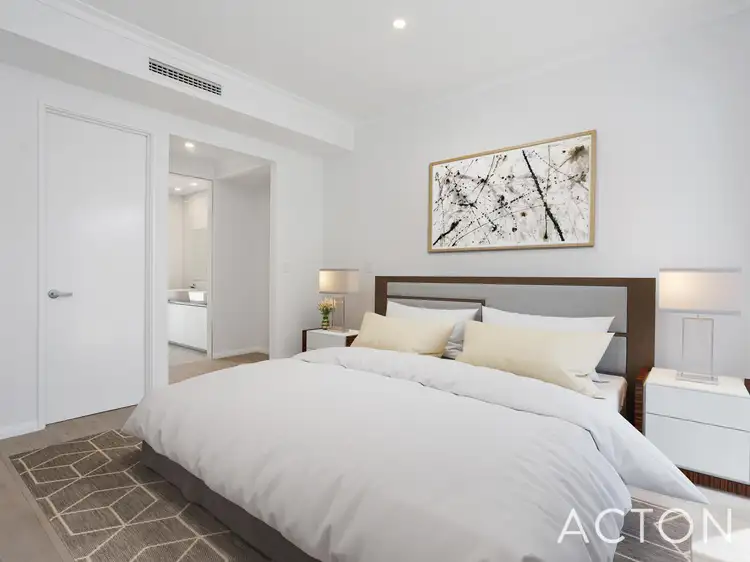
 View more
View more View more
View more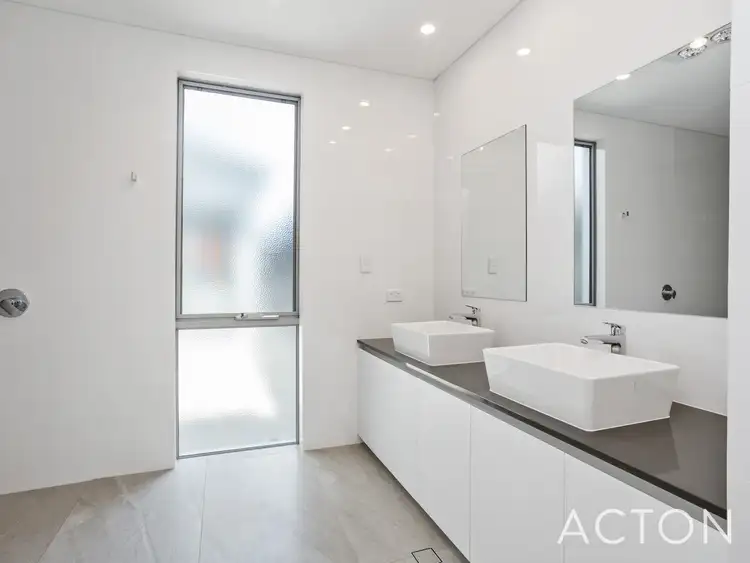 View more
View more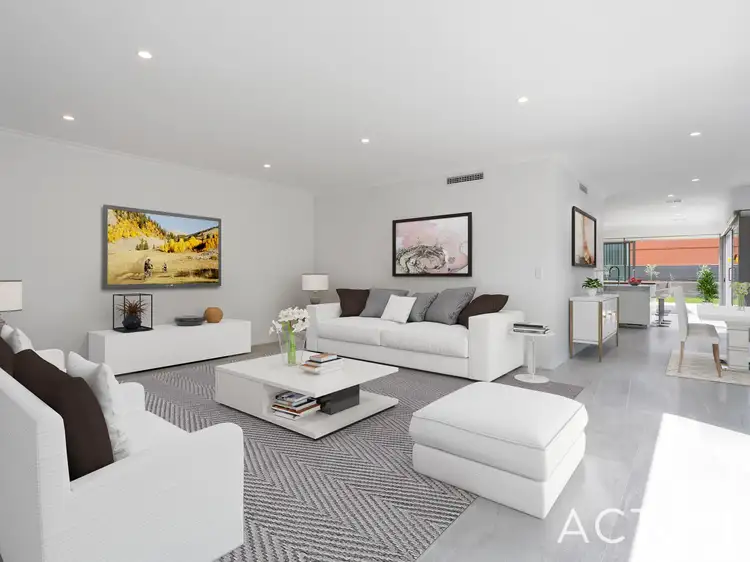 View more
View more
