Generosity of space, a wonderfully unique design and high-quality finishes combine to deliver a truly stylish entertainers' heaven located in a near perfect Duffy position, close to local schools and shops, playgrounds and reserves, as well as great proximity to Cooleman Court Shopping Centre, with Woden Town Centre just beyond. Timber floors, high ceilings and skylights bounce beautiful natural light throughout versatile living spaces that include an expansive open plan living, kitchen and dining hub that flows out to quality undercover alfresco entertaining, as well as an additional formal lounge with feature curved dividing wall adding a chic design flair to the space. The kitchen is a masterpiece, boasting high end all-electric appliances, full butler's pantry, stone benchtops and splashbacks, overhead skylight and curved centrepiece eat at island bench, providing a stunning and perfectly connected environ for enviable entertaining.
The main suite is spacious and private, enjoying a large walk-in robe with bespoke cabinetry and chic designer ensuite, complete with striking contrast tiling, oversized frameless shower, freestanding sinks, and plenty of recessed shelving and storage. The main bathroom is finished to the same high standard, with the welcome inclusion of a bathtub and convenient separate powder room, and services the two additional bedrooms, both with built-in robes. A large internal laundry as well as a remote-control double lock up garage with internal entry headline a long list of design features that ensure your inspection will not disappoint.
Features include:
• Internal living 177.78sqm, Enclosed carport 43.52sqm, Block entitlement 409sqm
• Expansive light-filled living with high ceilings (2.7m front, 3.4m rear) includes inviting living and dining flowing out to quality alfresco entertaining, as well as a formal lounge with feature curved dividing wall
• One of a kind kitchen boasting high end all electric European appliances, integrated fridge, induction cooktop, butler's pantry, stone benchtops and splashbacks, overhead skylight and curved centrepiece eat at island bench, plus custom booth dining area
• Spacious and peaceful main suite featuring large walk-in robe with custom shelving and chic ensuite + 2 additional bedrooms, both with built ins
• Large main bathroom complete with stunning terrazzo tiling, oversized frameless shower, freestanding sink, and plenty of recessed shelving + convenient separate powder room
• Ducted reverse cycle heating and cooling, zoned in all areas and smart phone controlled, plus ceiling fans throughout
• Large internal laundry with plenty of storage
• Double remote control lock up garage with internal entry and epoxy floors
• Smart phone controlled hard wired security system with 4 x external cameras, plus alarm system and intercom
• 2000L rainwater tank with pump, plus electric storage HWU heat pump
Whilst all care has been taken to ensure accuracy, the material and information contained are approximate only and no warranty can be given. Bastion Property Group does not accept responsibility and disclaim all liabilities regarding any errors or inaccuracies contained herein. You should not rely upon this material as a basis for making any formal decisions. We recommend all interested parties to make further enquiries.
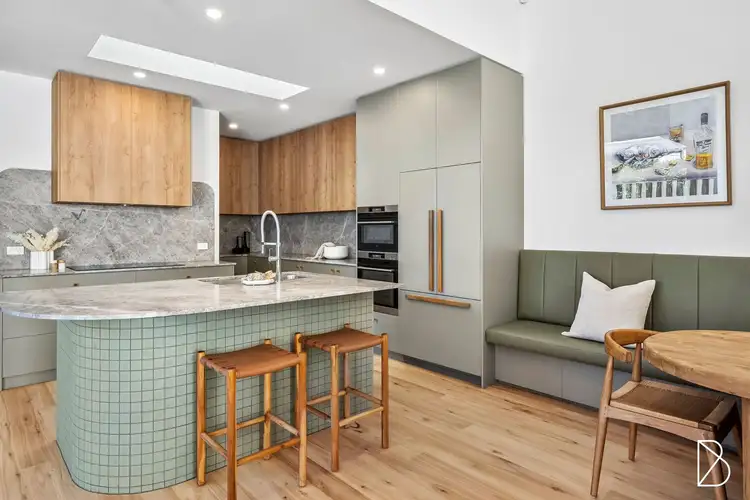
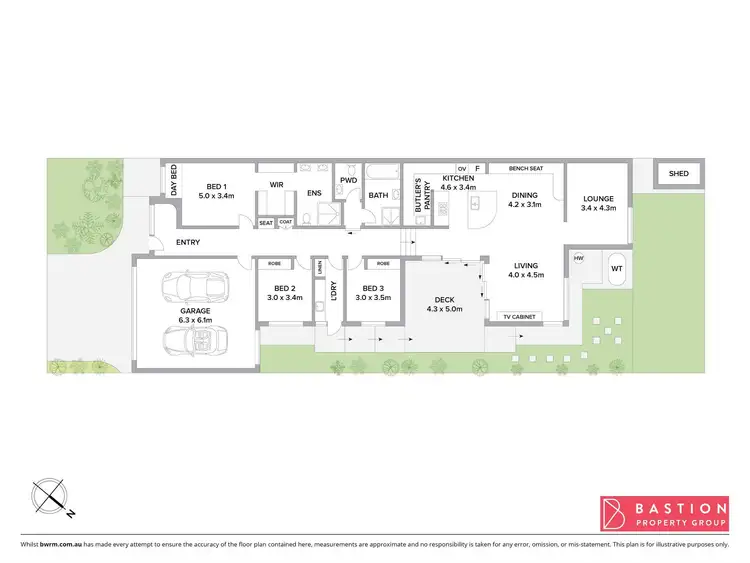
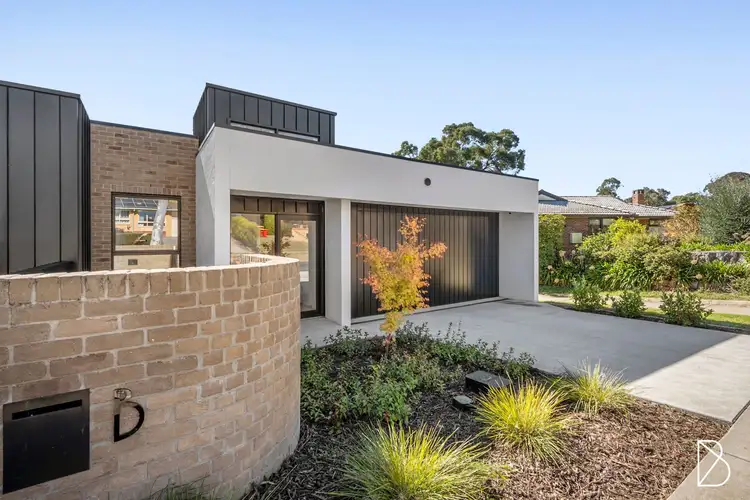
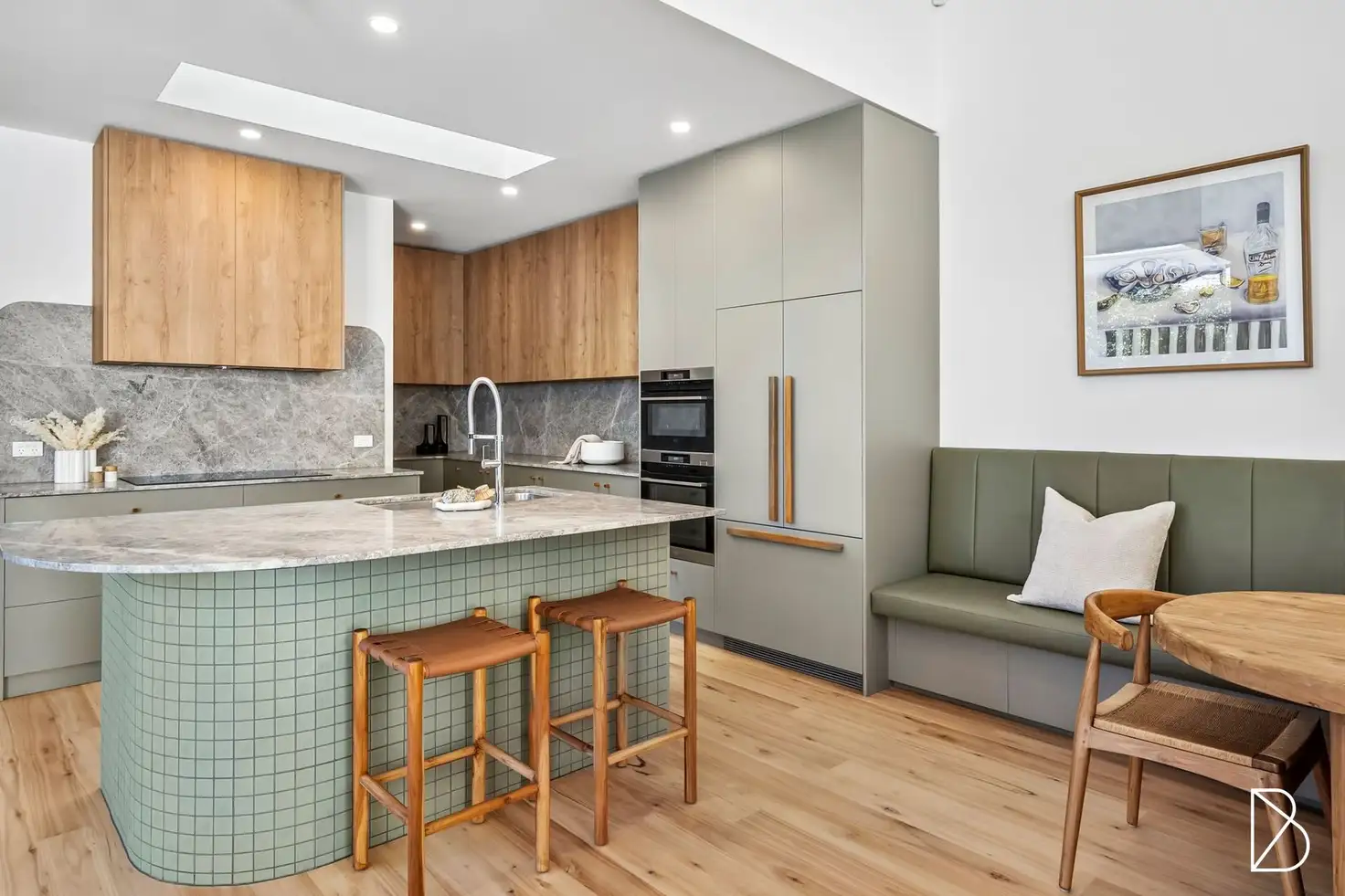


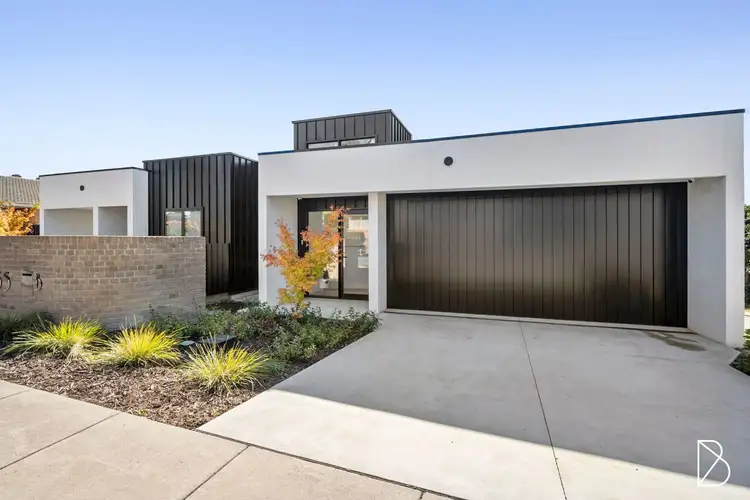
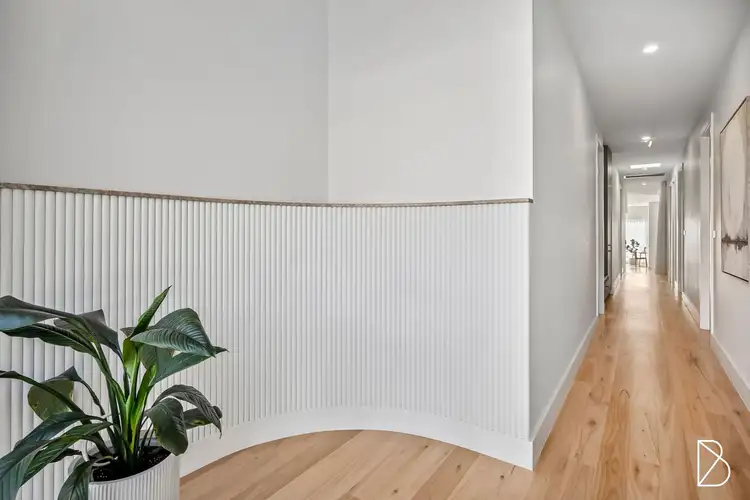
 View more
View more View more
View more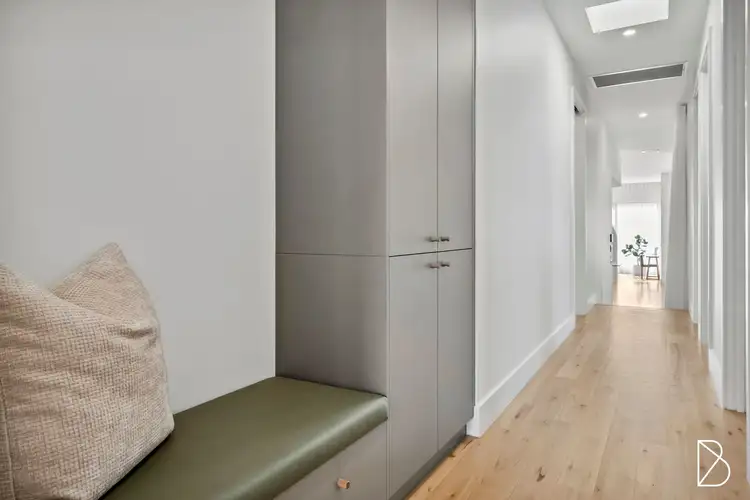 View more
View more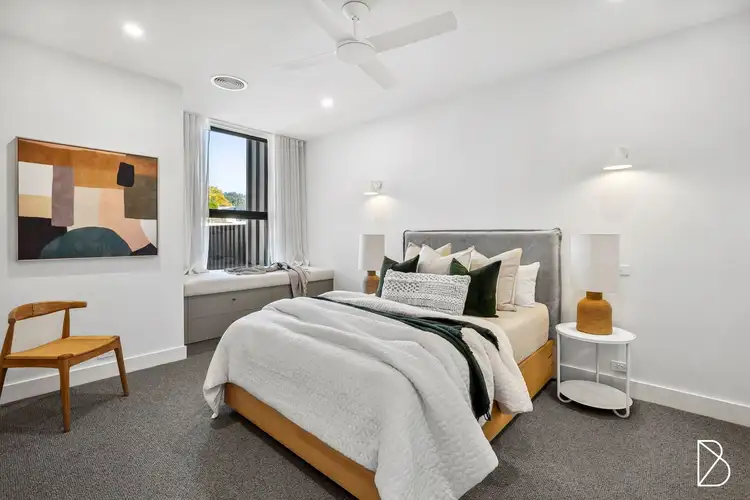 View more
View more
