$790,000
5 Bed • 2 Bath • 10 Car • 1050m²
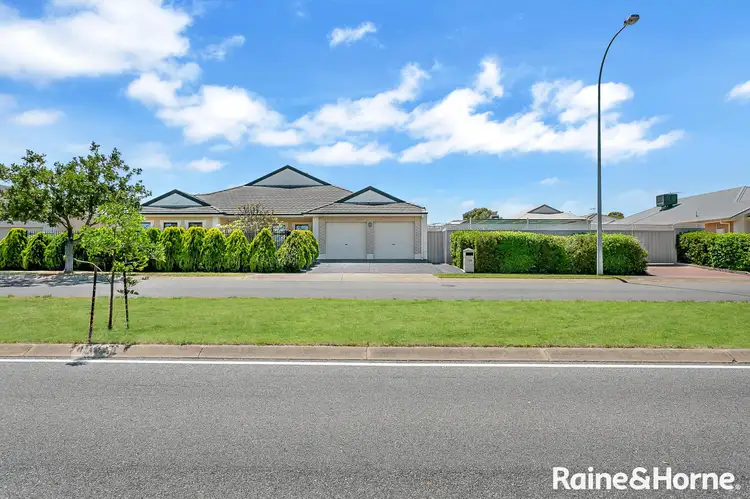
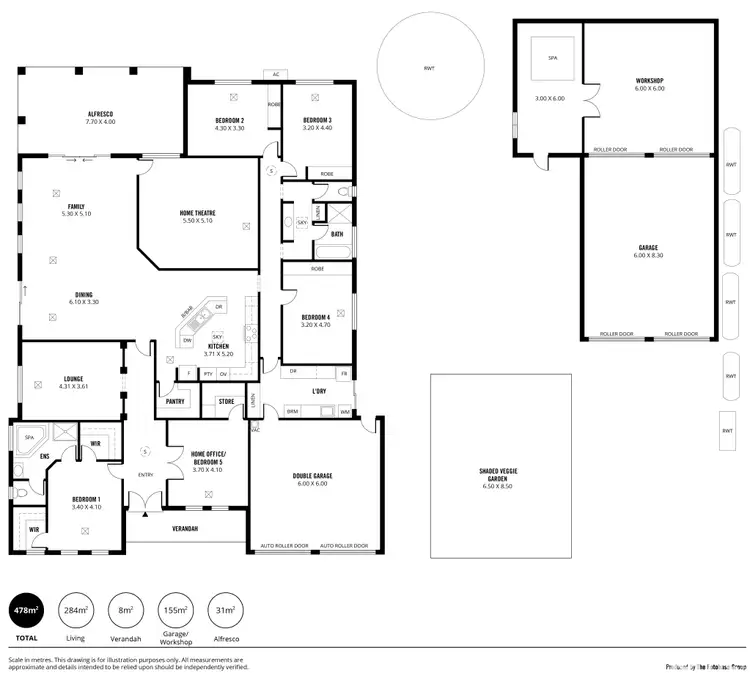
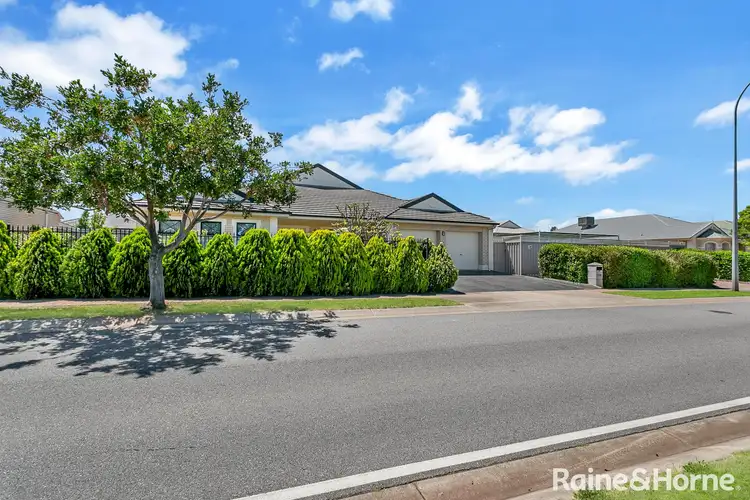
+25
Sold
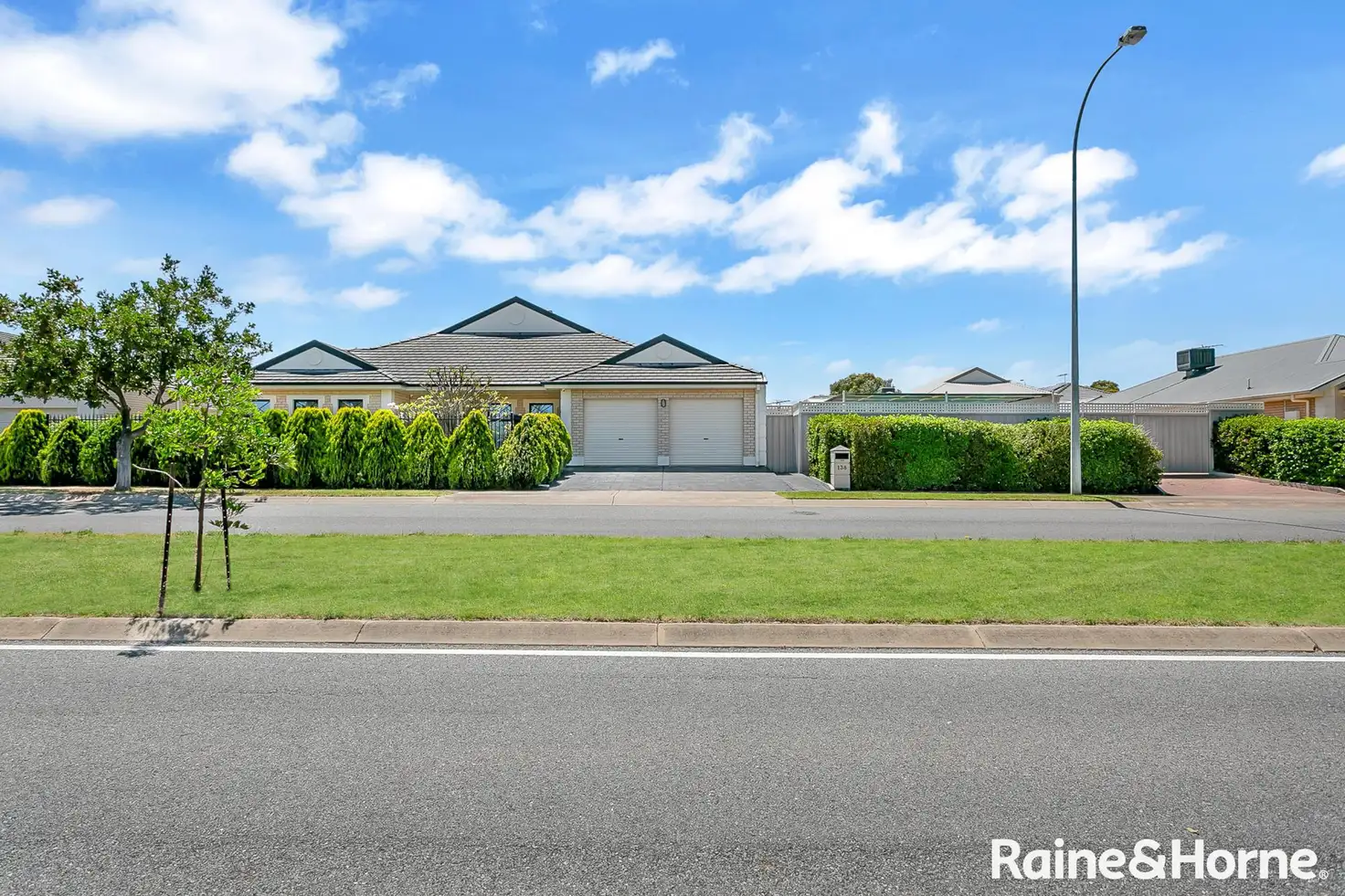


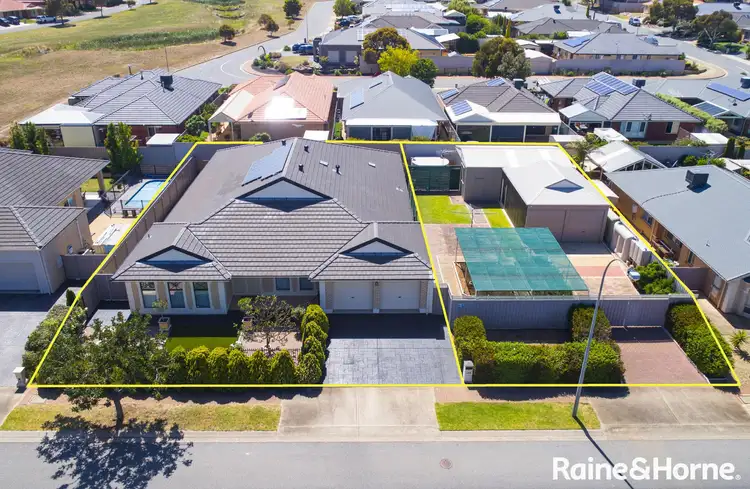

+23
Sold
136-138 Grand Boulevard, Seaford Rise SA 5169
Copy address
$790,000
- 5Bed
- 2Bath
- 10 Car
- 1050m²
House Sold on Fri 17 Jul, 2020
What's around Grand Boulevard
House description
“A substantial property over two titles.”
Property features
Building details
Area: 350m²
Land details
Area: 1050m²
Interactive media & resources
What's around Grand Boulevard
 View more
View more View more
View more View more
View more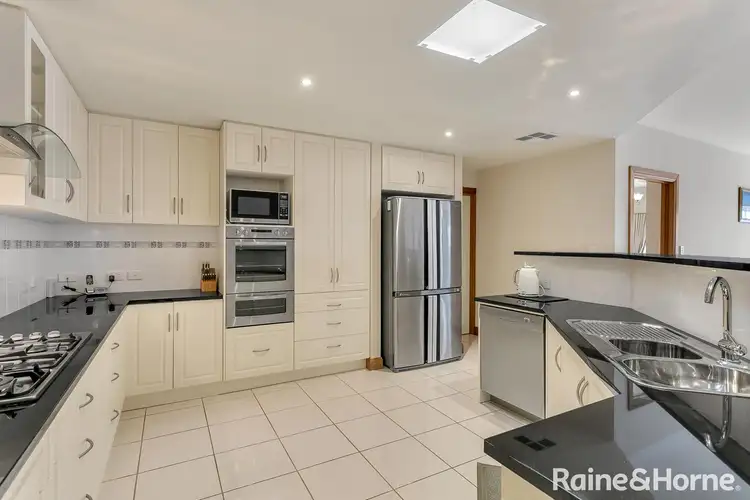 View more
View moreContact the real estate agent

John Drabic
Raine & Horne - Morphett Vale / Christies Beach
5(4 Reviews)
Send an enquiry
This property has been sold
But you can still contact the agent136-138 Grand Boulevard, Seaford Rise SA 5169
Nearby schools in and around Seaford Rise, SA
Top reviews by locals of Seaford Rise, SA 5169
Discover what it's like to live in Seaford Rise before you inspect or move.
Discussions in Seaford Rise, SA
Wondering what the latest hot topics are in Seaford Rise, South Australia?
Similar Houses for sale in Seaford Rise, SA 5169
Properties for sale in nearby suburbs
Report Listing
