Raising a family is one of the most rewarding and wonderful experiences one can have, however when becoming a parent, it's easy to feel like all things beautiful must give way for all things practical, your past penchant for style being vac packed in exchange for pure functionality.
Taking in the incredible craftsmanship of this executive family home, one can say that the above myth has been busted beyond a doubt- such is the incredible way that the home incorporates convenience and functionality with luxury and style, with incredible ocean views thrown in for good measure.
The home redefines the architectural possibilities within the idyllic suburb of Little Grove, a burb which has always been a sought after haven for young families, by upping the ante on the standard 4x2 brick family home and becoming a showpiece for the area.
It excites from first glance with its immaculate facade, hot mixed driveway, double remote garage, private slat wood fencing and structured minimalistic gardens. Commanding respect with its two level configuration, you can't help but get caught up in the anticipation of what lays beyond the front deck and extra width cedar entrance door.
The entrance hall creates a grand welcome to the home, marri hardwood flooring leading the eye to the stunningly beautiful handcrafted staircase and divider installation which is as much a work of art as it is a practical feature.
The first port of call on the lower level is a generous family or theatre room, with recessed and downtlit ceilings, raised feature windows and the same sleek neutral colour scheme which flows throughout the home.
A leading hallway continues to tour you through the first level, introducing the first queen bedroom with double robes, awning windows and roller blinds. The shared bathroom is generous and modern, with a metallic leaf feature tile design enhancing the crisp white surrounds, a beautiful deep bath sitting beside the artful charcoal vanity cabinet with ceramic square basin nestled atop the bench, large silver frame mirror and glass shower cubicle with a waterfall shower head. A separate toilet room can be found in the hallway with its own basin for convenience.
The homes second bedroom is the kind of shared sibling room that childhood memories are made of, with space for two single beds and play space as well as large walk in robes.
The dynamic duo of a huge walk in storage room and separate spacious laundry with stylish benchtop and cabinets complete the lower level.
Gliding up the stairs, you happen upon a landing, bathed in natural light from the large, raised feature window, and providing access to the homes spacious office cum nursery and an additional toilet and vanity.
The master suite is a spacious king size, with walk through his and hers robes either side of the oh so glamorous ensuite with a showpiece vanity, toilet and glass shower mirroring the styling of the lower level bathroom.
All of the impressions created so far pale into significance when compared to the state of the art open plan indoor/outdoor living space that commandeers the remainder of the floor space upstairs. Sitting beneath a slightly angled canopy for an innovative architectural effect, and lit beautifully by energy efficient down lighting, the space has a wow factor that has to be seen.
A mammoth island bench with cream toned acrylic waterfall benchtops, gloss white cabinets and stainless steel handles becomes the social hub of the space, hovered over by eye catching stainless steel hanging lighting. It is accompanied by a mass of additional overhead and under bench cabinets, the industrial size 6 burner stainless steel oven and stove, glass feature splashback and walk in pantry with automatic lighting.
A duo of glass bifold doors form much of the rear wall and connect the indoors with the expansive and low maintenance modwood deck with Cedar ceiling, down lights, slat wood screen, glass balustrades and gas fitting. Taking in the incredible views over the harbour, islands and back to town, it is an enviable place to entertain, or to take the family outside to enjoy the family meal in absolute bliss!
A final feature is the ducted heating and cooling system which provides invisible comfort for all areas of the home.
The yard is just as dynamic as the home's interior, featuring a second extra height shed and workshop with drive through access from the front, lush lawn, and a spacious play are and sandpit for the kids.
Breathing a breath of fresh air into Little Grove, this incredible home is a stroke of genius!
What you should know:
- Meticulously design and finished family home
- Combine luxury with family practicality
- Double remote drive through garage plus shed
- 625 sqm manicured block
- Water views from indoor/outdoor living
- Zoned Residential
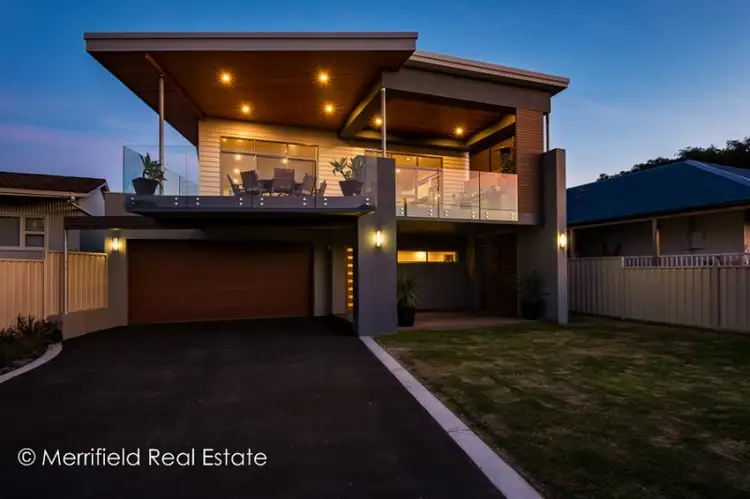
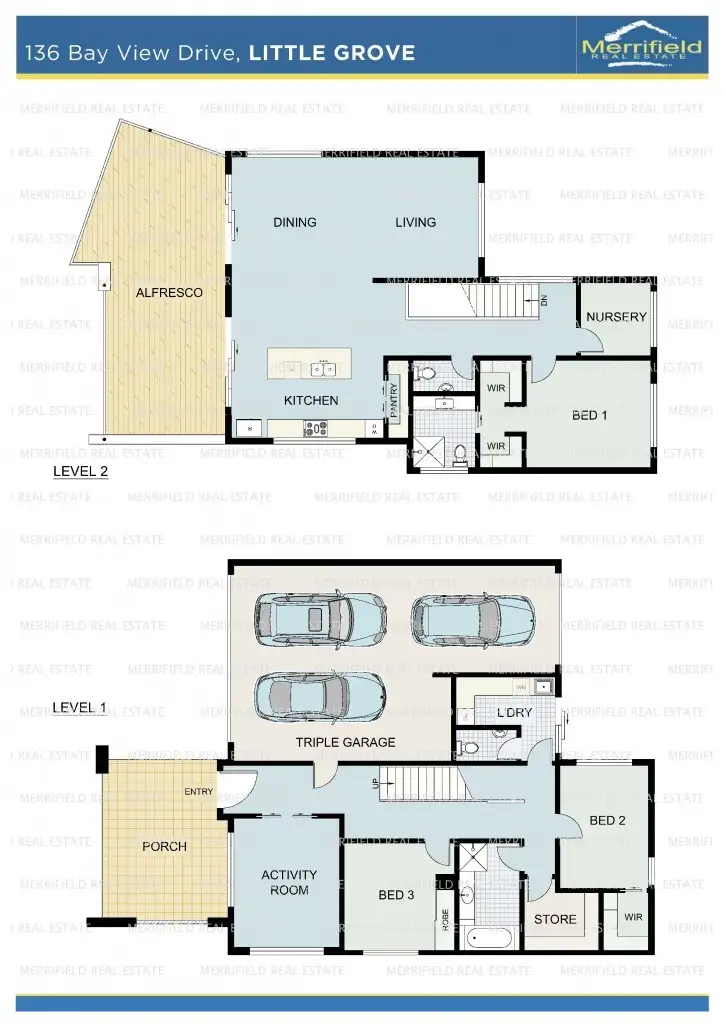
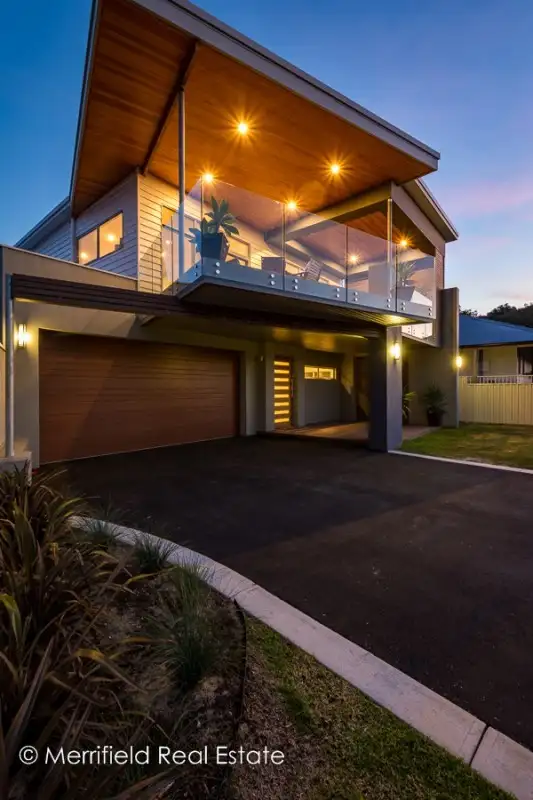
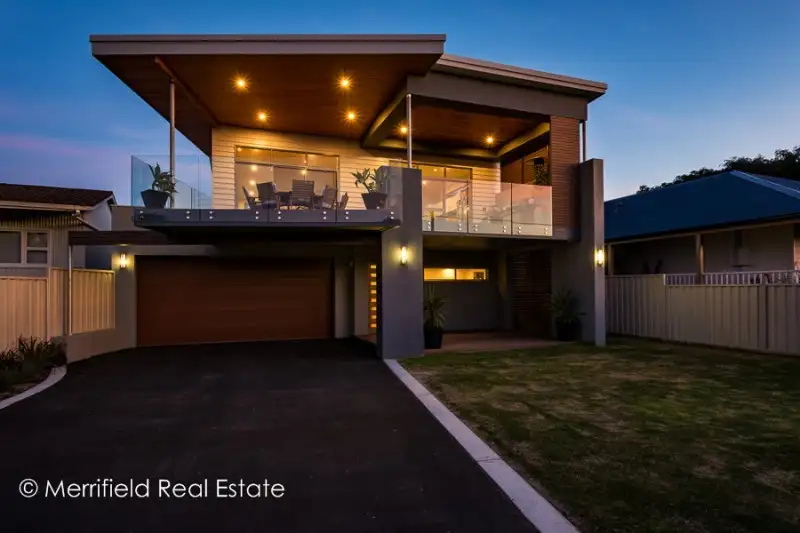


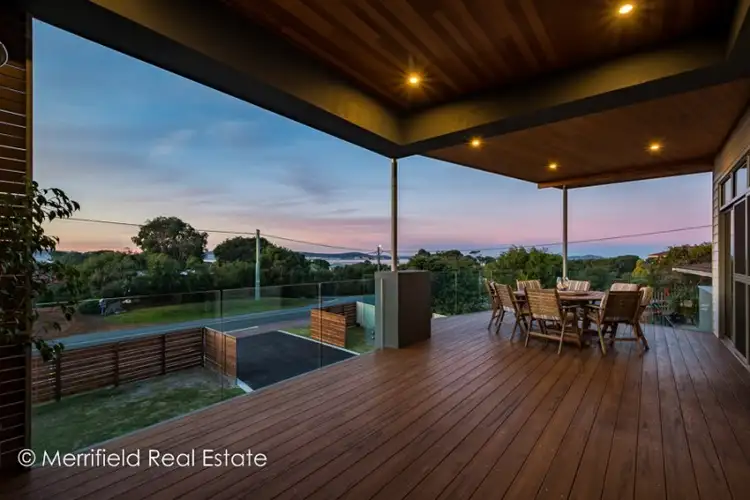
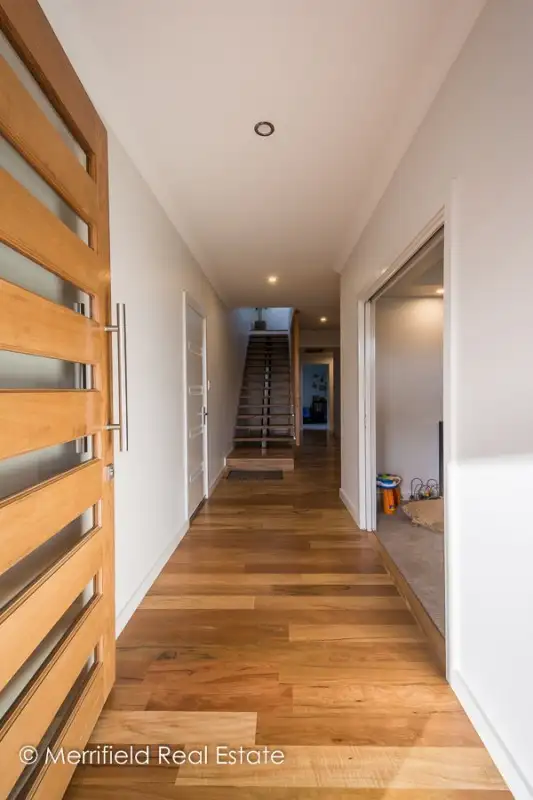
 View more
View more View more
View more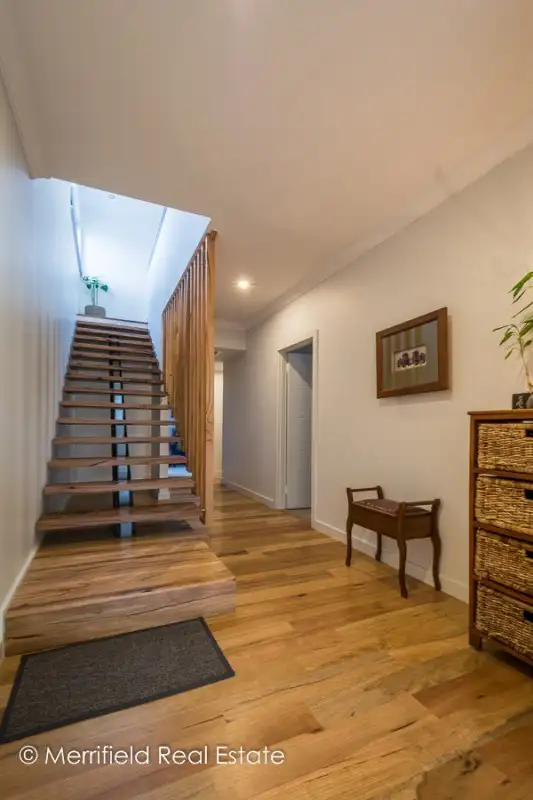 View more
View more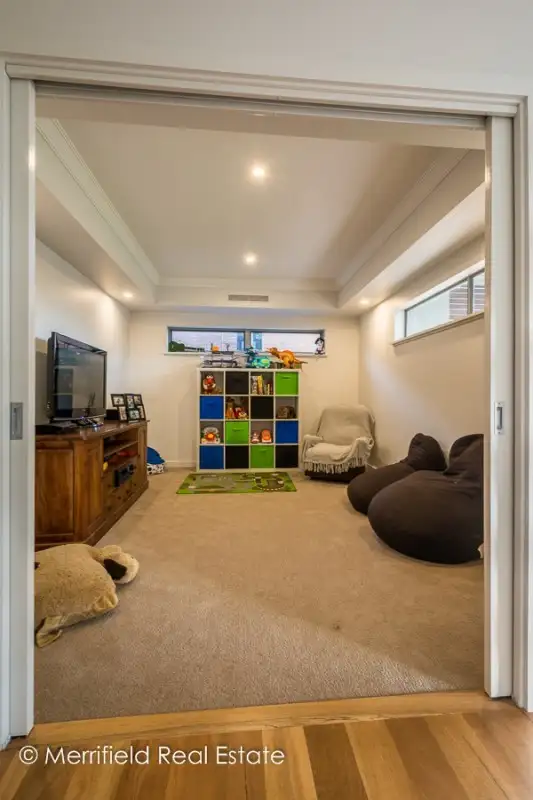 View more
View more
