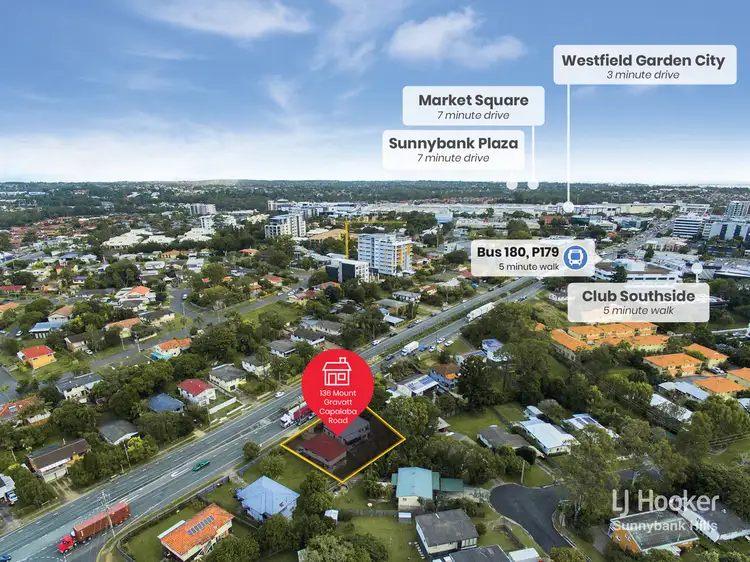This is an unrivalled investment opportunity close to Westfield Garden City that would suit savvy investors or large families seeking extra space for extended family members. Either way, you'll be impressed by what's on offer inside this double-storey home and highset granny flat.
Phenomenally located, being only app.10-minute walk to Westfield Garden City's shopping, recreation, dining and busway, this is a wonderful position for families and could attract a large demographic of tenants. In between both the Gateway and Pacific motorway, this property allows for swift access to the city and coast, and being only an eight-minute drive away from Market Square's culinary hub, the lifestyle on offer here is extraordinary.
Fully secure and private, this property is fenced all the way around with high timber fencing that's been painted white to provide a homely feel. Pedestrian and driveway gate access can be found at the front of the property, plenty of parking being available behind the fence and beneath the granny flat on the right.
The timber and rendered brick two-storey on the left includes two floorplans for dual living, perfect for multi-generational families or for investors. The ground floor comprises of:
- a spacious tiled dining and lounge room
- generous timber-floored bedrooms, rumps and store
- a sizeable kitchen
- a bathroom with vanity and shower as well as a separate toilet room
- a front and rear covered patio, and
- Shared laundry with back-door access.
Upstairs, the second level offers timber floors throughout and includes:
- a combined living and dining area
- four bedrooms
- a fifth bedroom or study
- a separate family meals area
- a huge tiled modern kitchen with access to the back covered deck
- a stylish tiled bathroom with toilet, shower and vanity, and
- a separate water closet.
A comfortable home for large families, the big master also includes a sliding wardrobe, and shares access with the living and dining area to the lengthy front covered balcony, making it a great entertainer's home.
Next door, the highset granny flat is equally comfortable, with a laundry found underneath the timber home. External stairs at the rear lead you up to the entry. Stepping inside, you'll find:
- carpeted combined lounge and living area
- an adjacent tiled meals area
- a wrap-around tiled kitchen
- three carpeted bedrooms, two with built-ins, and
- a tiled bathroom with bathtub, shower and vanity, plus a separate toilet room.
The backyard is conveniently separated, each residence having access to its own private yard space with no gardens and only a few shrubs and trees to maintain.
With both residences having a north-facing outlook, winters will be warmer and summers cooler to help with electricity costs, the main house also boasting 20 solar panels for lower bills. Each residence also has its own electrical box for easy dispersion of electricity costs, both homes featuring security screens throughout and NBN connectivity as well.
Already tenanted, this is a phenomenal opportunity for investors. Only a three-minute drive or 12-minute walk from Upper Mount Gravatt State School and a five-minute drive from the Macgregor State High School, families will find this an amazing place to call home and even rent out, investors being able to attract long-term tenants.
Properties like this don't come along often, so don't miss this chance to grow your portfolio. Contact Peter Son today to arrange an inspection time.
We are committed to the health and safety of our customers and staff, and their families. There can be a maximum of 50 people in the premises at any time whist adhering to all social distancing (2m2 apart for spaces less that 200m2 and 4m2 apart for spaces more than 200m2) and strict hygiene requirements. Please also ensure that you follow social distancing measures and keep 1.5m away from each other.
All information contained herein is gathered from sources we consider to be reliable. However we can not guarantee or give any warranty about the information provided and interested parties must solely rely on their own enquiries.








 View more
View more View more
View more View more
View more View more
View more
