An extraordinary refit. A nod to Parisian chic. Call it what you will - there's no dimming the shine on this monochromatic two-bedroom cottage, boldly infusing joie de vivre into classic country charm.
Far from your standard revamp, this eye-catching blend of vintage character and avant-garde design is a clever reinvention, perfect for young professionals, first-home buyers, or discerning downsizers seeking an affordable foothold in coveted Hills territory.
Step inside to soaring 3.3m ceilings, dado rails, ornate fireplaces, and original timber sash windows - every thoughtfully added detail swinging the pendulum toward crisp, curated style.
Beyond two oversized front bedrooms lies the central living room, drawing focus to a cosy combustion fire; and thanks to thick cottage walls, the home feels naturally well insulated.
Off the living zone, the bathroom joins the laundry in a fully tiled designer flip, its louvred windows, over-sized shower, and sharp-edged style defying the norm with function and sophistication – and you won't miss the bedroom it once was.
The full-scale kitchen remodel is the final space to swerve from safe to suave, with a matte black dishwasher, all-electric appliances, and modular cabinetry creating an aesthetic that dares, brilliantly.
Alongside, the study/snug with a tempting window seat opens endless options for a nursery, teen retreat, or even a butler's pantry.
And as sliders extend from the kitchen to a private rear entertainer's deck, the clear country sky really is the limit; low-key gardens include raised veggie beds, greened borders, firewood storage, a chook hutch, and plenty of room to expand - whether it's a paved courtyard or a lush garden escape.
Pull up, pause, and admire. This is beautifully out-of-the-box for Woodside, yet it's priced to please, polished to perfection, and positioned for effortless living.
You'll be so glad they bent the rules.
More aspects to love:
Fully renovated, semi-detached cottage redesign
Flexible 3rd bedroom/nursery or office/retreat
Gated access to a double carport with garden shed
Practical off-street parking verge
Private rear undercover patio/deck
New carpets & freshly repainted interiors
Lofty 3.3m ceilings (to front)
2 enormous bedrooms
Central living space with a cosy combustion fire
Open plan kitchen refit with matte-black dishwasher & electric cooking appliances
Transformational new bathroom/laundry
Split system R/C A/C to kitchen/meals
Electric HWS 250L
Chicken hutch & wood storage
Raised planter beds
Unbeatable heart of town convenience.
Property Information:
Title Reference: 5866/273
Zoning: Township
Year Built: 1920
Council Rates: $2,607.71 per annum
Water Rates: $82.30 per quarter
*Estimated rental assessment: $500 per week (written rental assessment can be provided upon request)
Adcock Real Estate - RLA66526
Andrew Adcock 0418 816 874
Nikki Seppelt 0437 658 067
Jake Adcock 0432 988 464
*Whilst every endeavour has been made to verify the correct details in this marketing neither the agent, vendor or contracted illustrator takes any responsibility for any omission, wrongful inclusion, misdescription or typographical error in this marketing material. Accordingly, all interested parties should make their own enquiries to verify the information provided.
The floor plan included in this marketing material is for illustration purposes only, all measurements are approximate and is intended as an artistic impression only. Any fixtures shown may not necessarily be included in the sale contract and it is essential that any queries are directed to the agent. Any information that is intended to be relied upon should be independently verified.
Property Managers have provided a written rental assessment based on images, floor plan and information provided by the Agent/Vendor – an accurate rental appraisal figure will require a property viewing.

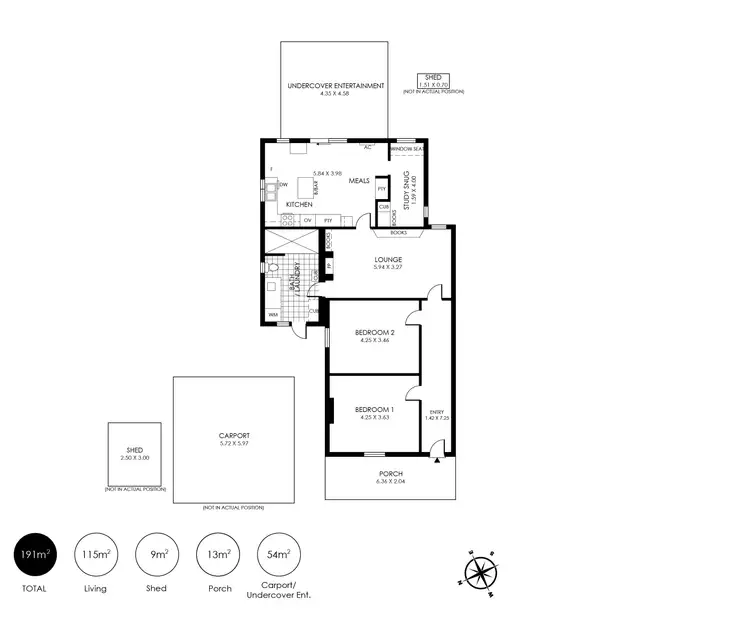
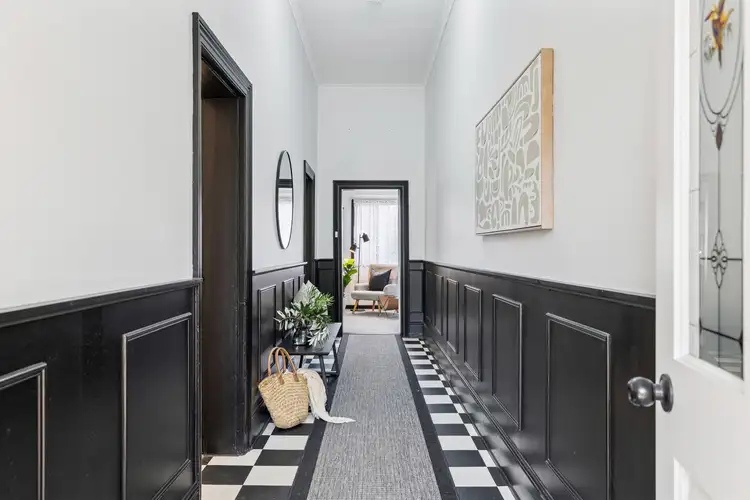
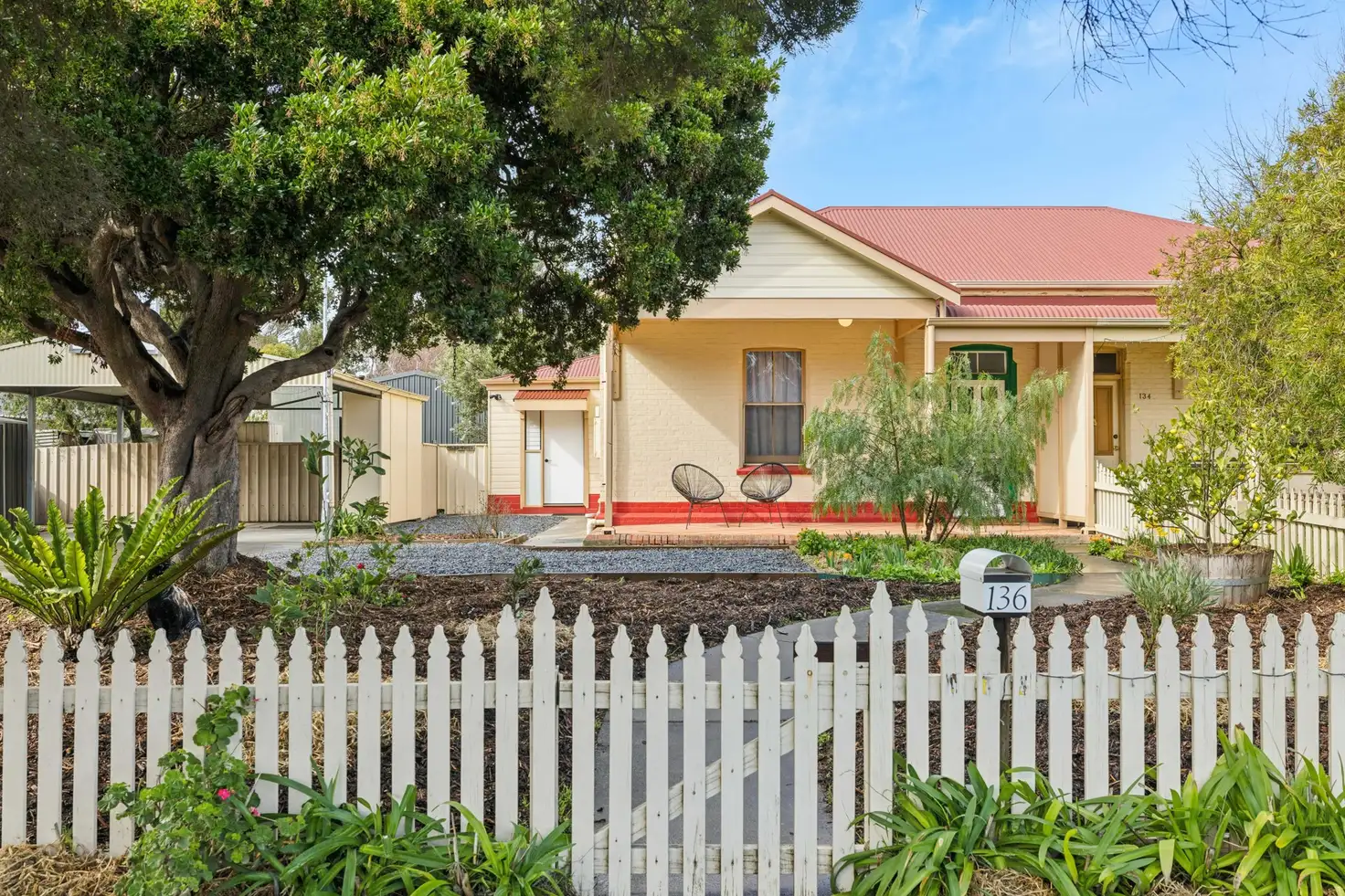


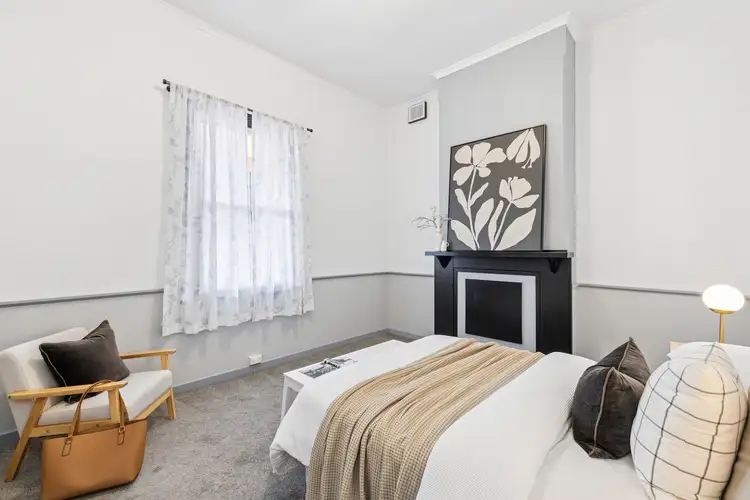
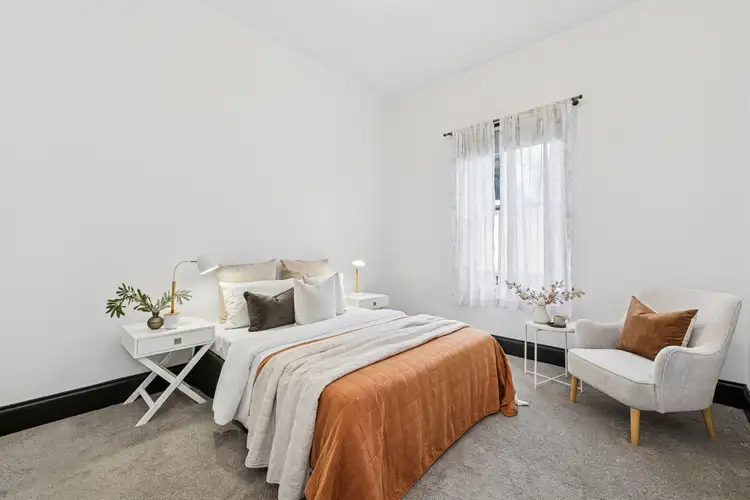
 View more
View more View more
View more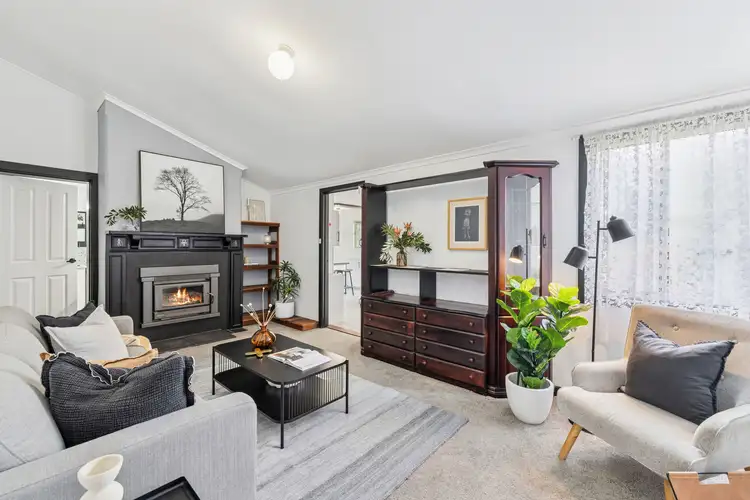 View more
View more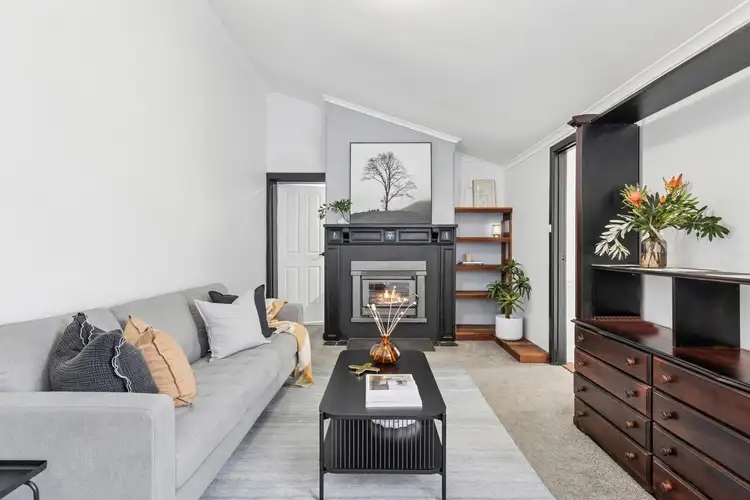 View more
View more
