Immaculately maintained and presented, this home offers an ideal floor plan for families, including separate zones for children and parents, as well as exceptional light-filled spaces to come together in as a family. This supersized home has the added bonus of its East Fremantle location - with sensational Swan River views, it is the ultimate in riverside living.
Through the double-entry doors and up the timber staircase, you will find the generous open plan living, kitchen and dining area, which works seamlessly with an entertainer's balcony that runs the full width of the home.
The kitchen boasts Caesarstone bench tops, 2 inbuilt stainless steel Smeg ovens, a 5-burner stainless steel gas cooktop, wine fridge and soft closing drawers. The scullery, which is tucked away behind the kitchen, includes a double Blanco sink, dishwasher, and full-height double pantry.
A second living area with a bar runs off the kitchen and has direct access to the balcony.
The entertainer's balcony has an inbuilt BBQ that can be utilised all year round and is protected from the weather with the modern Bozzy Blinds, making this the perfect space for long lunches or evening sunset drinks.
Also located on the upper level is the master suite with its own private terrace, his-and-hers walk-in-robes, and the master ensuite with double vanity, shower and toilet. Bedrooms 2 and 3, which are accessed through double doors from the living area, are generous in size with walk-in-robes and their own ensuite bathrooms. The main bathroom, complete with spa bath and separate toilet, are also located on this level.
Downstairs, an enormous family/games room is connected to the guest suite. The guest suite benefits from its own walk-in-robe and an ensuite that has dual access from the hallway - convenient for guests when entertaining downstairs and post pool showers.
On this level you will also find an office space, huge laundry and two garages - one which is a triple garage and the other a single.
The undercover alfresco area with timber lined ceiling is a beautiful spot for relaxing and watching the kids in the large saltwater swimming pool. At the rear of the garden is a cabana that is elevated above the swimming pool and is surrounded by vegetable and herb gardens, plus papaya fruit trees.
Features include:
• 4 car garaging plus off-street parking for guests
• Additional paved parking for jet ski or boat
• Abundance of storage and cupboard space
• Laundry chute from upper level
• Polished jarrah floorboards on upper level
• Stunning kitchen with high end appliances and separate scullery
• Guest suite downstairs with flexible options
• Saltwater swimming pool
• Multiple outdoor entertaining options
• Reverse cycle air conditioning with zoning throughout
Rates & Local Information:
Water Rates: $2,143.26 (2021/22)
Town of East Fremantle Council Rates: $4,160.84 (2021/22)
Zoning: R17.5
Primary School: Richmond Primary School
Secondary School: John Curtin College of the Arts, Melville Senior High School, Fremantle College
Private Secondary Schools: Santa Maria College, CBC Fremantle
This home is situated on arguably one of the best streets in East Fremantle. With a riverside lifestyle, easy access to Fremantle and the City, and falling within great school catchment zones, this unique and family-friendly home is certainly a 'must see'.
PLEASE NOTE while every effort has been made to ensure the given information, photos and floor plan are correct at the time of listing, this information is provided for reference only and is subject to change.
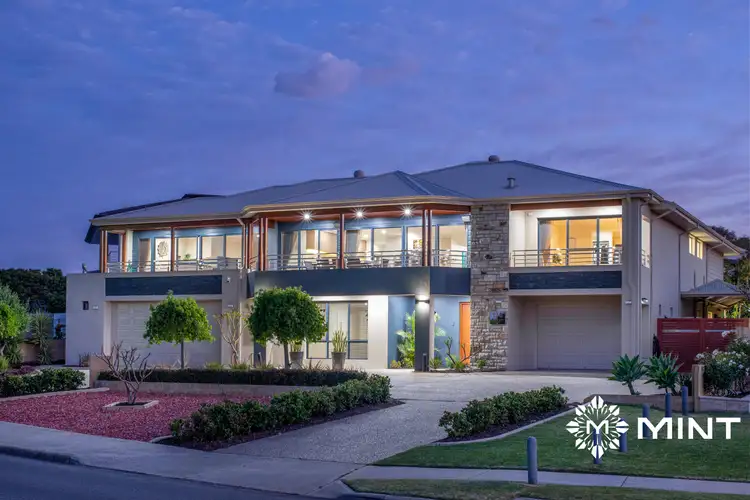
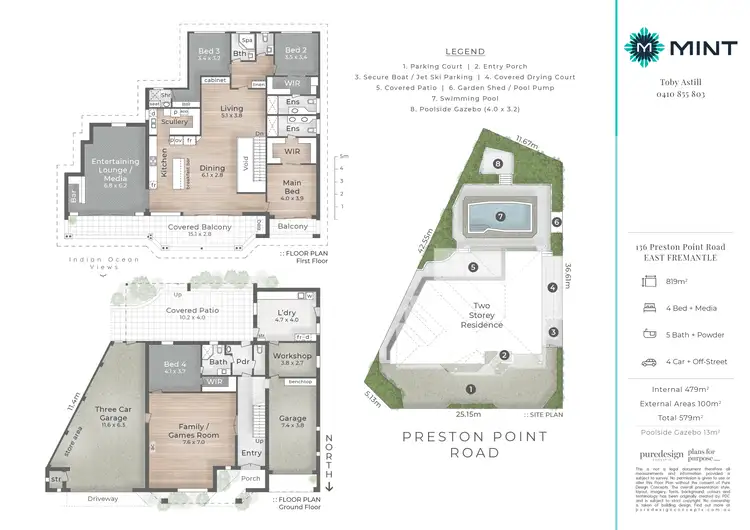
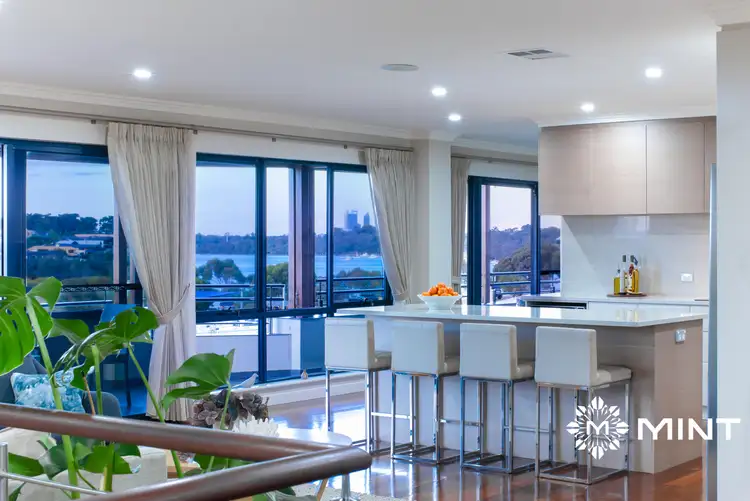
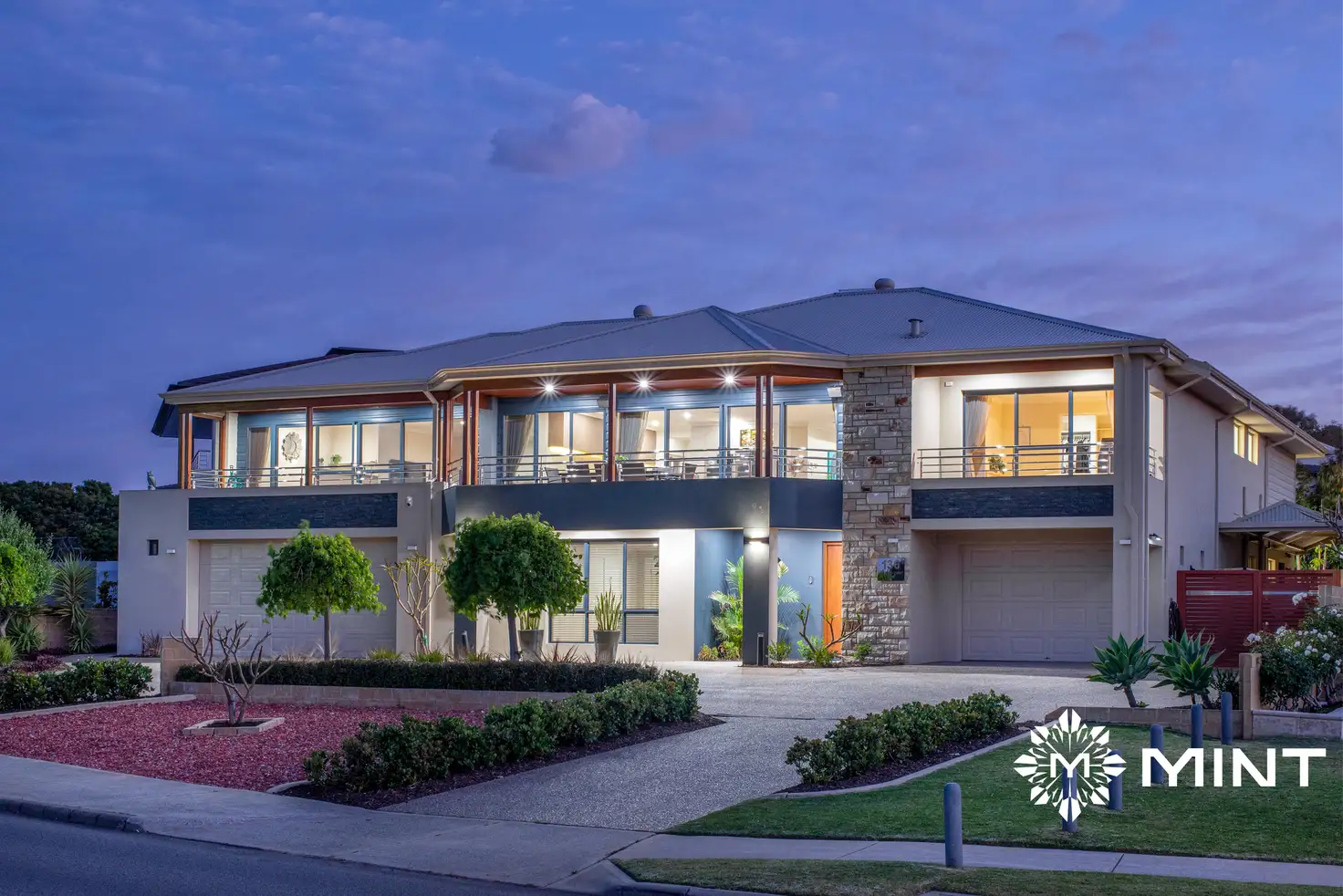


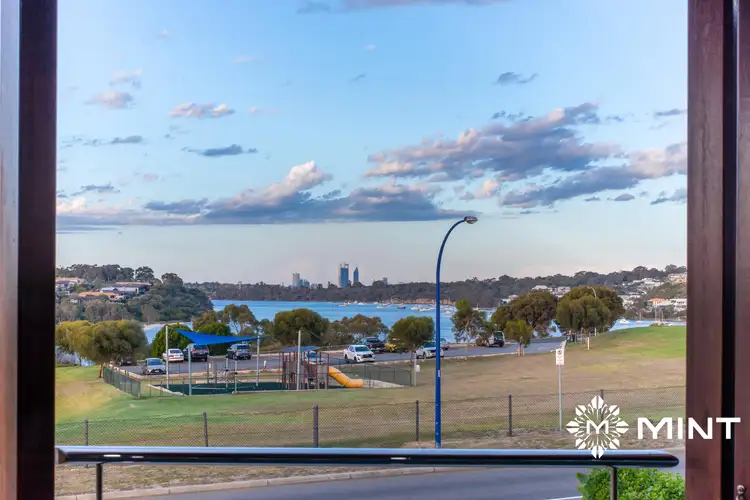
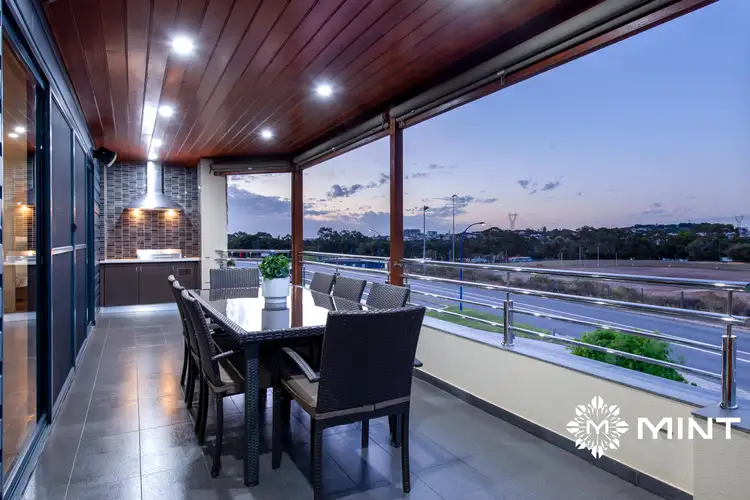
 View more
View more View more
View more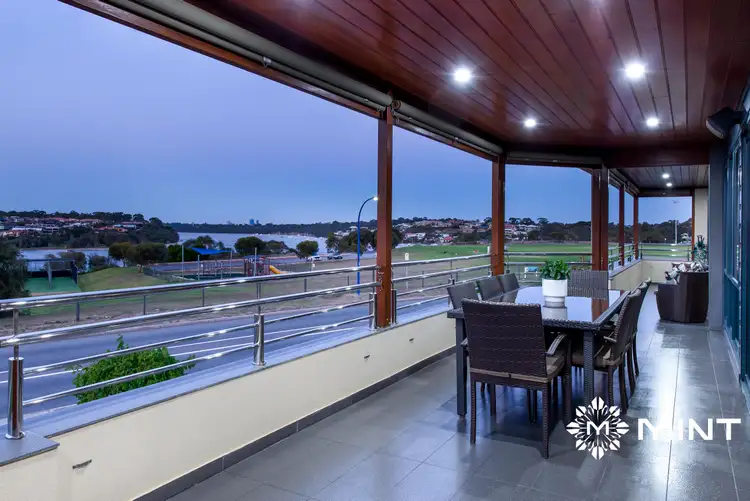 View more
View more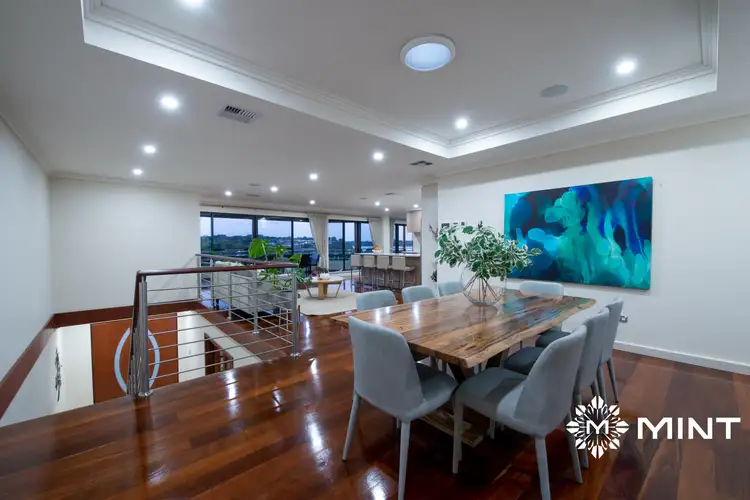 View more
View more
