Price Undisclosed
3 Bed • 1 Bath • 1 Car • 126m²
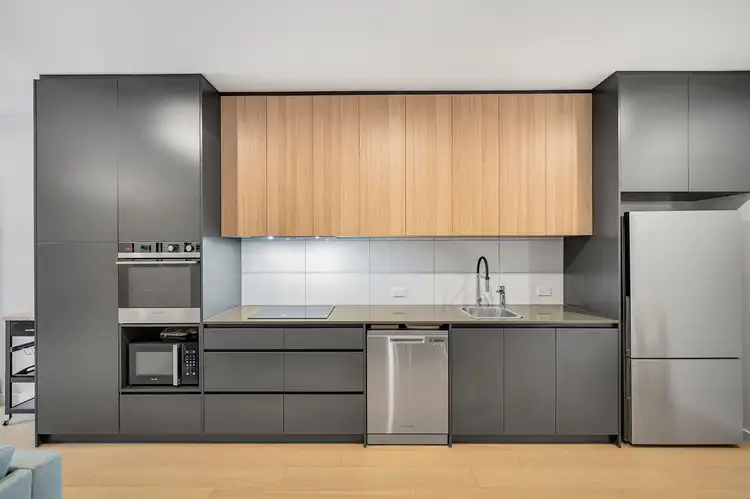
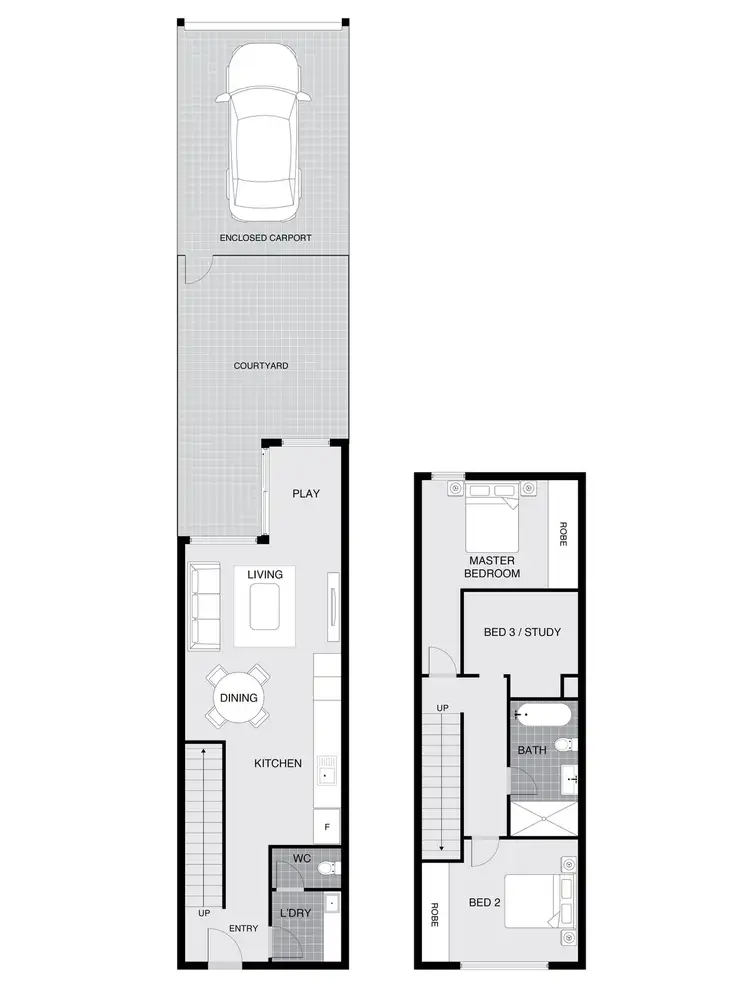
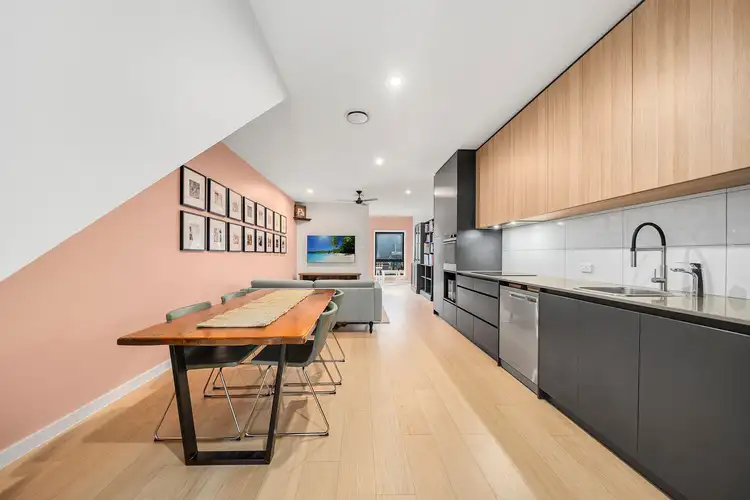
+23
Sold
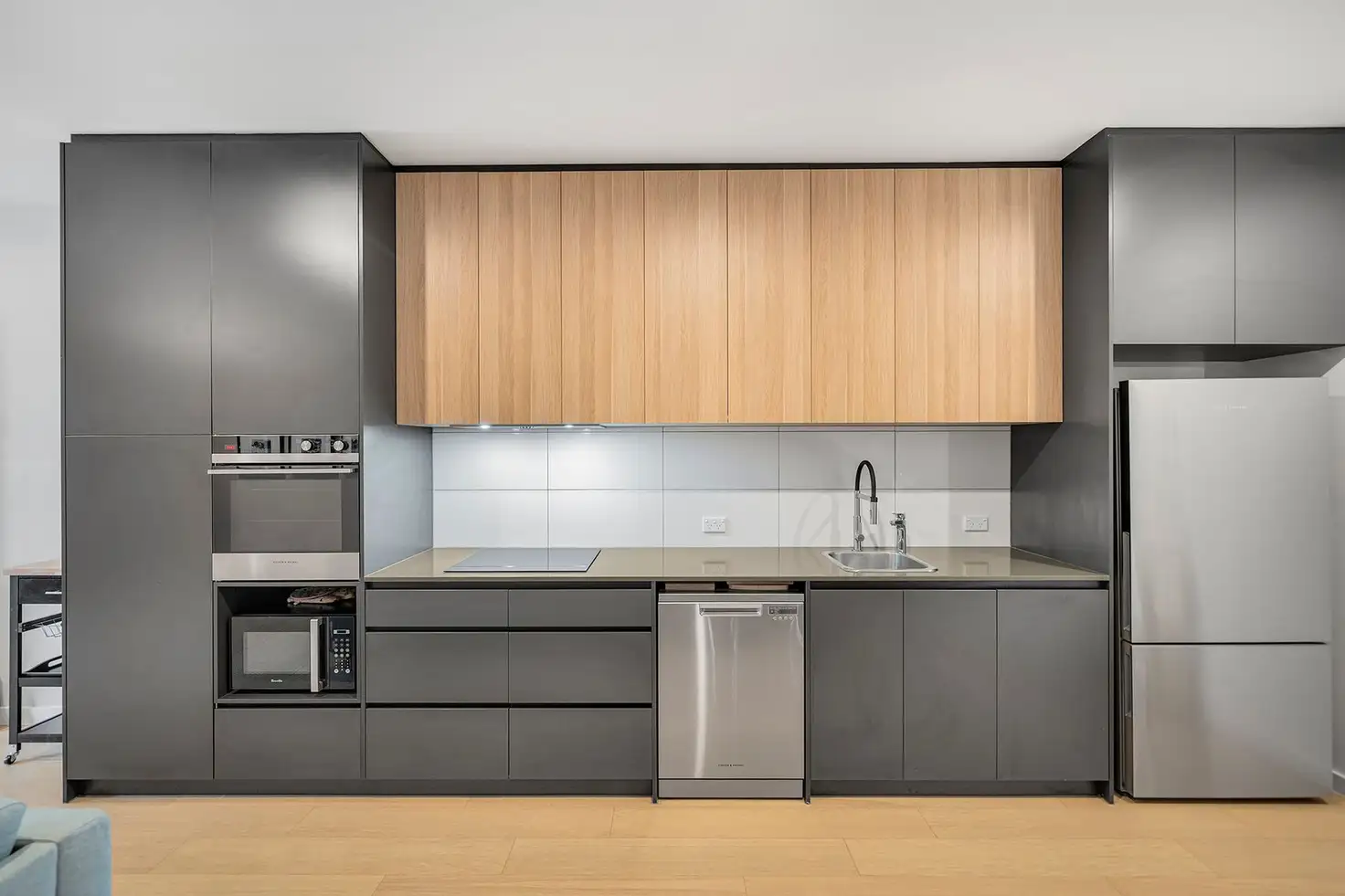


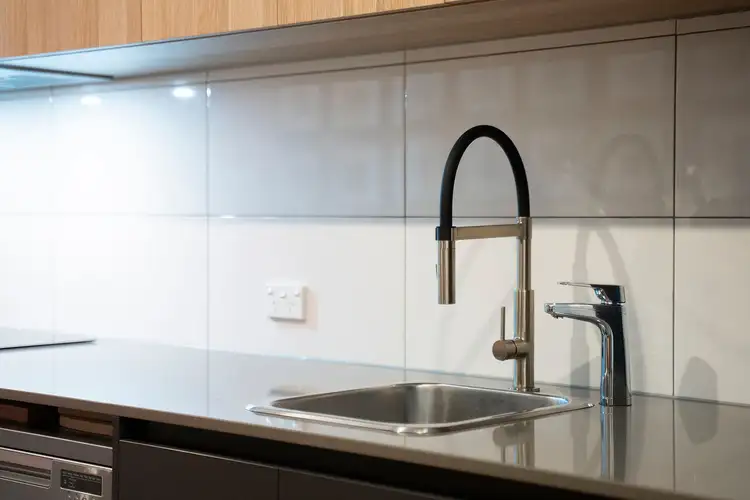
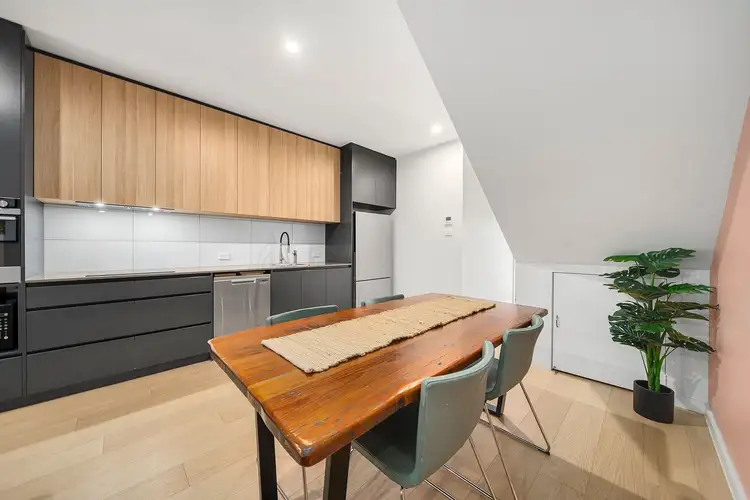
+21
Sold
136 Pro Hart Avenue, Strathnairn ACT 2615
Copy address
Price Undisclosed
- 3Bed
- 1Bath
- 1 Car
- 126m²
House Sold on Fri 31 May, 2024
What's around Pro Hart Avenue
House description
“Modern Luxury in Strathnairn: A Stylish, Independent Residence”
Property features
Building details
Area: 115m²
Energy Rating: 6
Land details
Area: 126m²
Interactive media & resources
What's around Pro Hart Avenue
 View more
View more View more
View more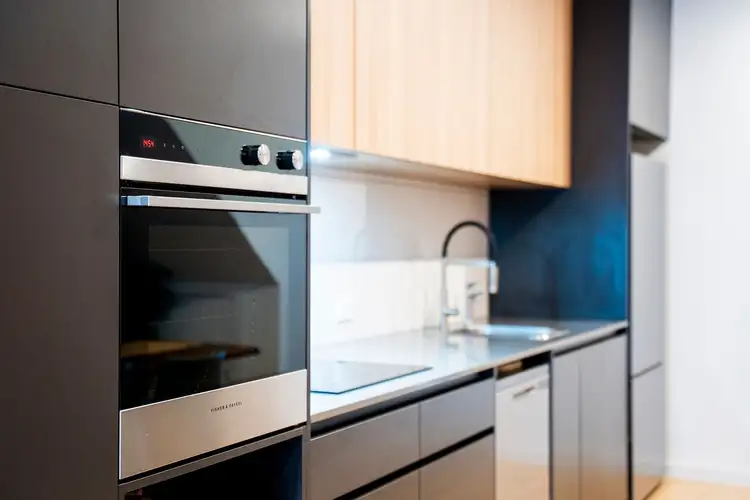 View more
View more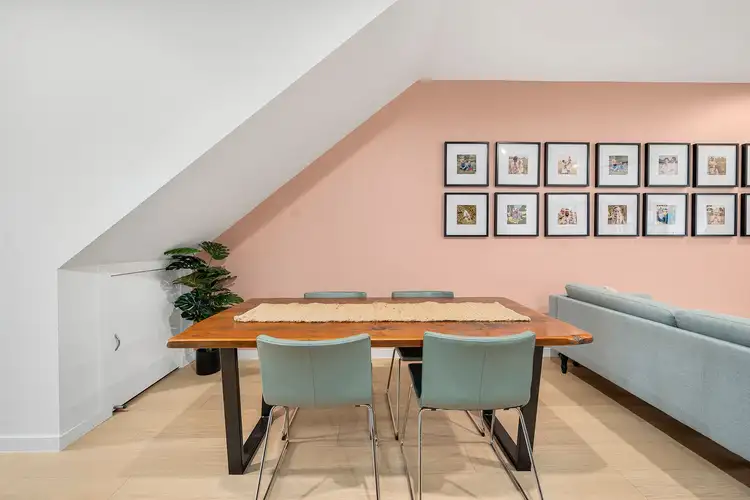 View more
View moreContact the real estate agent

Steve Lowe
Agent Team Canberra
0Not yet rated
Send an enquiry
This property has been sold
But you can still contact the agent136 Pro Hart Avenue, Strathnairn ACT 2615
Nearby schools in and around Strathnairn, ACT
Top reviews by locals of Strathnairn, ACT 2615
Discover what it's like to live in Strathnairn before you inspect or move.
Discussions in Strathnairn, ACT
Wondering what the latest hot topics are in Strathnairn, Australian Capital Territory?
Similar Houses for sale in Strathnairn, ACT 2615
Report Listing
