Executive Summary
Maiton presents as an impressive landmark rural lifestyle property in the highly held Table Top district. 88.65 acres 35.89 ha North facing allotment with magnificent aspects to Table Top Mountain and surrounding hills.
Attractive lightly sloping allotment with the seasonal Sandy Creek as boundary. Established shade trees and manicured gardens throughout.
Maiton offers spacious executive living with fully self contained three (3) bedroom unit under roof. Excellent working improvements, fencing and water. Large coolroom. Just 15 minutes to Albury Wodonga, 20 minutes to Albury Airport.
This property stands alone offering acreage, gracious home, productivity and privacy.
Location
Maiton is situated in Table Top on the western side of the Hume Freeway. Just 20 km to Albury Wodonga via freeway. 20 minutes to Albury Airport. The property is 3 hours from Canberra, 3.5 hours from Melbourne and 5.5 hours from Sydney.
Land
Maiton land can only be described as well-maintained rising creek country with loam soils. The pastures are predominately phalaris, clover and rye, with excellent weed control and a super history.
Water
Water on Maiton is very reliable with access to mains water, (4) four dams (one with pumping access) 53,000 gallons 200,600 litres of rainwater to home surrounds.
Trough system to all paddocks.
Seasonal Sandy Creek with give and take access.
Fencing and Paddocks
The property is subdivided into (11) eleven paddocks with (7) seven horse paddocks with shelters.
All fencing is in excellent order with internal fencing (5) five plain wires with electric fencing. Boundary fencing in good order.
All paddocks watered by trough system or dam.
Laneways throughout the property for ease of stock movement.
Working improvements.
Maiton has been created with an equine facility in mind but would adapt well to any other small rural enterprise.
An expansive horse yard features excellent fencing and (4) four central shelters. (7) seven horse shelters plus a stable complex 12m x 5m with concrete floors, power, large boxes, wash bay, storage area and a large workshop.
- Large open (5) five bay machinery shed with a mezzanine storage area 15m x 9m
- Steel cattle yards with race
- Garden shed plus wood shed, chook yard
- A full sized sand based mnage
Maiton Residence
Gracious well maintained colonial style home with bullnose verandahs, Colorbond roof and approximately 60 squares of living.
The brick veneer home has been concrete rendered and has wide verandahs surrounding the home.
On entry to this residence we find large open plan living which includes formal lounge and dining. This attractive area has colonial style windows, Heat Charm wood heater, ornate cornices and ceiling roses. This spacious area offers quality window furnishings and light fittings.
The modern family area has large picture windows overlooking the pool and beyond and an extensive patio area. This impressive room also has a Heat Charm slow combustion wood heater with timber mantelpiece, rendered surrounds, built in book cases and a large Fujitsu split system.
Adjoining this room is a modern Stateline cabinet kitchen with granite benchtops including a central bench with double sink. Abundant cupboards and drawers, all NEFF electric appliances, 5 burner gas cooktop. Timber floors are a feature in the kitchen and living area.
The home could be divided into (3) three wings.
The North wing of the home has a wide hallway which leads to the (4) four double bedrooms. Main has walk-in robes and ensuite. Family bathroom has large spa with tiled surrounds.
Spacious family room with timber floors has a North Easterly aspect, picture windows with French doors to the patio. Split system.
The South wing comprises a comfortable T.V-reading room with built in cupboards, split system, French doors to double carport at front of home. (2) studies could be converted into bedrooms. One has extensive bookcases and cupboard and heating, the other has a split system.
An adjoining laundry/bathroomwith cupboards and benches, shower, toilet and hand basin. A storage room and cool room completes this wing.
The rear of the home is North-East facing and has a large patio with ornamental grape vine overlooking the fully fenced and decked in ground salt water pool.
Another undercover entertainment/BBQ area overlooks the full sized tennis court with overhead lights.
A double carport and single lock up garage complete the residence.
Maiton Second Residence
A fully self-contained (3) three bedroom/1 bathroom unit under roof with large living, wood heating would be ideal for 2nd family living or Air B & B.
A single carport adjoins this unit.
Maiton Garden and Surrounds
Maiton is surrounded by park-like surrounds. Established trees and shrubs and expansive lawn areas makes this an easy garden to maintain. Rose gardens throughout the property offer colour and softness. Avenues of ornamental pears, agapanthus are all on drip systems.
The established orchard has a variety of citrus, pears, plums, mulberry, fig and apples.
A Wollemi Pine in this garden is helping to conserve this endangered species.
Agents Remarks.
With daily mail, rubbish removal, school buses and close proximity to Albury Wodonga Maiton offers rural living at its best.
DISCLAIMER: Whilst every care is taken to supply accurate information our company cannot be held responsible for any incorrect information.
Property Code: 1411
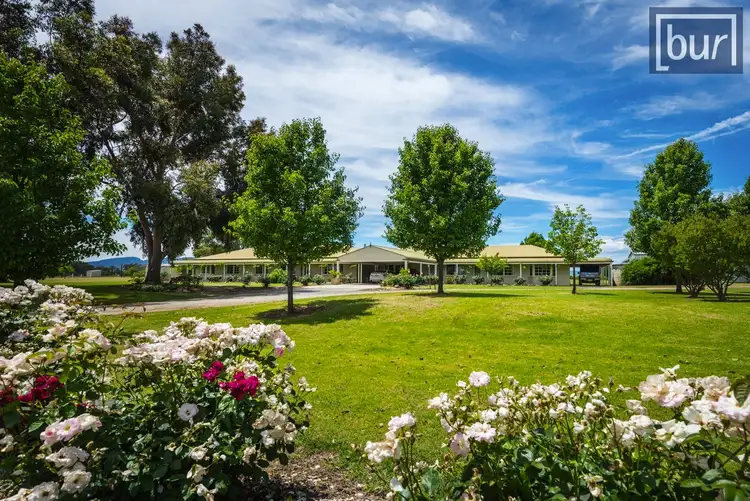
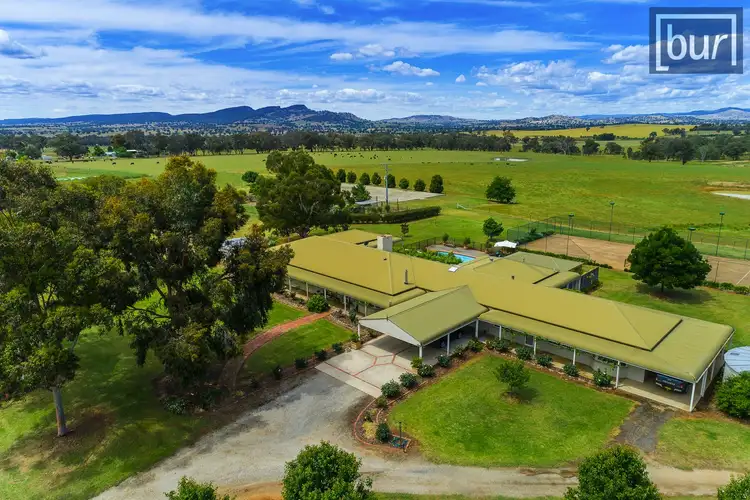
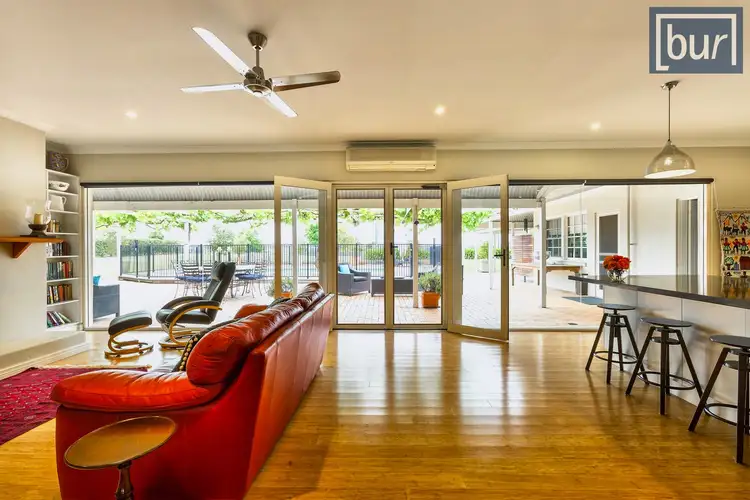
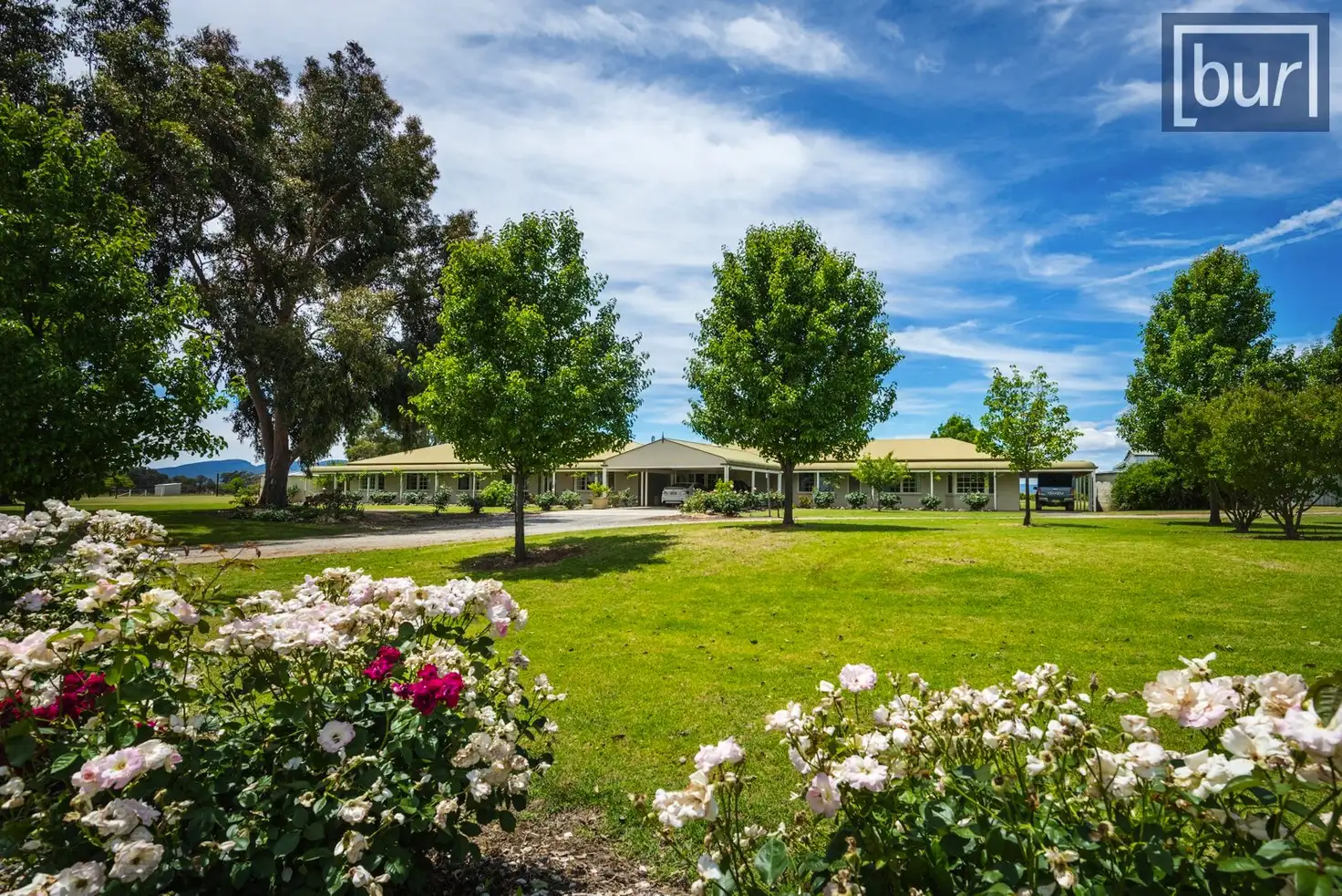


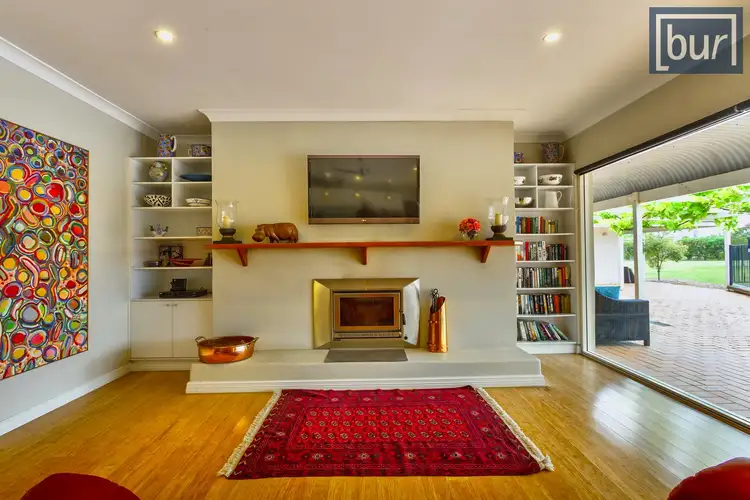
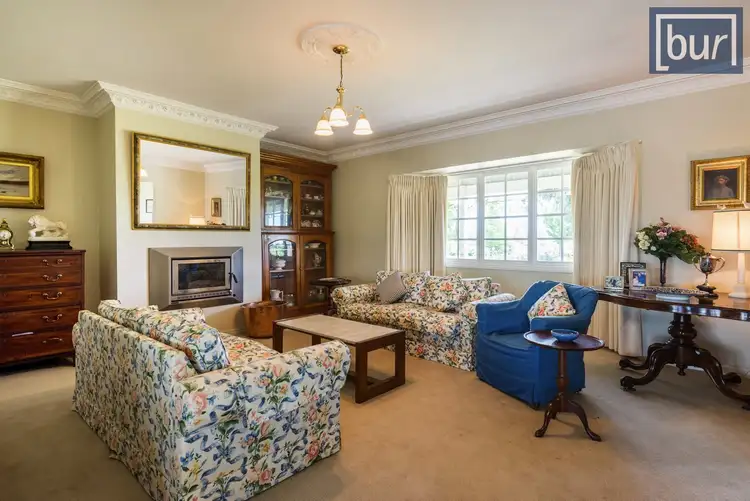
 View more
View more View more
View more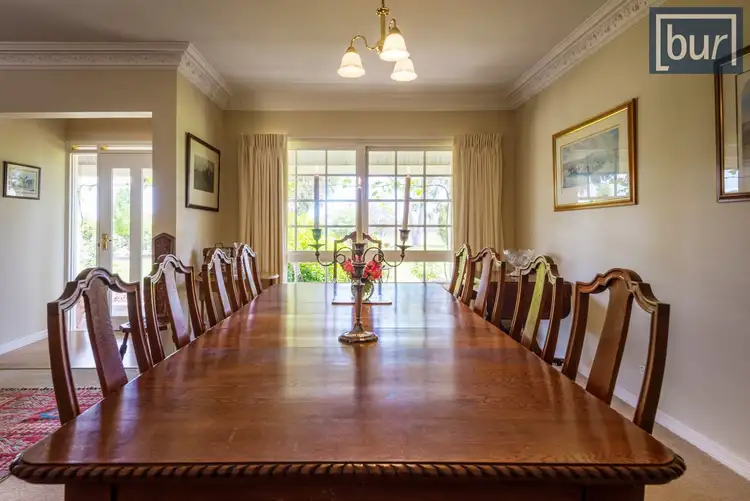 View more
View more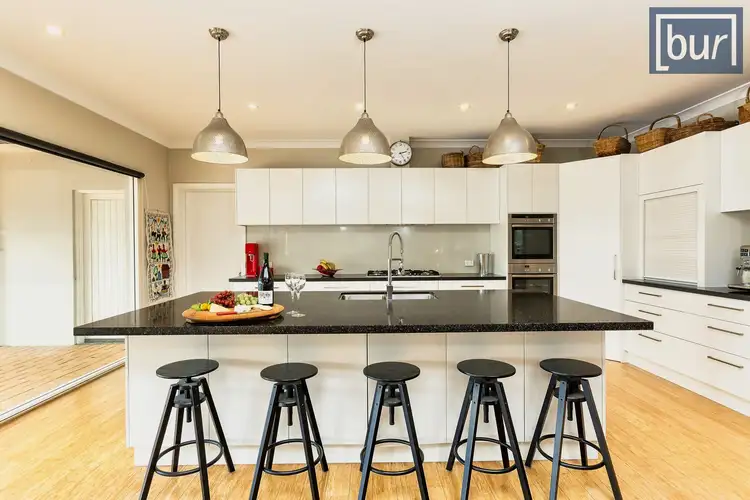 View more
View more
