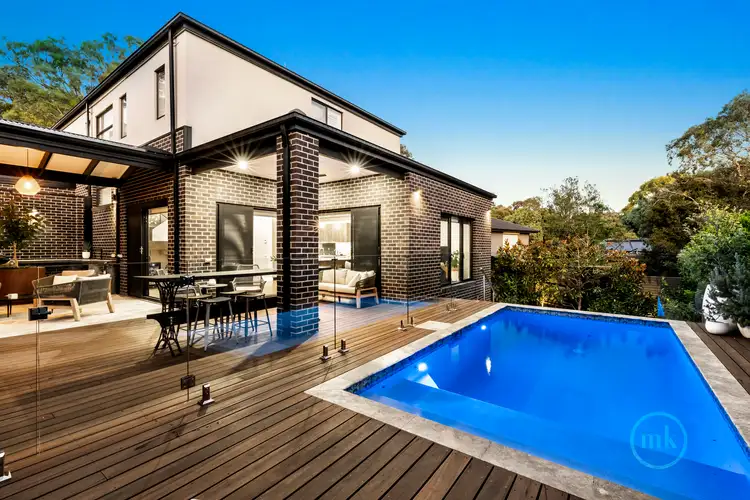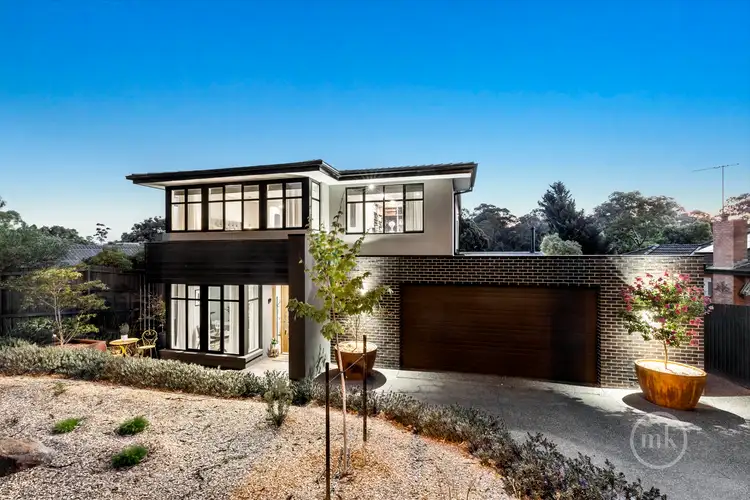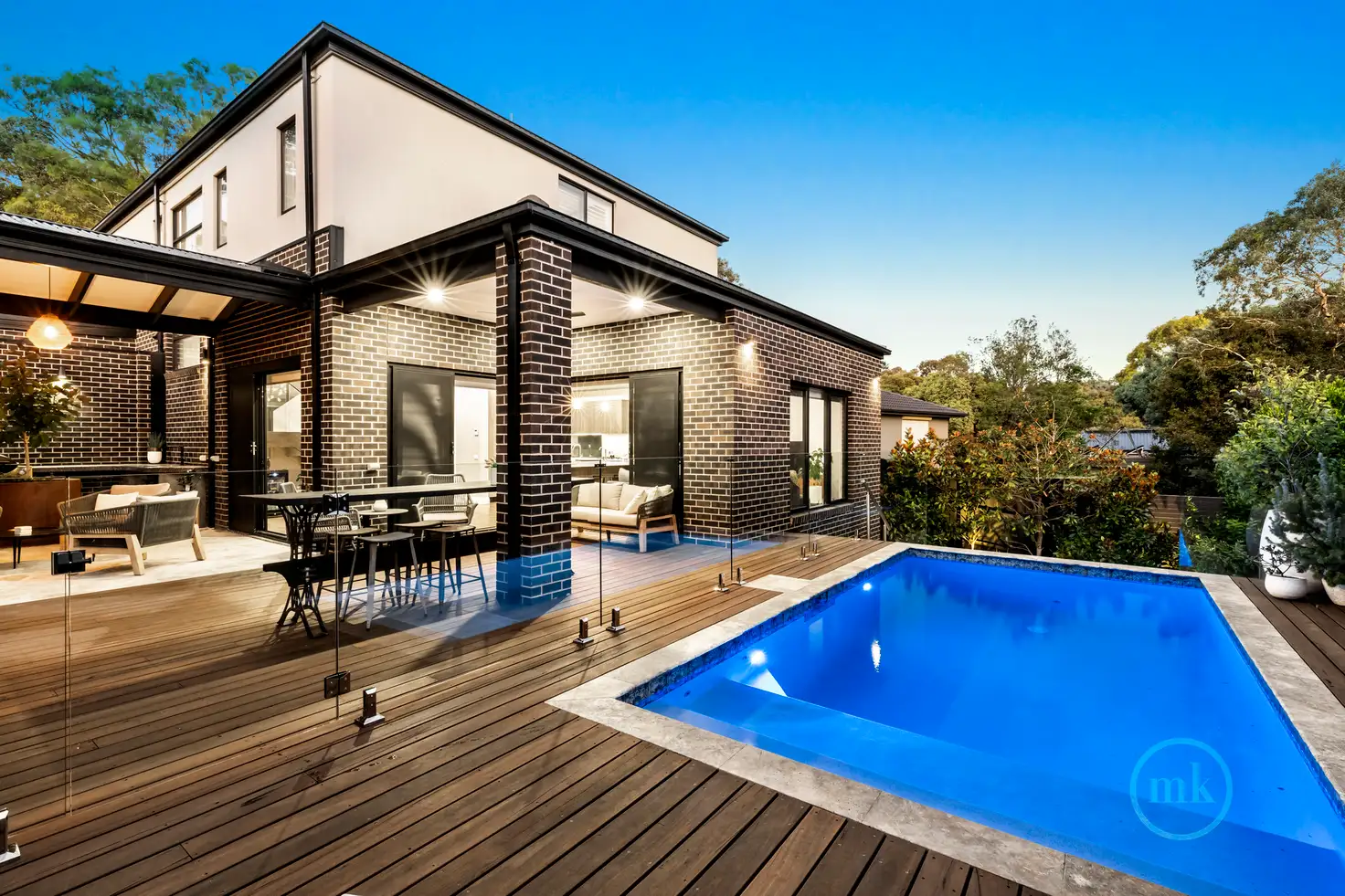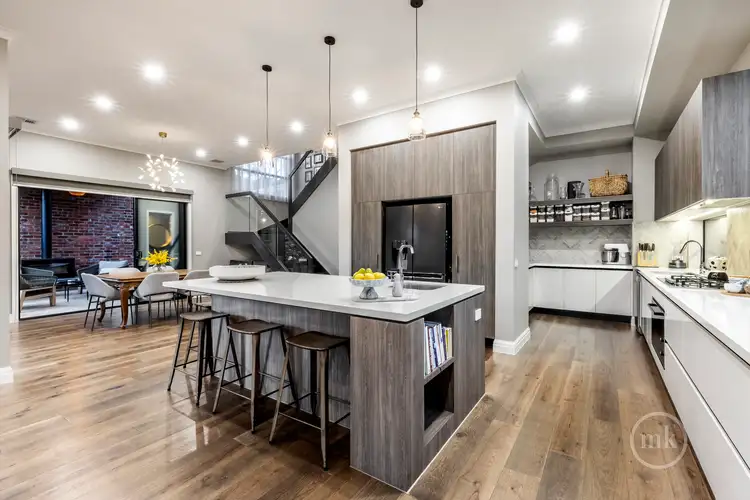SOLD By Morrison Kleeman - A triumph in design, craftsmanship and functionality, this bespoke home on a generous 792m2 allotment (approx.) just minutes from the heart of Greensborough delivers a breathtaking showcase of exceptional quality, light and space.
Peaceful and private thanks to a deep setback, double glazing and established boundary planting, a pivot door provides entry to an interior, Introducing an impressive raft of enticing inclusions, extravagant finishes and functional living.
A luxurious sanctuary the entire family will enjoy, the free-flowing ground floor introduces a home office, formal lounge and an expansive, light-filled open plan living area where Silestone quartz benchtops, gloss-finished soft-close cabinetry, 900 mm Inalto cooking appliances, Franke sinks, and a seamlessly integrated butlers pantry define the gourmet kitchen.
Sliding glass stackers ensure a seamless transition to an inspired alfresco precinct. Covered for all-year enjoyment and blending silver travertine crazy paving and Silvertop Ash decking, this impressive haven includes a heated pool, a Weber BBQ in a bespoke polished concrete bench top (with sink) and an in-built wood fire that all combine to take year-round outdoor entertaining to a new level.
Located on the first floor is a hotel-inspired main suite that pampers occupants with its retreat-size dimensions, which include a custom-built dressing room with a glass top display cabinet, an ensuite boasting stone finishes, a walk-in shower and a dedicated make-up section. The three remaining bedrooms are well served by an indulgent family bathroom.
Premium amenities extend to ducted refrigerated climate control, 100% wool carpets, French Oak engineered timber flooring, video entry, alarm, solar system, and 3-phase power. Further extras include a triple car garage with internal access, storage options and a rear roller door, laundry with cabinetry complemented by a walk-in storeroom, over-height ceilings and doors, dual hot water systems, and outdoor lighting.
Nestled at the rear of the property is the exciting bonus of a 160m2 (approx.) workshop/man cave. Finished with a resin-coated floor and boasting 3-phase power and climate control, it includes a kitchenette, powder room and a mezzanine office/rumpus. Perfect for those who love to tinker, it would work just as well as a Pilates studio, art studio, personal training venue or the like. (stca)
***PHOTO ID REQUIRED AT OPEN FOR INSPECTIONS***








 View more
View more View more
View more View more
View more View more
View more
