“Exceptional Family Living with an Entertainer's Edge”
Welcome to 136 Stringer Road, North Kellyville – where contemporary design meets easy family living in this beautifully appointed Clarendon-built residence, just four years young.
This double-storey home has been thoughtfully designed to accommodate growing families, entertainers, and those seeking a relaxed lifestyle without compromising on luxury or location.
Step inside and discover:
• A dedicated theatre room for movie nights or footy finals
• An expansive open-plan living and dining area seamlessly flowing to the incredible outdoors
• A chef's kitchen with gas cooking, 40mm stone benchtops, quality appliances, picture windows and walk-in pantry
• Six generous bedrooms, including a private master suite with walk-in robe, dressing table and ensuite
• Downstairs bedroom with robe and full bathroom adjacent
• Formal lounge to the front of the home
• Plantation shutters and motorised double roller blinds throughout, and sleek tiled floors downstairs
• On trend carpet flooring to the upper level; huge upstairs rumpus or lounge room/teenagers retreat
• Stylish alfresco entertaining area, fully covered and overlooking the sparkling in-ground swimming pool and timber deck with plenty of seating space – ideal for hosting year-round
• Bush views to the rear of the property; 20kW solar
All of this sits proudly on a flat 601sqm block with a 15m frontage, offering a low-maintenance lifestyle with a high-end finish.
Prime Position in North Kellyville
Perfectly located within walking distance to Stringer Road Reserve, new sporting facilities, and scenic walking tracks. Just minutes to North Kellyville Square, quality local schools including North Kellyville Public, and express city bus routes. Rouse Hill Metro Station and Town Centre are just 10 minutes by car.
This is your chance to secure a standout property in one of North Kellyville's most rapidly evolving and desirable locales.
*All information in this advertisement was gathered from sources deemed reliable, however Opes RE or any staff related to the advertised property cannot guarantee the accuracy of this information and nor do we accept responsibility for its accuracy. Intending purchasers must make and rely upon their own enquiries. Agency interest disclosed. Opes RE on behalf of the vendor reserves the right to amend prices or withdraw any property from sale without notice.

Air Conditioning

Alarm System

Built-in Robes

Deck

Dishwasher

Ducted Cooling

Ducted Heating

Ensuites: 1

Living Areas: 3

Outdoor Entertaining

In-Ground Pool

Remote Garage

Rumpus Room

Solar Panels

Toilets: 3

Water Tank
Area Views, Car Parking - Surface, Close to Schools, Close to Shops, Close to Transport, Exhaust
Area: 601m²
Frontage: 15m²
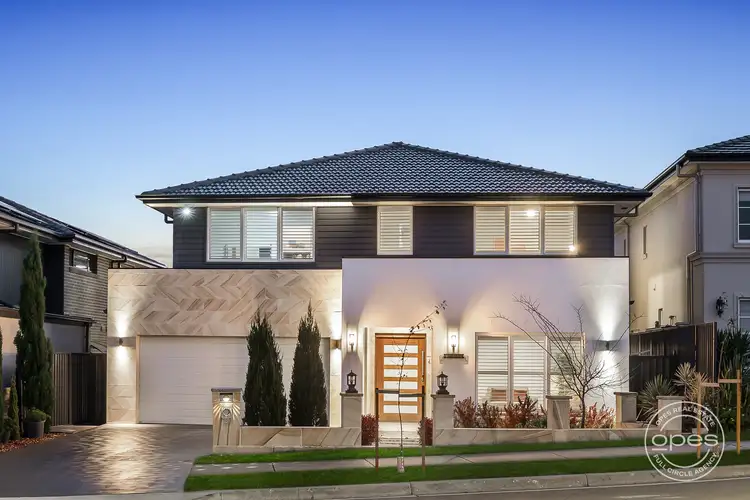
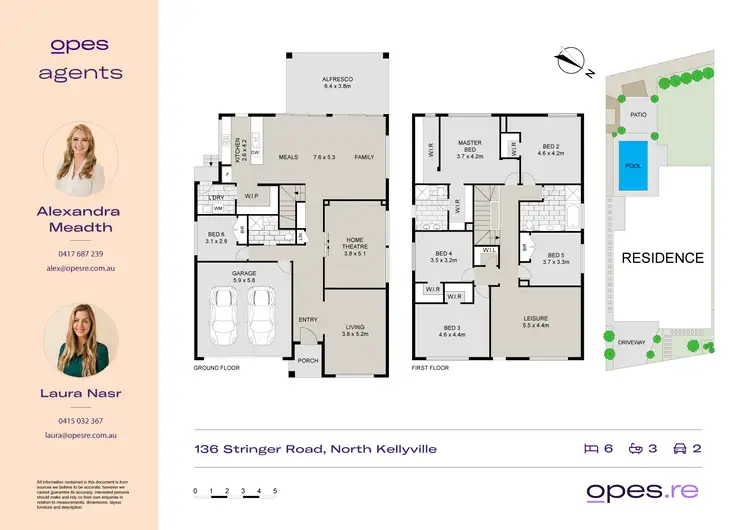
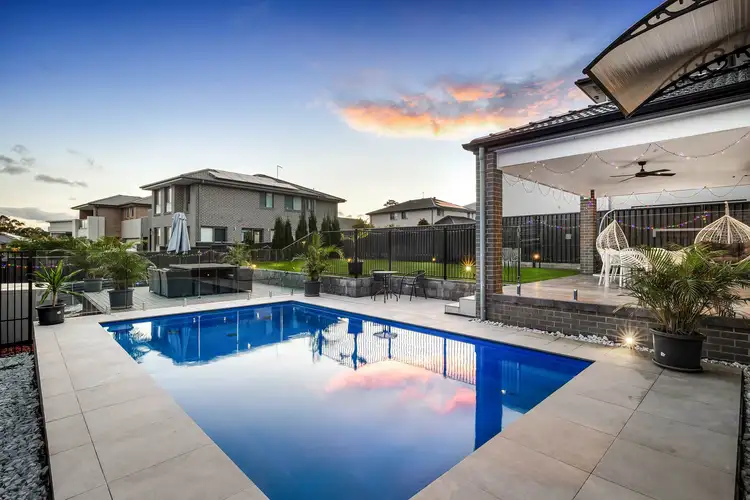
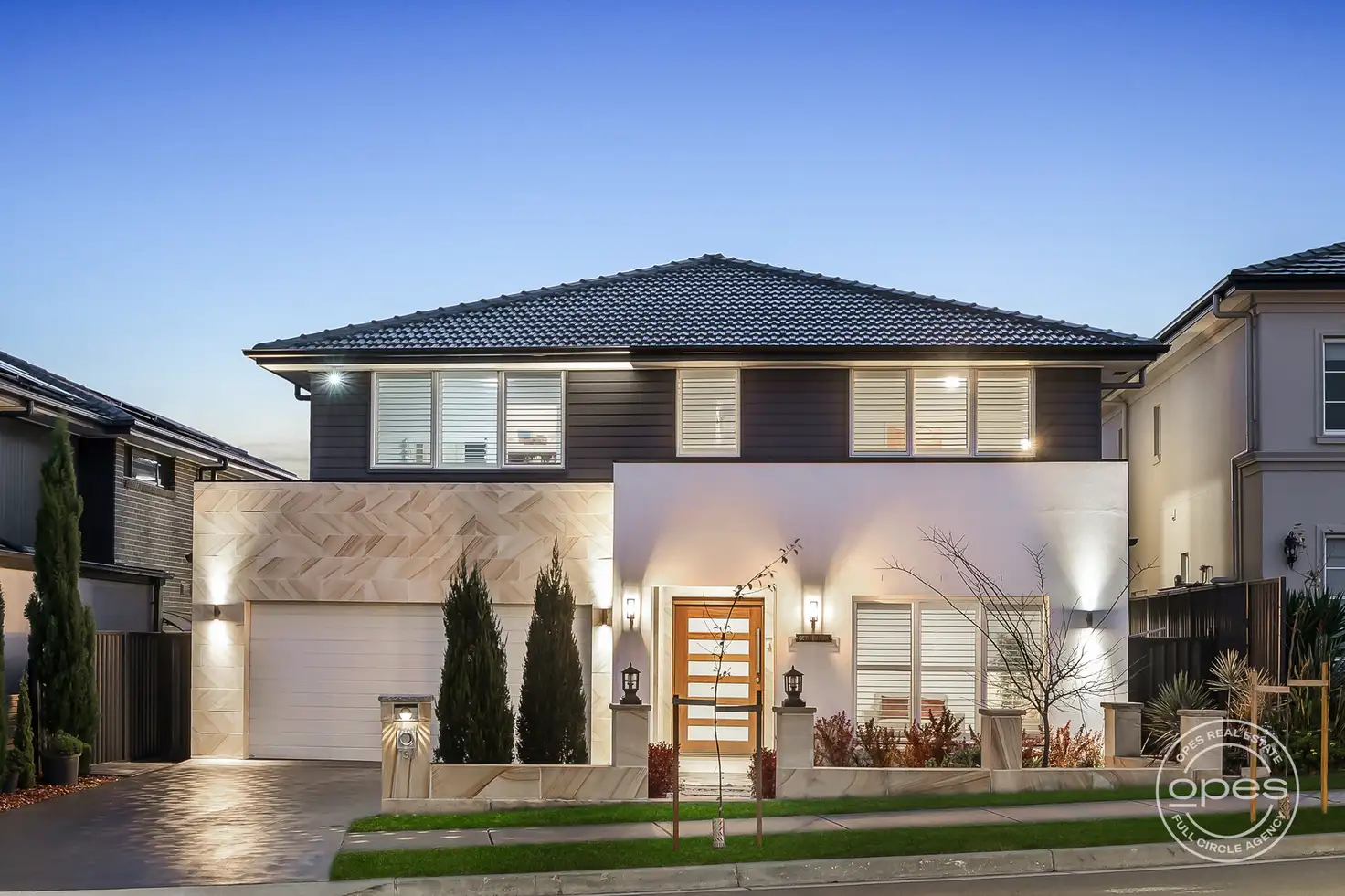


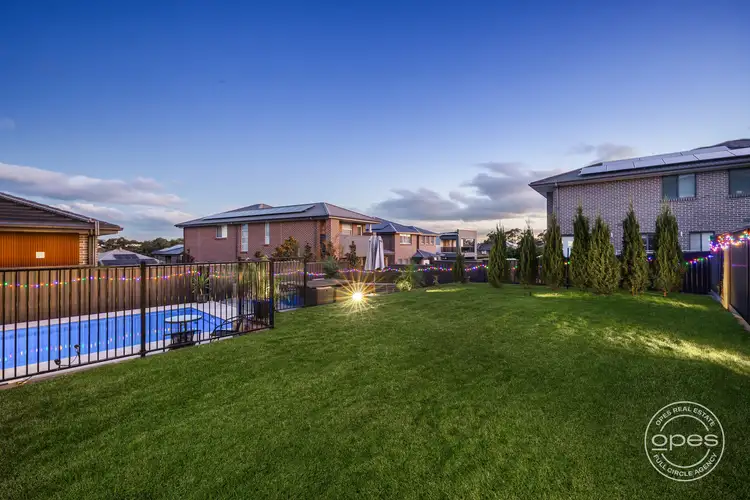

 View more
View more View more
View more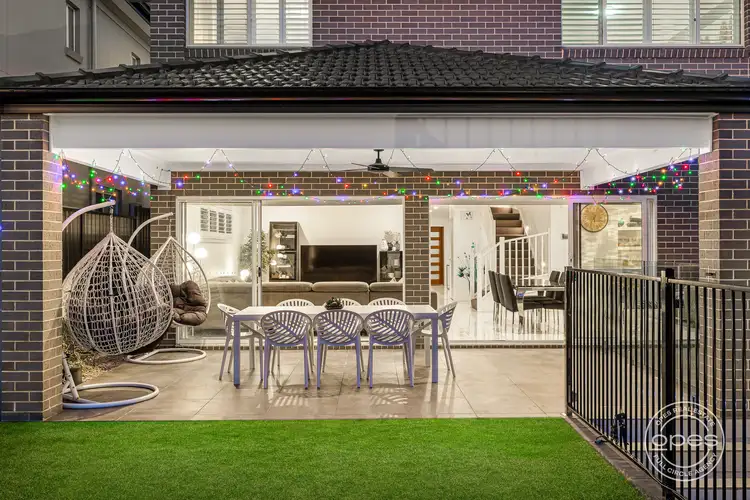 View more
View more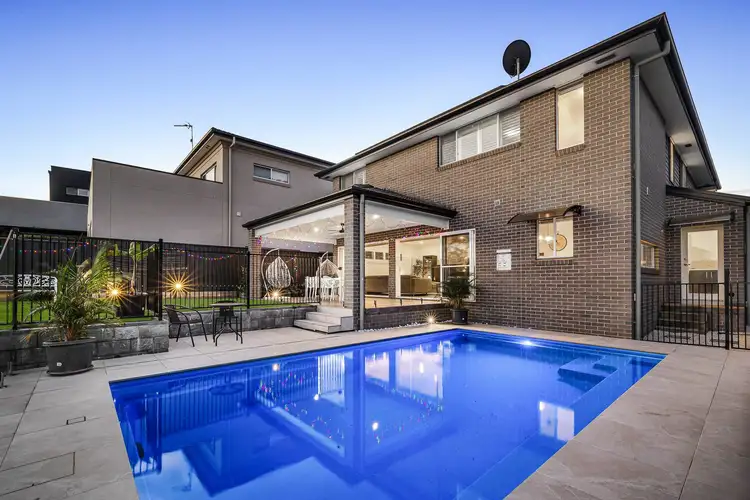 View more
View more
