A private retreat like no other, this property is nestled within national parkland on two sides, offering unparalleled tranquility and privacy.
From the moment you enter the property via the private 1km driveway, you'll immediately appreciate the landscape, cleared areas separated from the natural forest. Each turn reveals enticing views of what's to come, allowing your mind and body to relax into the stunning surroundings.
Continue on and you'll find a spacious 4-bay shed, plus an additional large shed (20m x 50m) with power, water, and mezzanine storage – perfect for business, animals, or recreational toys for the kids… big and small!
The journey culminates at the elevated home site, blending into the environment a near-new residence sits amidst this natural haven.
Elegance meets simplicity in this contemporary home, built in 2020, exuding refined opulence.
Expansive open-plan interiors feature high vaulted ceilings and flow seamlessly onto a 3m-wide wrap-around verandah, offering panoramic views across the landscape. Quality finishes abound, from marble-topped bathrooms to a custom-cut ghost gum timber mantel, adding warmth and character to the double-sided wood fireplace.
The melodies of bird song, abundant wildlife, and a hidden waterfall at the rear of the land combine to create an experience of privacy and peace that is simply unmatched. Direct access to walking tracks, established flowering gardens, and fruit trees provide a magical blend of relaxed country living with all the refinement and modern amenities.
This sanctuary invites you to unwind, explore, and savour each moment. Whether it's hosting friends, working from home, enjoying fireside evenings, or wandering along trails, this property offers countless ways to embrace its unique beauty.
Imagine bonfires and children camping by the creek, or simply basking in the quiet solitude.
Becoming its new owner is truly a privilege – an opportunity not to be missed.
Home Features:
- Near new, fully approved and compliant home built in 2020
- 288sqm plus 110sqm verandah area
- 4 generous bedrooms with built-in cabinetry and mirrored robes
- The 4th bedroom has been fitted out as an opulent study, ideal for work-from-home owners, with views over the property, additional built-in benches, custom cabinetry, a library wall, and TV.
- 2 bathrooms with marble benchtops and separate powder room for entertaining
- Frameless mirrors and showers with amenities nooks
- Open plan living with ample space for a pool table or second living area
- High vaulted ceilings complemented by walnut-toned timber floorboards
- Large Aeroforce fans in living areas and fans in bedrooms
- Regency Mansfield double-sided 900mm wood fireplace with ample cut firewood in storage on site
- Custom ghost gum timber mantel cut from trees on the property
- Air-conditioned
- Full glass stacker doors with stainless steel screens
- 3m-wide gloss insulated full-length verandah with downlights, fan, and 6 concealed blinds
- Entertainer's kitchen with marble benches, under-bench sinks, and 900mm gas cooktop and oven
- Soft-close cabinetry and walk-through butler's pantry with additional storage
- Generous laundry/mudroom directly linked to the garage
- Oversized triple car garage with 6 bays of built-in cupboards
- 5kW solar panels & generator input plug at the home
- Stainless steel rainwater tanks – 66,000L
- Stainless steel gutter guard and fly screens
- Reliable and fast Starlink and Foxtel connections
- Concrete driveway to home with additional parking for three guest cars at the house
- Extensive retaining and landscaped gardens with mature plantings, fruit trees, and flowering native and cottage plants
- Fenced dog area (13m x 13m), or a perfect space to add a pool, with direct drive-up access to the rear
- Veggie patch in place
Land Features:
- Long private driveway
- Modern, open-plan house and shed space surrounded by natural forest with no neighbours in sight!
- 20m x 50m shed with power, water, and mezzanine floors for extra storage
- One end of the shed includes a separate space with a basic 2-bed, 1-bath, lounge, fireplace, and kitchen. With power and water provisioned, this empty shell is ready to be converted into a space for the grandkids or grandparents on weekends, offices for the shed, or a gym/storage area.
- Second open 4-bay shed, suitable for machinery, horses, farm animals, and pets
- Concrete driveway to elevated flat house site
- 12-15* clear acres of land in the middle with maintained lawns and creek, perfect for recreation
- 20m* private waterfall access at the rear, with plenty of space for swimming and enjoying the rainforest
- Kookaburras, platypus, echidnas, koalas, wallabies, an array of birds, and much more
- National Park on two sides with direct access to Wollumbin National Park, including trails and walking tracks
- Amazing stargazing at night and wonderful breezes
- Direct bus pickup for local schools at the front of the property
- 2 lockable gates from road entrance to house
- 19.2ha (48 acres)*
This is more than just a property; it's an opportunity to own an extraordinary private sanctuary, perfect for family gatherings, entertaining friends, or simply retreating into nature's embrace. Don't miss your chance to experience this privileged lifestyle.
Arrange your inspection today – call Anne Besgrove on 0402 608 503
Disclaimer:
All information (including but not limited to the property area, floor size, price, address, distances and time travel time and general property description) is provided as a convenience to you, and has been provided to First National Real Estate Murwillumbah by third parties.
Information should not be relied upon and you should make your own enquiries and seek legal advice in respect to all information about the property contained in this advertisement.

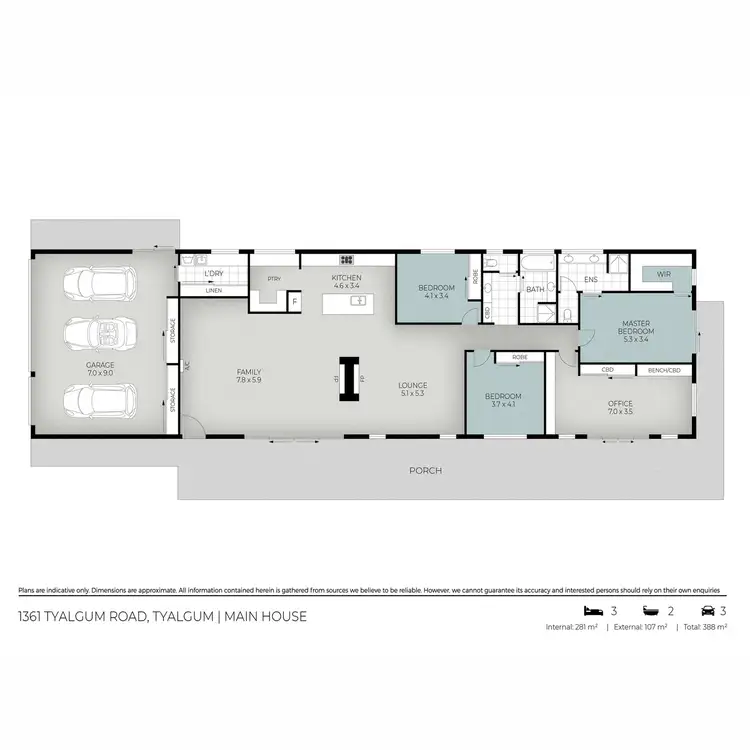

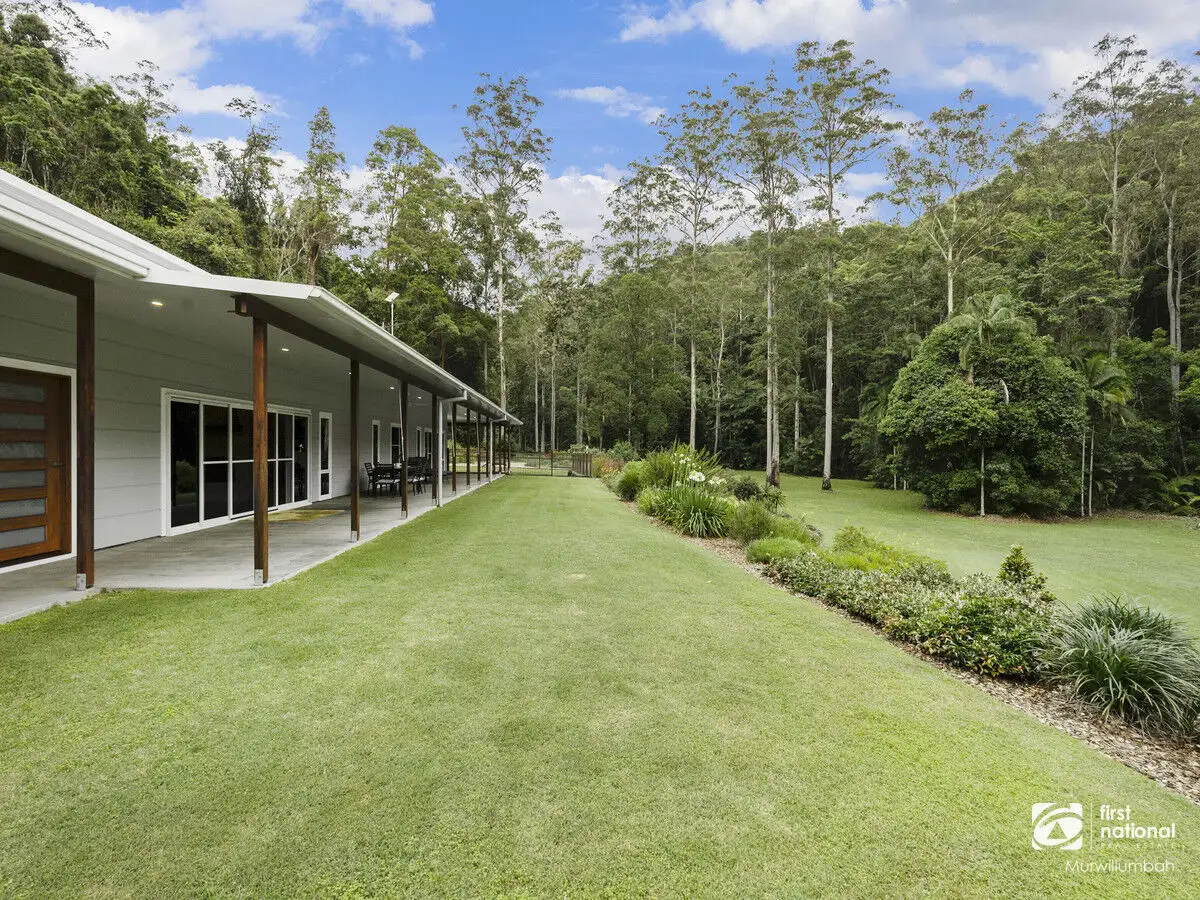


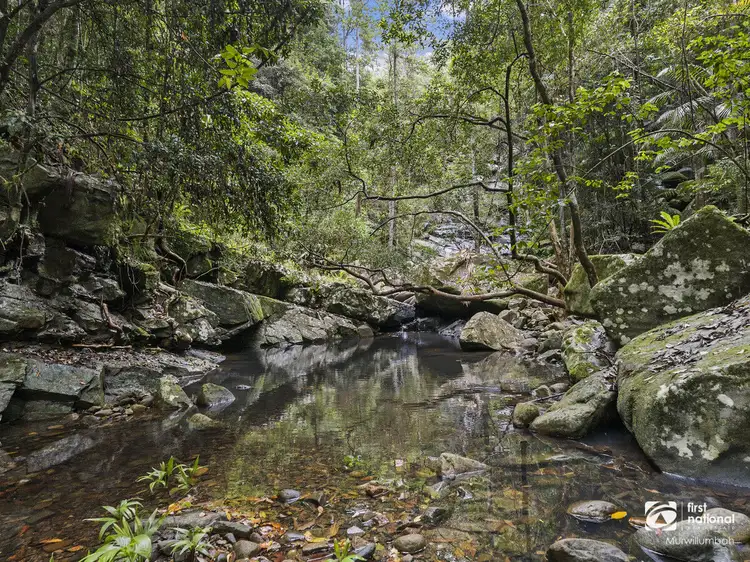
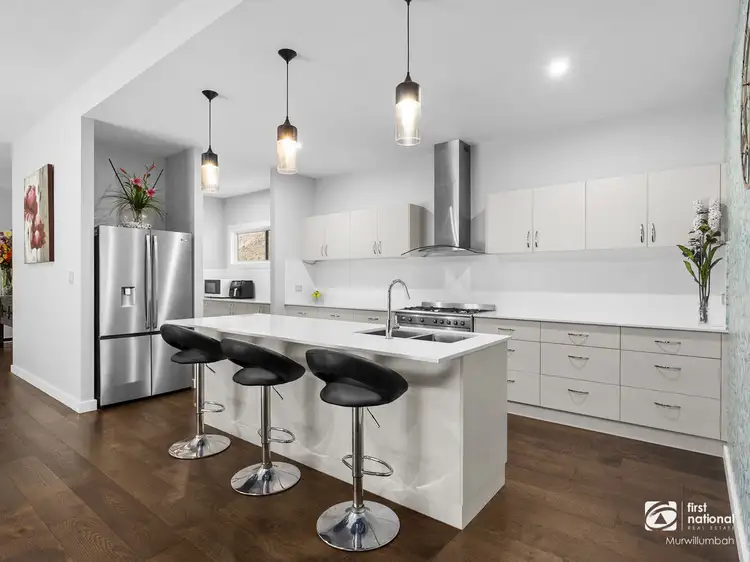
 View more
View more View more
View more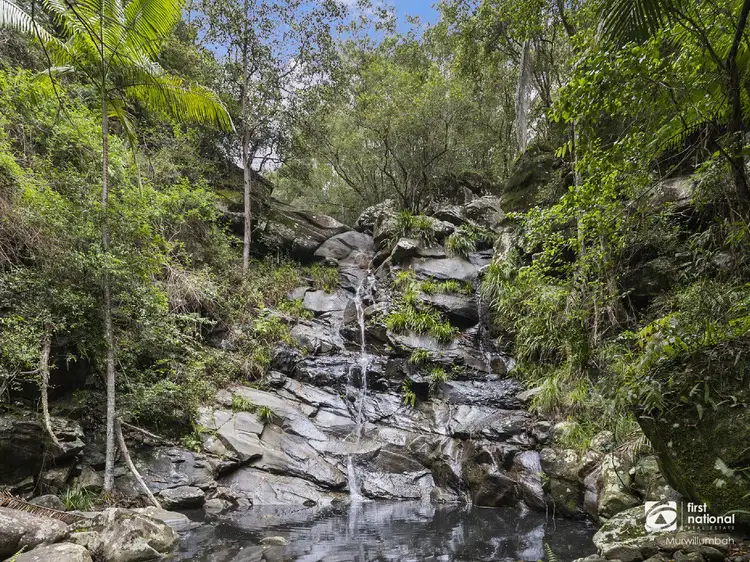 View more
View more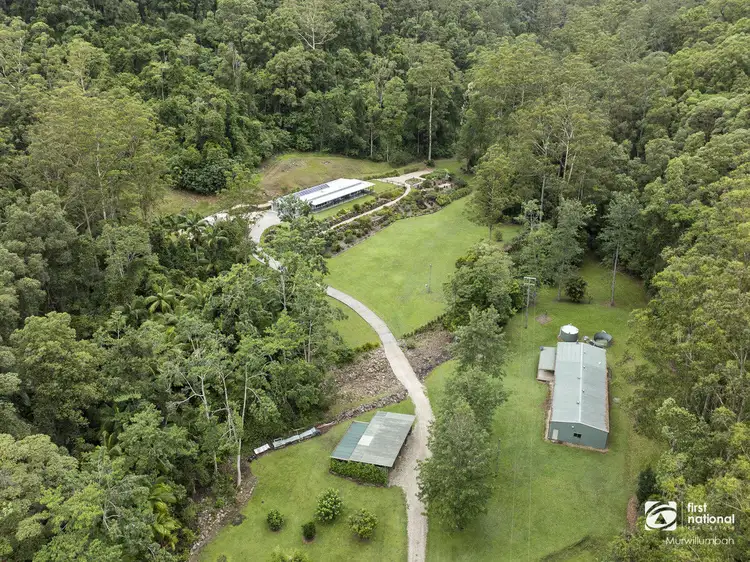 View more
View more
