“GRAND HOMESTEAD OF IMPECCABLE CHARACTER”
The stately acreage residence standing today is the result of a sympathetic relocation and extension of the original Victorian cottage constructed over 100 years ago. Once the centrepiece of a sprawling estate belonging to early Maitland pioneers, today the property commands some of the best views from this prime location close to Maitland’s centre.
The original cottage can still be identified, now incorporated into today’s larger home. The symmetrical facade pops out at the southern end around the high Victorian entry flanked by large double hung windows. Much of the detailing and proportions adopted are informed by those of the original cottage giving this homestead its authentic flavour.
The wide 3.6m verandah with decorative posts wrapping around the footprint are great examples. Dutifully replicated, the home’s initial impression is one of timeless elegance. In addition to protecting the home from direct sun, the verandah provides a peaceful outdoor place to take in the surrounding incredible views.
Inside, elements such as the lofty 12 foot ceilings with wide cornices, polished wide Brush Box floorboards and repetitive use of French doors are in keeping with the Victorian style. Throughout the home, wide, moulded architraves have been locally hand crafted to match the original profile. The study/library also boasts ornate handmade joinery, beautifully finished to inspire grandeur of the Victorian era.
The central main living space is open, light and inviting. Cathedral ceilings finished in handcrafted timber panels exaggerate the scale of the already voluminous space. Banks of east facing windows and French doors frame spectacular distant views while linking to the alfresco area. Protected on each side and under the wide verandah, enjoy entertaining all year round in front of this incredible backdrop.
Focus on natural timber extends through to the adjacent country kitchen. Integrated appliances around granite benchtops and a central island bench provides plenty of preparation area and a point of congregation.
For formal entertaining, the separate lounge room has an impressive fireplace. Converted to gas for efficiency, the original intricate surround creates a focal point. Four sets of French doors allow guests to move outdoors to appreciate the spectacular vista, especially upon sun set.
The central social heart of the home divides the ‘bed room wing’ extending northwards from the secluded master and guest bedrooms. Privacy is ensured with the addition of a private ensuite off each bedroom and walk-in dressing room from the master bedroom between the rooms.
Three queen sized bedrooms all with built-ins and ceiling fans share access to a sitting room and three way bathroom in the bedroom wing. Two separate air conditioning units service the entire home in zones.
Adjacent to the separate triple garage with remote opening doors is the guest accommodation. It has its own bathroom and services for a kitchenette, and enjoys a protected north facing verandah for a private outdoor escape.
An established garden across the front boundary on a raised garden bed eliminates noise and visually screens the property for absolute privacy. A colourful cottage garden across the front of the home is pretty while manicured hedges edge neat lawns off the alfresco.
A formally edged asphalt driveway meets a gravel road that continues down to the old dairy and adjacent farm shed. The property is securely fenced along shared boundaries and divided for a single gated, large paddock fronting Wallis Creek.
A permanent dam stores water collected from the site feeding an irrigation system that previously watered a 5 acre vineyard. With infrastructure still in place, there is potential for an orchard or future grape production on the property.
Rain water storage is also provided, a huge concrete tank catches rain from the shed roof plus a water irrigation licence to pump from Wallis Creek makes dry seasons manageable.
The proximity of this property to many surrounding features is another huge advantage. It’s only a few minutes’ drive to the centre of Maitland, Maitland train station and Maitland Hospital. 5 minutes in the opposite direction takes you to access to the Hunter Expressway. Visit local Wine Country with its world class restaurants and golf courses or join the M1 motorway and be in Sydney in under two hours.
For the very best in semi-rural, acreage living, this private, stately homestead with defining Victorian features and contemporary comforts achieves the perfect balance for a truly leisurely lifestyle.

Air Conditioning

Alarm System

Broadband

Built-in Robes

Dishwasher

Ducted Heating

Floorboards

Fully Fenced

Intercom

Living Areas: 4

Outdoor Entertaining

Remote Garage

Shed

Study

Toilets: 4

Vacuum System

Water Tank

Workshop
High ceilings, Hand crafted timber joinery to match original, Separate guest accommodation
$2,788
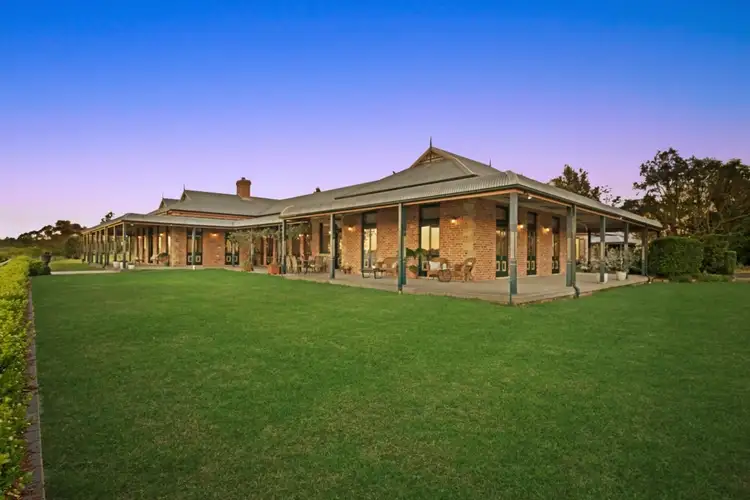
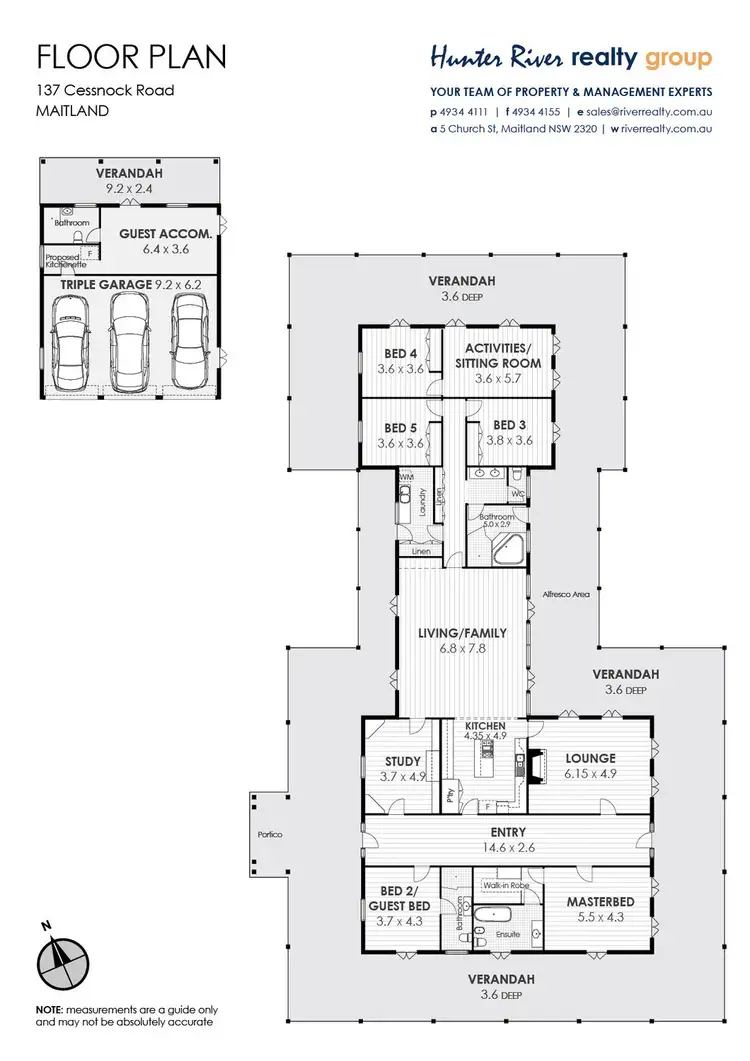
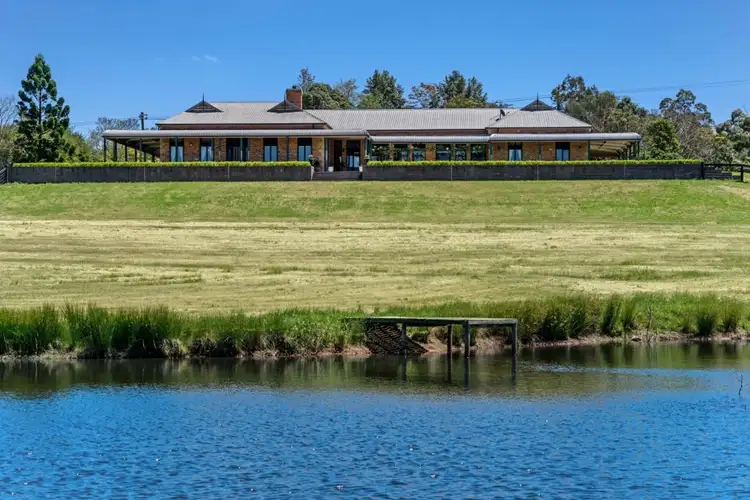
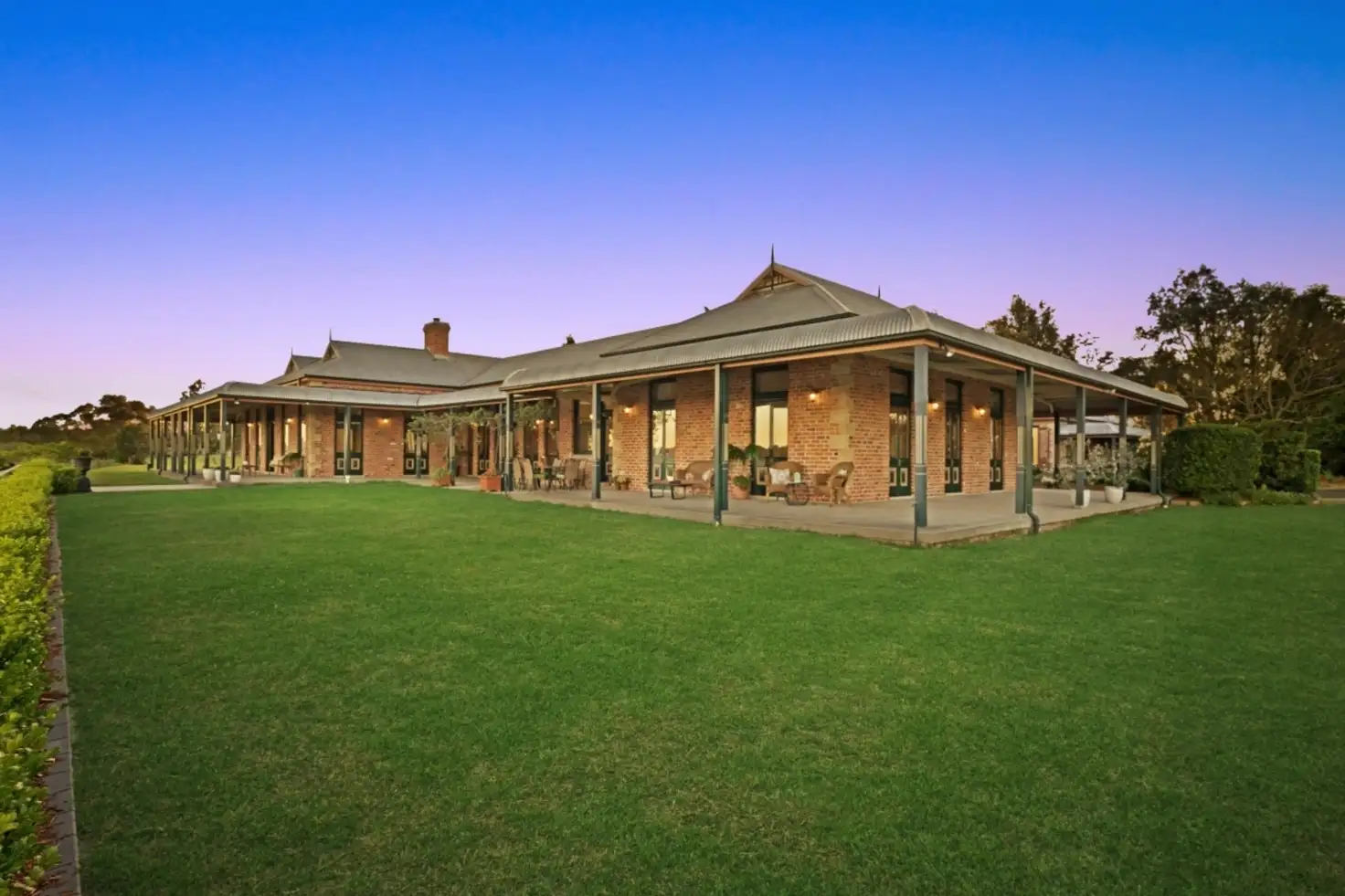


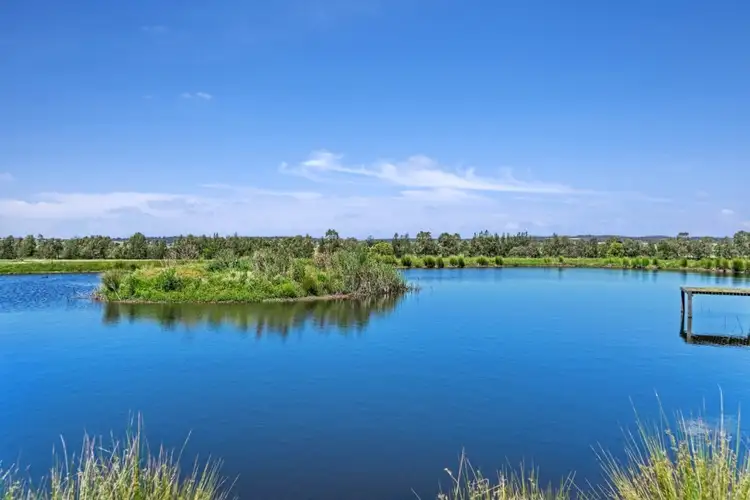
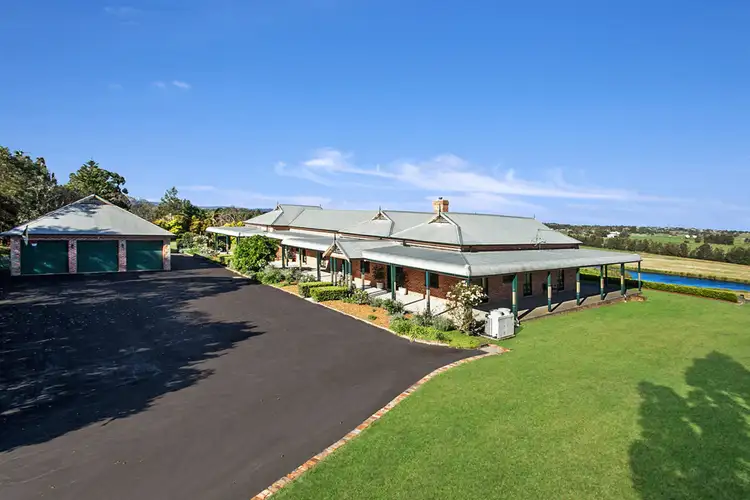
 View more
View more View more
View more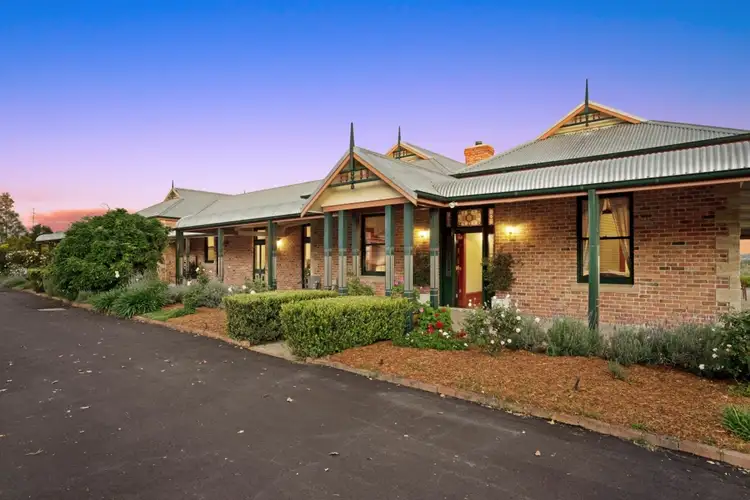 View more
View more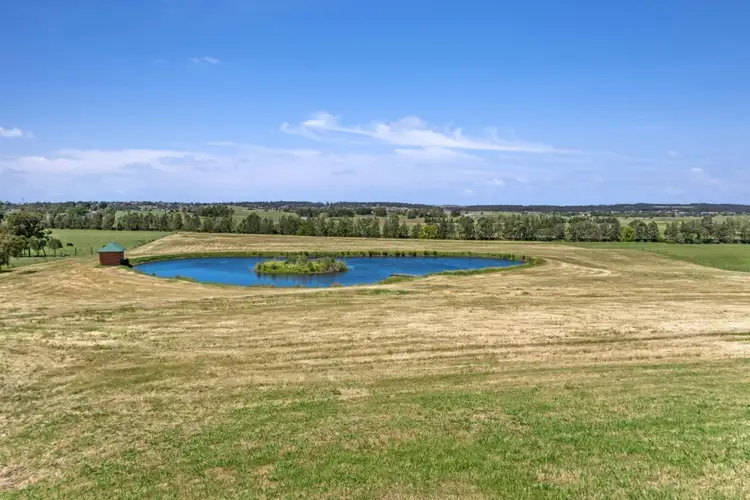 View more
View more
