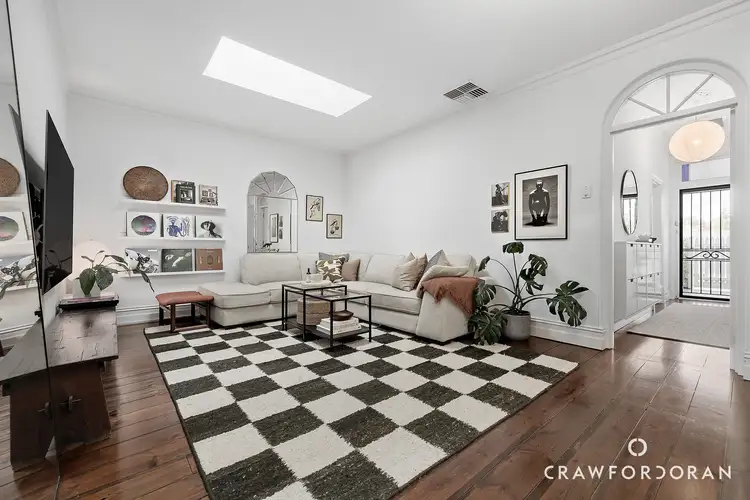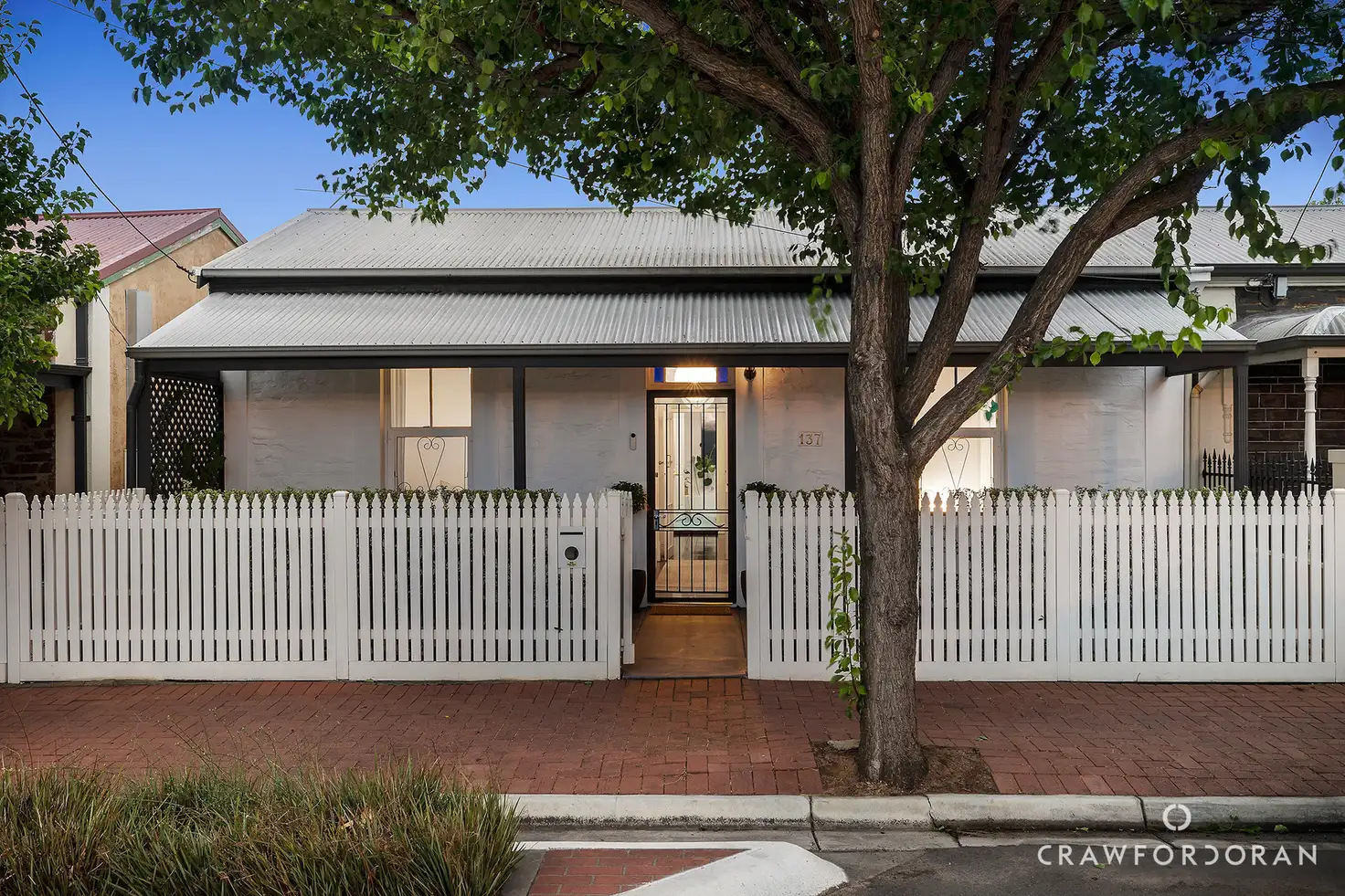$1,160,000
2 Bed • 1 Bath • 1 Car



Sold



Sold
137 Coglin Street, Brompton SA 5007
Copy address
$1,160,000
- 2Bed
- 1Bath
- 1 Car
House Sold on Sun 30 Nov, 2025
What's around Coglin Street
House description
“Sold at Auction by Thomas Crawford & Cassandra Yeates | Crawford Doran”
Property features
Council rates
$1423.8 YearlyProperty video
Can't inspect the property in person? See what's inside in the video tour.
What's around Coglin Street
Contact the real estate agent

Thomas Crawford
Crawford Doran
0Not yet rated
Send an enquiry
This property has been sold
But you can still contact the agent137 Coglin Street, Brompton SA 5007
Nearby schools in and around Brompton, SA
Top reviews by locals of Brompton, SA 5007
Discover what it's like to live in Brompton before you inspect or move.
Discussions in Brompton, SA
Wondering what the latest hot topics are in Brompton, South Australia?
Similar Houses for sale in Brompton, SA 5007
Properties for sale in nearby suburbs
Report Listing
