All offers by Wednesday 2nd April 2025, 11am
(the seller reserves the right to accept an offer prior)
The Opportunity:
Through the secure and private facade and positioned on a 392sqm block, what can only be described as a coastal sanctuary awaits. Lush green grass, sparkling below ground pool and multiple outdoor zones provide a first impression and lifestyle like very few others, along with seamless connectivity of the decked alfresco with the open plan living through the bi-fold doors. Internally, the warm characteristics representative of the 1940's era are showcased; high ceilings, Jarrah flooring and art deco features. The open plan living that combines the kitchen, living and dining is proportionally a great space and enjoys an abundance of natural light through the day with the highly effective skylight. The master suite located at the front of the home is a generous size, and boasts a modern ensuite with full height tiling and dual basin along with the custom walk-in robe. The two additional bedrooms, a study, second living space, and stylish main bathroom with freestanding bathtub adding to the appeal. Complete with split-system air-conditioning, a home filtration system and solar panels, this is a home that creates a way of life. With soon to be upgraded Grand Indich Park, Little Sisto Coffee Shop, great local schools, and Scarborough Beach all within easy reach, the location and amenities on offer are just as remarkable as the home itself.
The Features:
- 392sqm block
- Double brick construction
- Open plan kitchen, living and dining with large sky light
- Dining to decked undercover alfresco through bi-fold doors
- Kitchen with stone benchtops, glass splashback, overhead and underbench cabinetry, pantry cupboard, double sink, plantation shutters and timber breakfast bench
- 6 burner Ariston gas cooktop, 900mm Ariston oven and Bosch dishwasher
- Decked undercover alfresco to pool area with privacy slats
- Saltwater pool
- Secondary decked alfresco overlooking securely enclosed lawn area
- Master bedroom with ensuite, walk-in robe with built in cabinetry, corner window with plantation shutters and feature pendant lighting
- Ensuite with barn door entry, full height tiling, dual sink, floating vanity, toilet, rain head shower and shower niche
- Bedrooms 2 with built-in mirrored robe
- Bedroom 3 with dual west facing windows and built-in mirrored robe
- Fully renovated main bathroom/laundry with barn door entry, blue feature tile wall, free standing bathtub, toilet, floating vanity with brass feature tapware and laundry sink with timber benchtop
- Secondary sitting with access to rear
- Separate study
- Split system air-conditioning to living
- Jarrah flooring throughout
- Alarm system
- Solar system
- Complete home filtration system
- Interior hallway linen cupboard
- Ceiling attic storage space
- Outdoor garden shed
- Single garage with additional carport in front
- Remote entry front gate
The Lifestyle:
- 30m Grand Indich Park
- 75m Nearest Bus Stop
- 300m Little Sisto Coffee Shop
- 850m Newborough Primary School
- 2.2km Scarborough Beach Foreshore
- 2.5km Karrinyup Shopping Centre
- 2.7km St Mary's Anglican Girls School
- 3.9km Freeway/Stirling Train Station
- 4.3km Churchlands Senior High School
- 4.3km Hale Boys School
The Outgoings:
- Water Rates: $1,460.57 per annum
- Council Rates: $2,127.34 per annum
Contact Richard Clucas TODAY for more information:
P: 0400 412 824
E: [email protected]
Disclaimer - Whilst every care has been taken in the preparation of this advertisement, prospective purchasers are encouraged to make their own enquiries to satisfy themselves on all pertinent matters. The sellers or the agent hold no responsibility for inaccuracies within this advertisement.
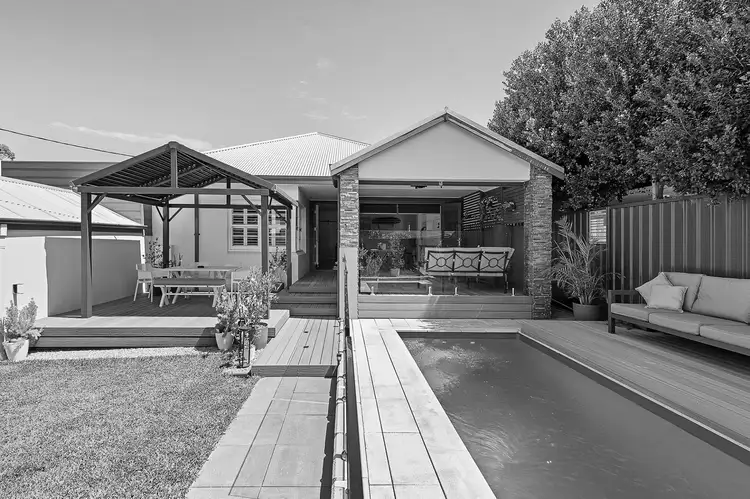
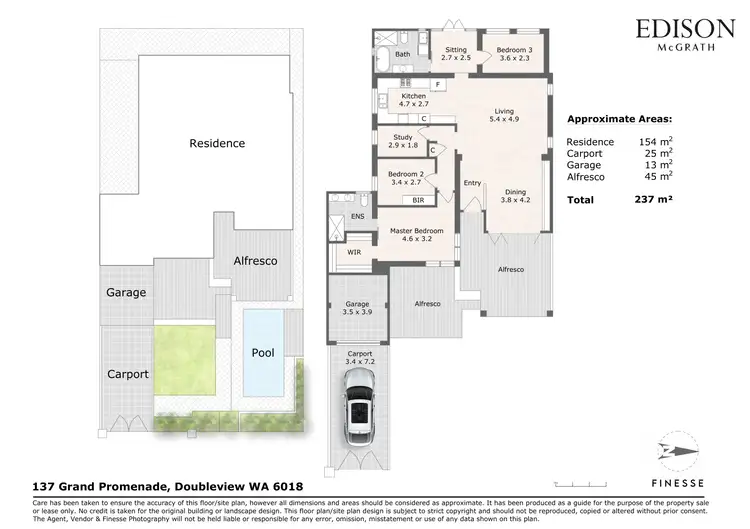
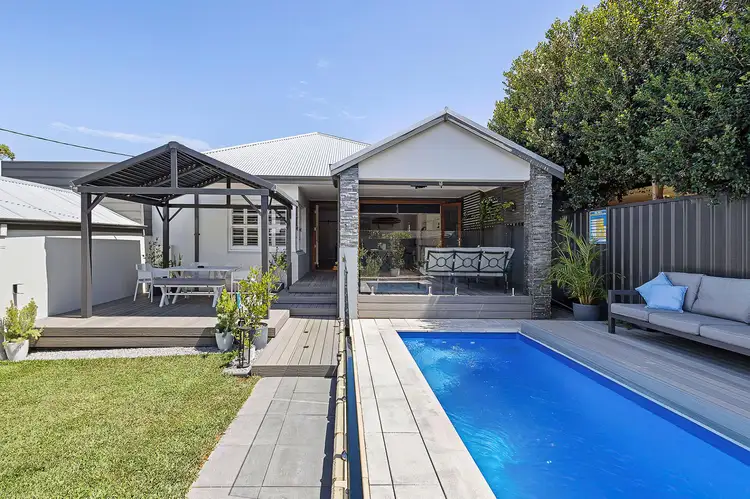
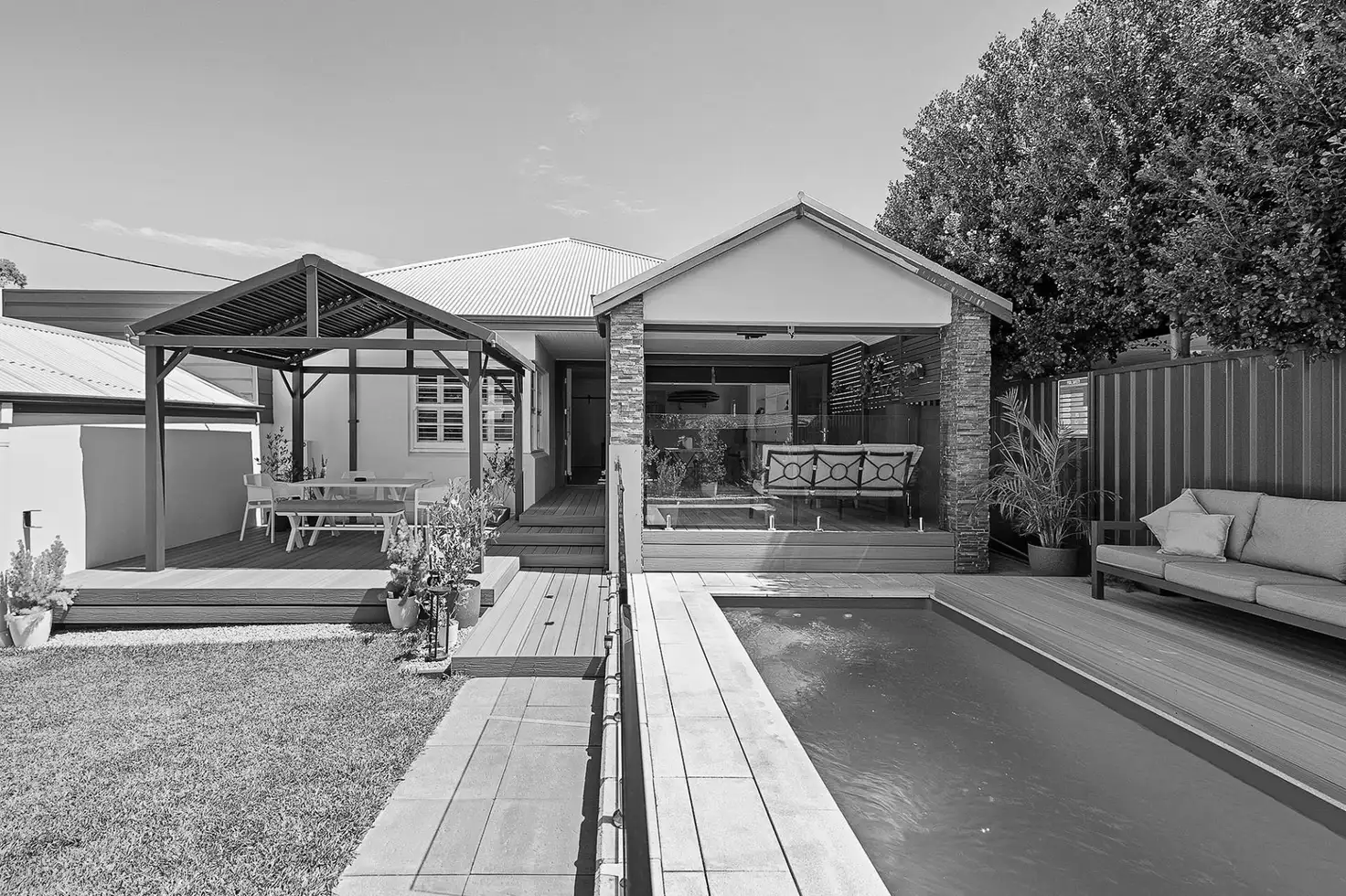


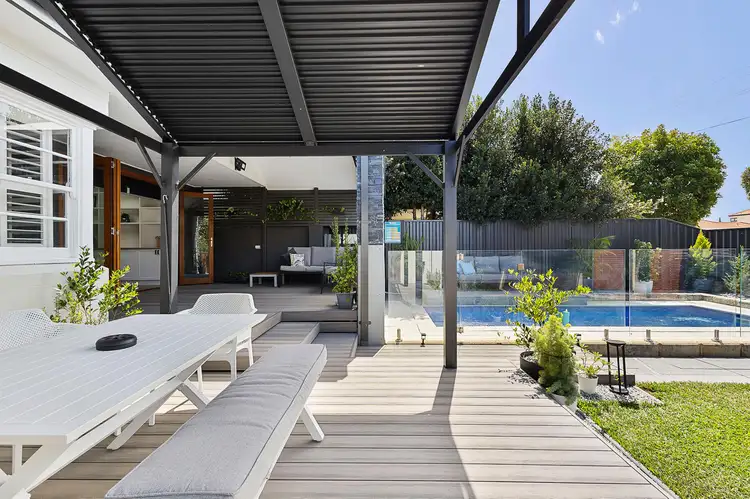
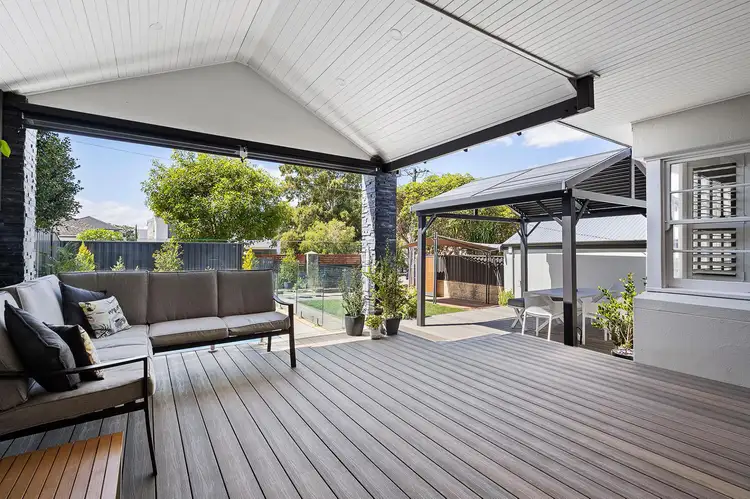
 View more
View more View more
View more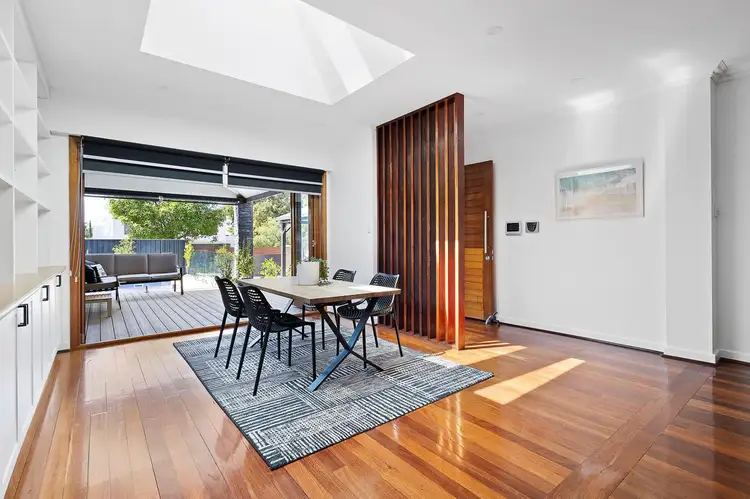 View more
View more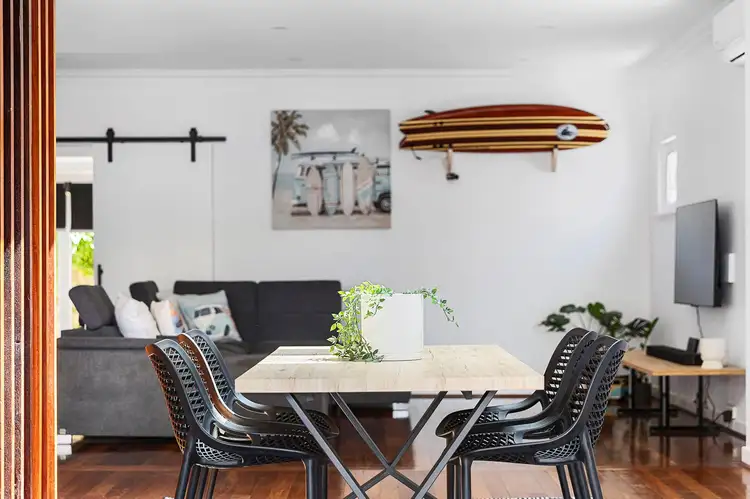 View more
View more

