Price Undisclosed
5 Bed • 3 Bath • 2 Car • 545m²
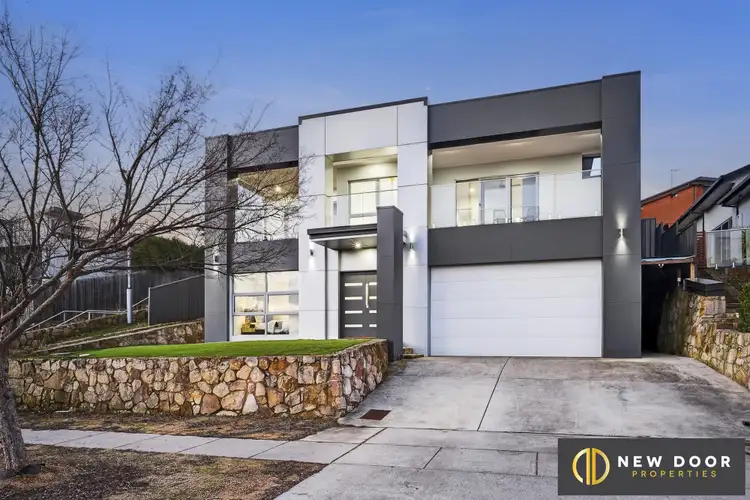
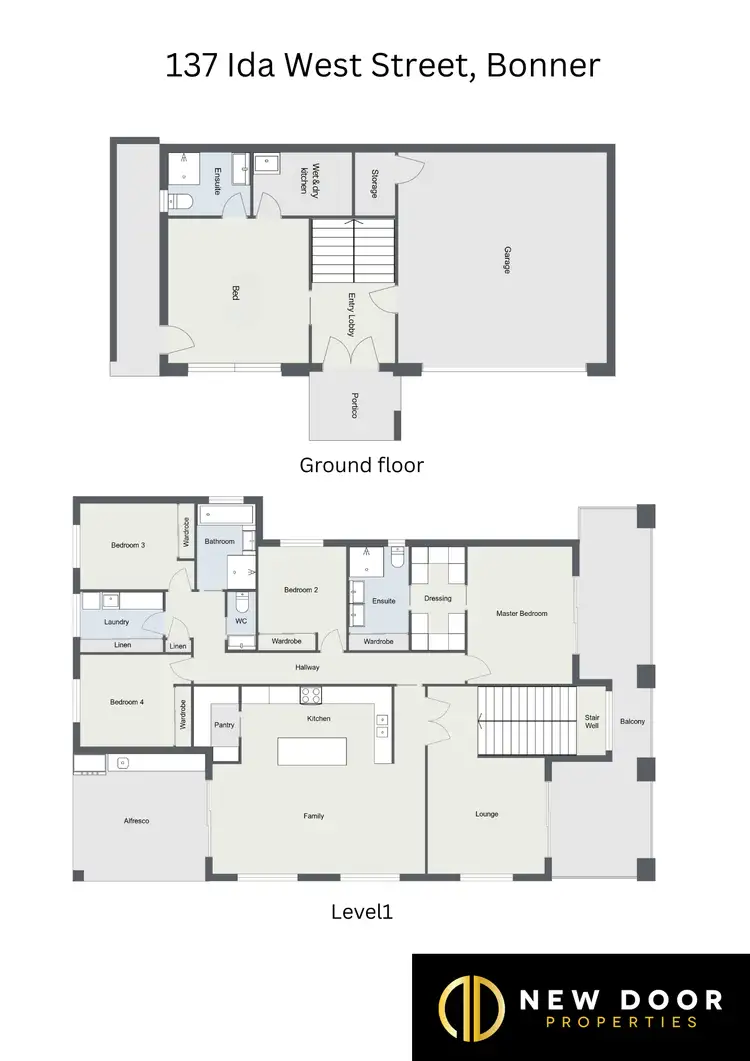
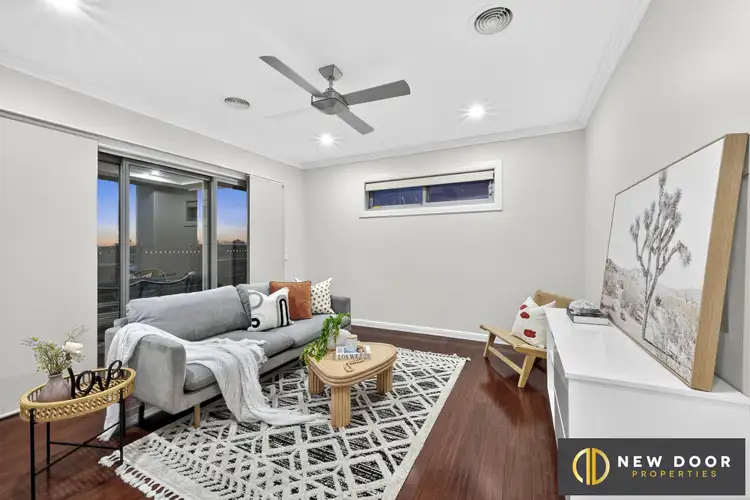
+21
Sold



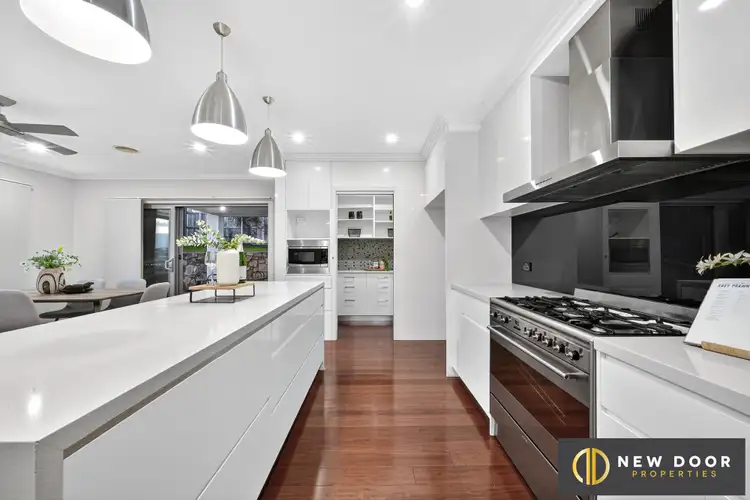
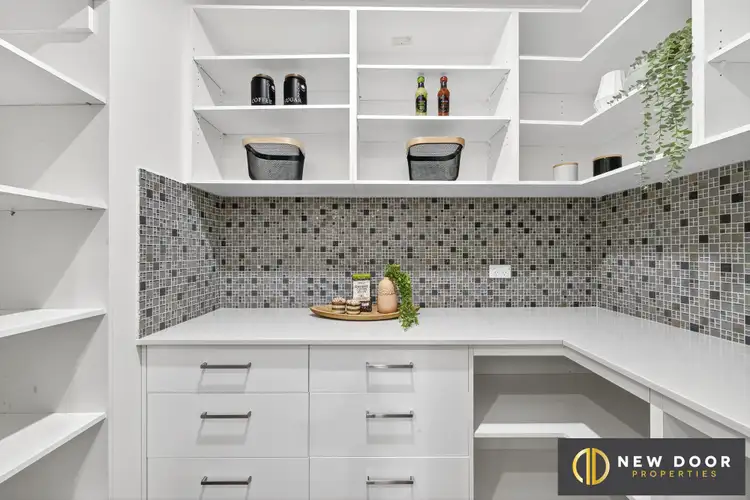
+19
Sold
137 Ida West Street, Bonner ACT 2914
Copy address
Price Undisclosed
- 5Bed
- 3Bath
- 2 Car
- 545m²
House Sold on Fri 19 Sep, 2025
What's around Ida West Street
House description
“Versatile Family Home with Dual Living & Designer Finishes”
Building details
Area: 293m²
Energy Rating: 4.5
Land details
Area: 545m²
Interactive media & resources
What's around Ida West Street
 View more
View more View more
View more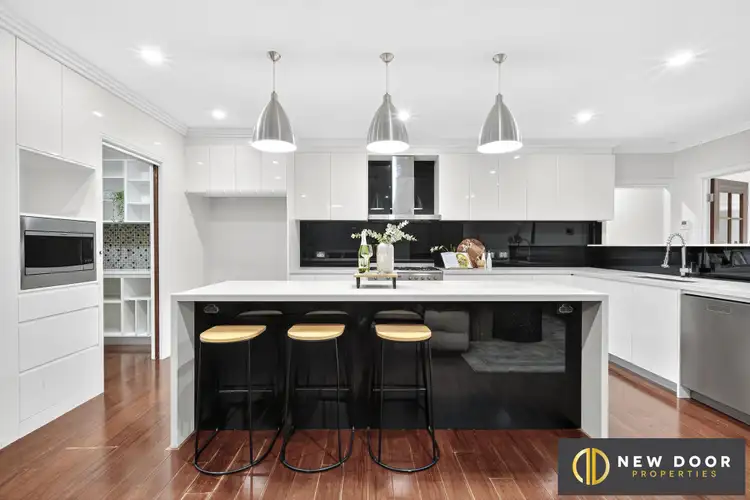 View more
View more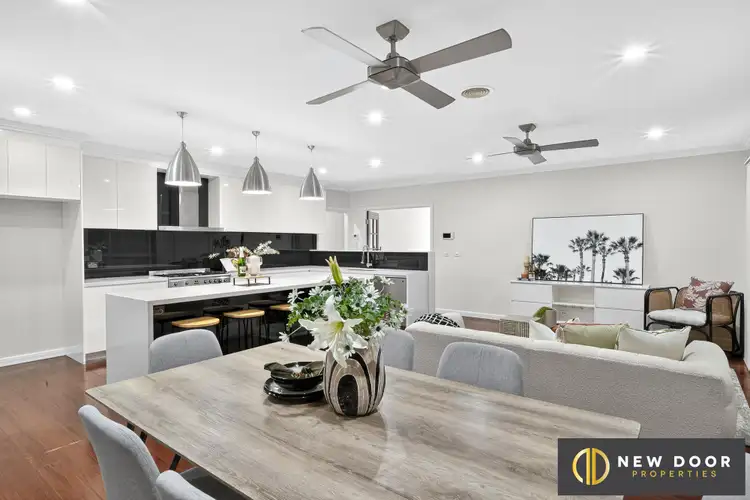 View more
View moreContact the real estate agent

Yash Sethi
New Door Properties
0Not yet rated
Send an enquiry
This property has been sold
But you can still contact the agent137 Ida West Street, Bonner ACT 2914
Nearby schools in and around Bonner, ACT
Top reviews by locals of Bonner, ACT 2914
Discover what it's like to live in Bonner before you inspect or move.
Discussions in Bonner, ACT
Wondering what the latest hot topics are in Bonner, Australian Capital Territory?
Similar Houses for sale in Bonner, ACT 2914
Properties for sale in nearby suburbs
Report Listing
