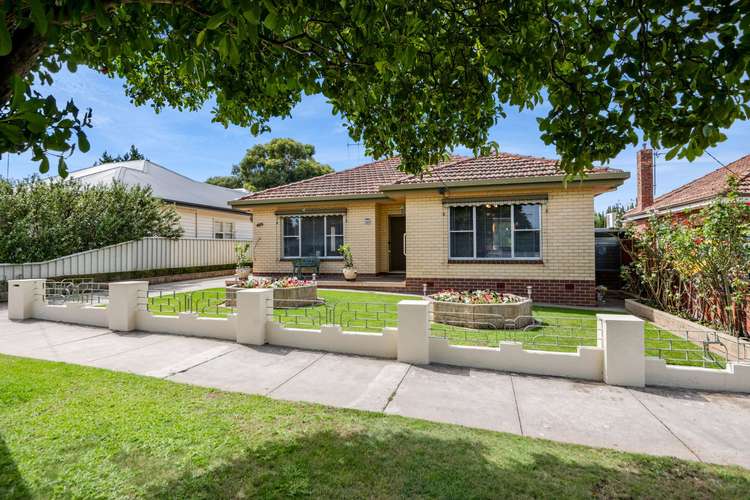$545,000 - $575,000
3 Bed • 1 Bath • 4 Car • 565m²
New








137 Neale Street, Flora Hill VIC 3550
$545,000 - $575,000
Home loan calculator
The monthly estimated repayment is calculated based on:
Listed display price: the price that the agent(s) want displayed on their listed property. If a range, the lowest value will be ultised
Suburb median listed price: the middle value of listed prices for all listings currently for sale in that same suburb
National median listed price: the middle value of listed prices for all listings currently for sale nationally
Note: The median price is just a guide and may not reflect the value of this property.
What's around Neale Street
House description
“Charming Cream Brick Family Home”
Nestled on a wide, established street and an easy walk to all amenities – including La Trobe University, Brennan Park Pool, Wolstencroft Reserve, pharmacy, kindergarten, childcare and medical professionals – this family home offers fantastic possibilities. Perfect for a buyer seeking a value-adding opportunity, an investment, or simply a practical option to enter the property market, this home offers convenience and lifestyle appeal.
- Convenient local walk to bus stops, schools, childcare, recreation reserve, pharmacy, La Trobe University and Brennan Park Pool; just minutes to both Bendigo’s CBD and Strath Village
- High ceilings throughout the property
- Private rear yard
- Shed (5m x 10m, concrete flooring, power, lights) plus carport
With the original mid-century floor plan intact, the home also enjoys a number of period features including high ceilings, bespoke art deco cabinetry in the master bedroom with astonishing curved corners, built in study desk, decorative cornice, and picture windows providing ample natural light throughout. A hallway from the main entry runs through the centre of the home with three good-sized bedrooms and a family bathroom to one side. At the other side are double doors into a light and bright lounge, which leads through to a dining room, and then into a spacious kitchen with an area for casual dining.
Off the kitchen is a laundry with a separate toilet, and access to the third bedroom. At the rear of the property is a ramp leading down to the private back garden. A gazebo, neat lawn area, paved paths, and well established garden beds with beaming flowers and plant life, this area is a fantastic space to sit and enjoy the outdoors. A carport at the side of the property connects to the double length garage, at the rear of the garage is also a separate workshop or storage area.
Additional features:
- Ducted evaporative cooling and ducted gas heating
- Ceiling fans throughout
- Gas heating in lounge
- Ample built-in storage
- Corner spa in bathroom
- Disability access from back door to rear yard
- Driveway at side of home providing access to the rear yard
- Separate workshop
- Neat landscaped garden with paving, garden beds and established planting
- Automatic sprinkler system
Disclaimer: All property measurements and information has been provided as honestly and accurately as possible by McKean McGregor Real Estate Pty Ltd. Some information is relied upon from third parties. Title information and further property details can be obtained from the Vendor Statement. We advise you to carry out your own due diligence to confirm the accuracy of the information provided in this advertisement and obtain professional advice if necessary. McKean McGregor Real Estate Pty Ltd do not accept responsibility or liability for any inaccuracies.
Property features
Built-in Robes
Dishwasher
Fully Fenced
Secure Parking
Shed
Toilets: 1
Land details
Documents
What's around Neale Street
Inspection times
 View more
View more View more
View more View more
View more View more
View moreContact the real estate agent

Greg Heard
McKean McGregor - McKean McGregor
Send an enquiry

Nearby schools in and around Flora Hill, VIC
Top reviews by locals of Flora Hill, VIC 3550
Discover what it's like to live in Flora Hill before you inspect or move.
Discussions in Flora Hill, VIC
Wondering what the latest hot topics are in Flora Hill, Victoria?
Similar Houses for sale in Flora Hill, VIC 3550
Properties for sale in nearby suburbs
- 3
- 1
- 4
- 565m²