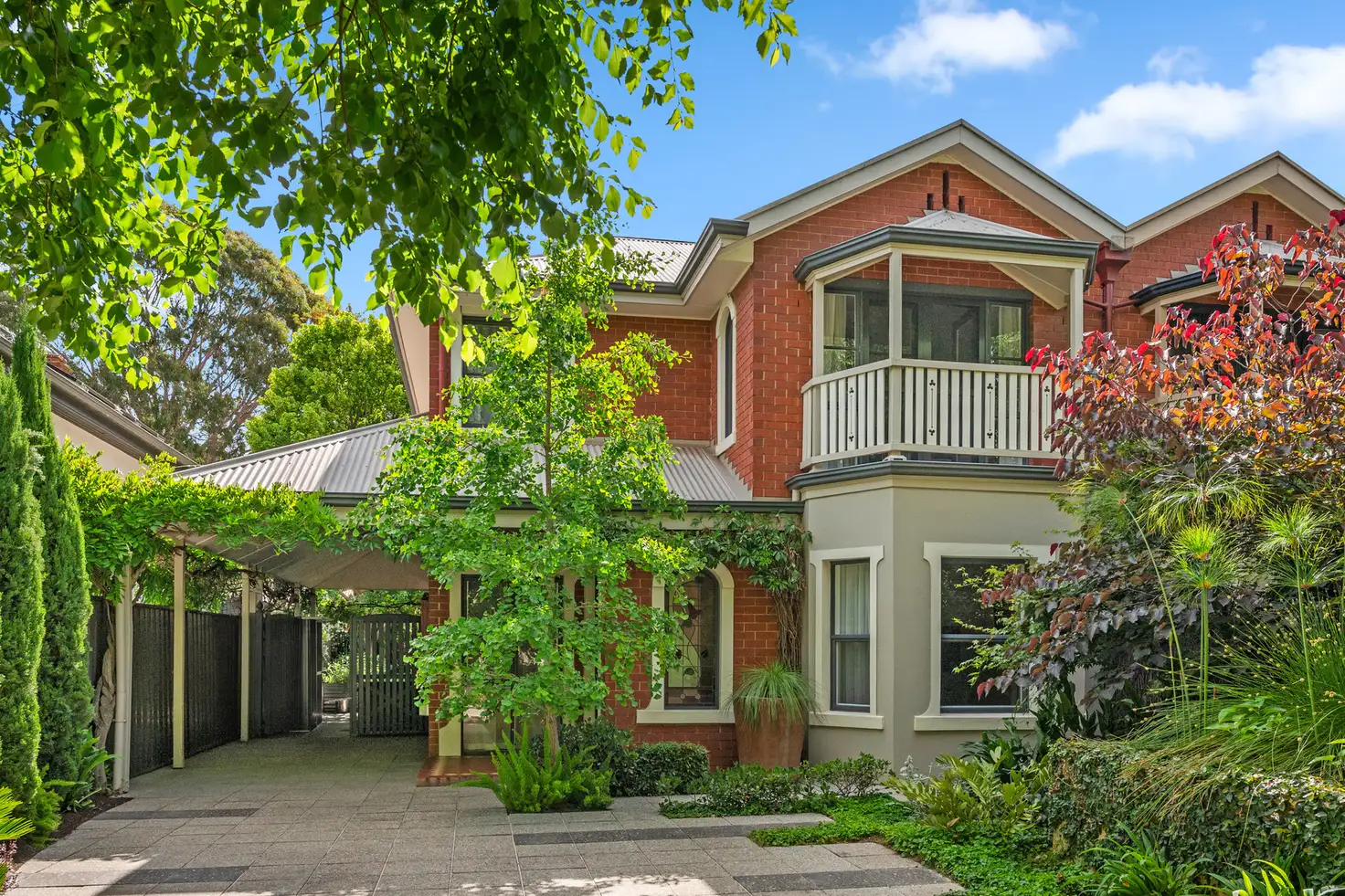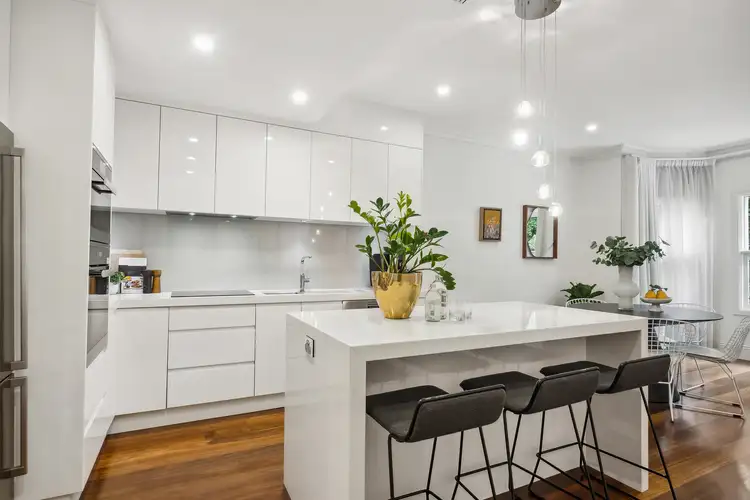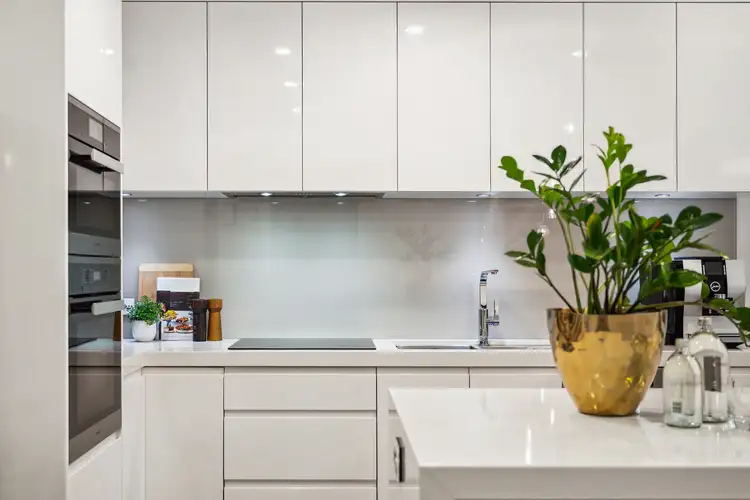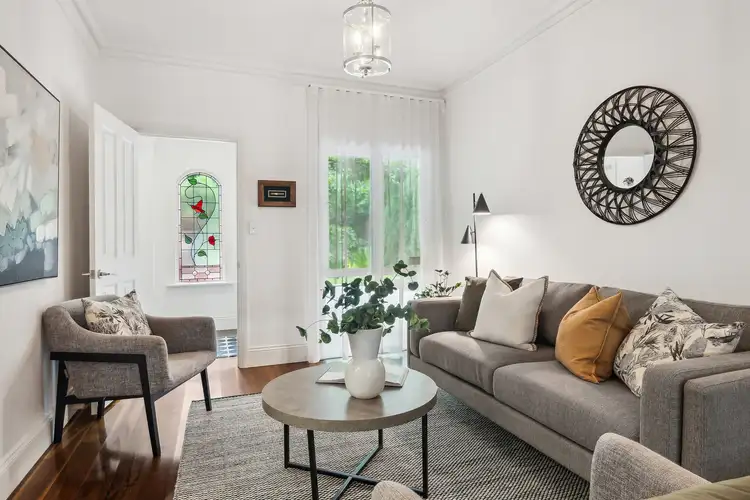Best offers by 5pm Tuesday 12th of December
Somewhat hidden away where Cambridge Terrace suddenly turns into a quaint park, this is Malvern's most unique pocket and a fitting setting for a two-level home that basks in the full-scale renovation, creature comforts, flexible floorplan and tranquil rear gardens to match its blue-chip city-fringe locale.
With nothing but a no-through road and lush lawns at its feet, it's as if you're pulling into an exclusive, leafy community; making this immaculate 3-bedroom home something special before you even step inside.
You'll quickly appreciate a floorplan that allocates a bevy of living zones to the lower level alone, ensuring all three spacious bedrooms enjoy peaceful separation above.
Hardwood floors, crisp white walls, high ceilings and light-grabbing windows define a lower floor that descends on a starring stone-topped kitchen with a large breakfast bar, soft-close handle-less cabinetry and the full suite of Miele appliances, including an induction cooktop and combi steam oven.
There are no guarantees in life, but we're confident you'll sleep well in the spacious master bedroom featuring a bank of built-in storage, sleek fully-tiled ensuite bathroom and a Juliette terrace balcony amongst the treetops
Draped in greenery, both the front and rear gardens have a way of making the city feel so much further away than the seven minutes Google maps out for you, made all the more appealing by the pond, electric gated entry, carport and a rear paved patio made for weekend brunches.
Need supplies? Try Mitcham Square or Unley Shopping Centre on for size. Would rather go out for brunch? Say hello to the cafes of Duthy Street and Hyde Park. For everything else, there's always the CBD; less than a 10-minute drive away. A special home in a special location.
More to love:
- Enviably placed overlooking a quaint park setting with local traffic only
- Impeccably presented inside and out
- Full renovation makes it look and feel like new
- Two large living zones to lower floor flow effortlessly to gorgeous rear garden
- Ducted reverse cycle heating and cooling for year-round comfort
- High ceilings and hardwood floors to lower level
- Storage galore, including linen press and built-in robes to bedrooms
- Two large bathrooms with an additional toilet downstairs
- Beautifully presented landscaped gardens with automatic watering system
- Electronic gated entry
- Carport and off-street parking for an additional car
- Close to a range of top schools and colleges, including Unley High School, Walford Anglican and Scotch, Mercedes and Concordia Colleges
Specifications:
CT / 5194/279
Council / Unley
Zoning / EN
Built / 1991
Land / 310m2
Frontage / 10.25m
Council Rates / $1,924pa
Emergency Services Levy / $204.95pa
SA Water / $286pq
Estimated rental assessment / $800 - $900 per week / Written rental assessment can be provided upon request
Nearby Schools / Highgate School, Mitcham P.S, Unley H.S, Mitcham Girls H.S, Urrbrae Agricultural H.S, Springbank Secondary College
Disclaimer: All information provided has been obtained from sources we believe to be accurate, however, we cannot guarantee the information is accurate and we accept no liability for any errors or omissions (including but not limited to a property's land size, floor plans and size, building age and condition). Interested parties should make their own enquiries and obtain their own legal and financial advice. Should this property be scheduled for auction, the Vendor's Statement may be inspected at any Harris Real Estate office for 3 consecutive business days immediately preceding the auction and at the auction for 30 minutes before it starts. RLA | 226409








 View more
View more View more
View more View more
View more View more
View more
