OPEN SATURDAY 6th JUNE BY APPOINTMENT
City dwellers tired of a cramped urban existence and longing for a tree-change dream of properties like this: towering Eucalyptus trees lining the long driveway, rolling green lawns in every direction and a lush orchard laden with fruit trees. At the end of the driveway sits ?Rivergum?, an elegant five-bedroom Federation home on the banks of the winding Swan River, nestled on 5.23ha of Caversham land.
This regal homestead, just twenty minutes from the Perth CBD, has everything a property on a generous acreage should: guest house, cabana, tennis court, heated pool, stables, work sheds, orchard, play-ground - nothing has been forgotten.
A verandah wraps around the entirety of the house and large windows allow for views of the perfectly manicured lawns. Stately timber floorboards and ornate, corniced high-ceilings greet visitors upon entry and continue throughout this beautifully maintained home which perfectly captures the majesty of yesteryear.
To the right of the entry sits a generous study with a purpose-built bookcase wrapping the eastern and southern walls to fit an avid reader?s expansive library. Two desks easily fit in this space with western windows welcoming soft afternoon light.
A spacious formal lounge to the left is bright and elegant, with a grand fireplace taking pride position in the centre of the room. Off the lounge is a roomy northern guest bedroom, complete with en-suite and french doors to the verandah.
The lounge flows into a large formal dining room, with double doors opening to the back verandah. Next door is the bright, galley-style kitchen, with adjoining meals area overlooking the back patio, a warm and inviting heart of the home. Those that love to cook will adore commercial appliances, acres of marble bench and a roomy walk-in pantry to fill with homemade preserves. Wine collectors will revel in the generous cellar below, to make a home for rows upon rows of prized bottles.
With so much space in this home, it will be a matter of deciding where to spend the hours. A large family and sitting room off the meals area provides yet another place to entertain guests with vistas of the endless greenery outside.
Three generous bedrooms line the southern wall. Well sized rooms for children through to late teenage years, light flooded with garden vistas.
In the far eastern corner is the spacious master bedroom with views through the glass doors and windows lining the walls. Wake up to the sound of birds singing and gaze out to admire the carefully tended gardens. This is tranquillity - a garden sanctuary far from the stresses of city life. Enjoy the space in this carpeted master suite, with adjoining generous walk in robe and updated en-suite with double vanities and spa for soaking after a day out on the property.
All the bells and whistles for life on a property of this size are here at Rivergum. Endless hours of entertaining and enjoyment are taken care of, with scarcely a need to leave the gates. An entertainers dream, a separate building with enclosed cabana provides the ultimate space for hosting guests. A commercial kitchen fit-out complete with bar, fridges and ice-maker allow for effortless dinner parties, with a pizza oven further adding to the appeal. A lounge bordered by large windows looking out to the river, completes this impressive space.
Next door is the fully enclosed heated pool for hours of meditative laps or splashing with the kids, separate showers and change rooms and just behind the pool sits a tennis court fully lit, to continue the tournament well after dark.
Friends and family will pine for an invitation to the standalone one-bedroom guest house which opens out to the back lawn and riverbank. Complete with bathroom, lounge, kitchen and laundry, this guesthouse is fully contained for privacy.
There is little else that could be added to this exceptional property, a sanctuary that feels miles from the noise and stress of city life yet only 20 minutes to the Perth CBD. Across the river sits Reg Bond Reserve with a walking trail for the adventurous, Caversham House just a ten minute walk to the north, and a 7 minute drive is Guildford Grammar and Governor Stirling Senior High School. Conveniently located near the Guildford train station and Guildford town centre, with its local cafes and shops, Midland Gate Shopping Centre is also only a 12 minute car ride away.
With the Swan River at the foot of more than ten acres of beautiful land, every luxury accounted for and an elegant character home at the centrepiece, this property is what tree-change dreams are made of.
Main House Accommodation: 5 beds, 3.5 baths, study, formal lounge and dining, kitchen, family, games room, cellar, laundry.
Enclosed Entertainment Area (Cabana): With commercial kitchen fit-out including ice maker, full bar, fridges, lounge, pizza oven.
Guest House: 1 bedroom, bathroom, lounge, kitchen, laundry.
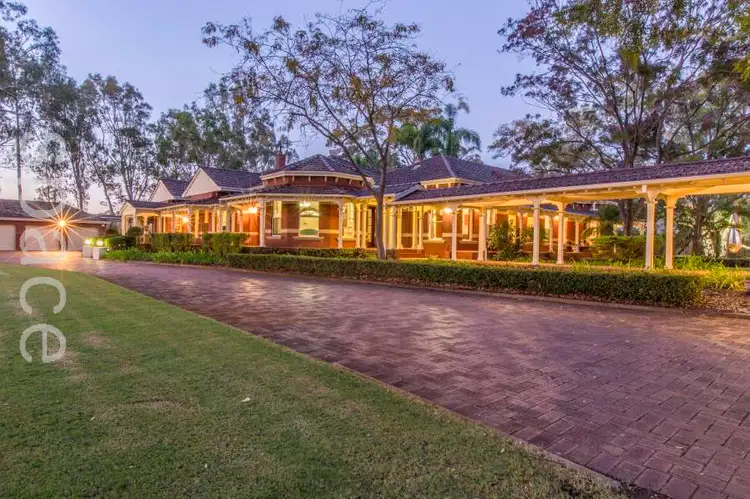
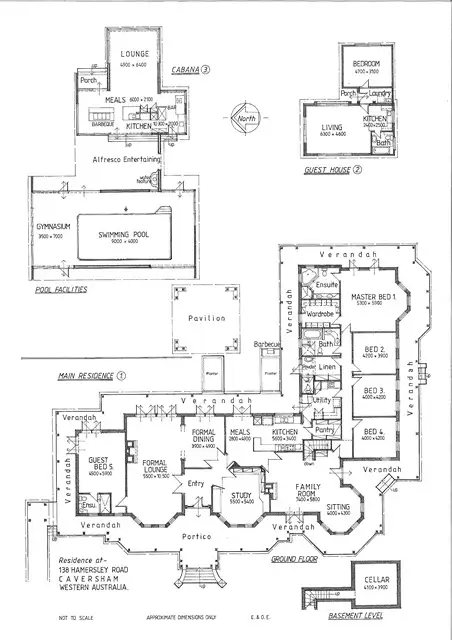

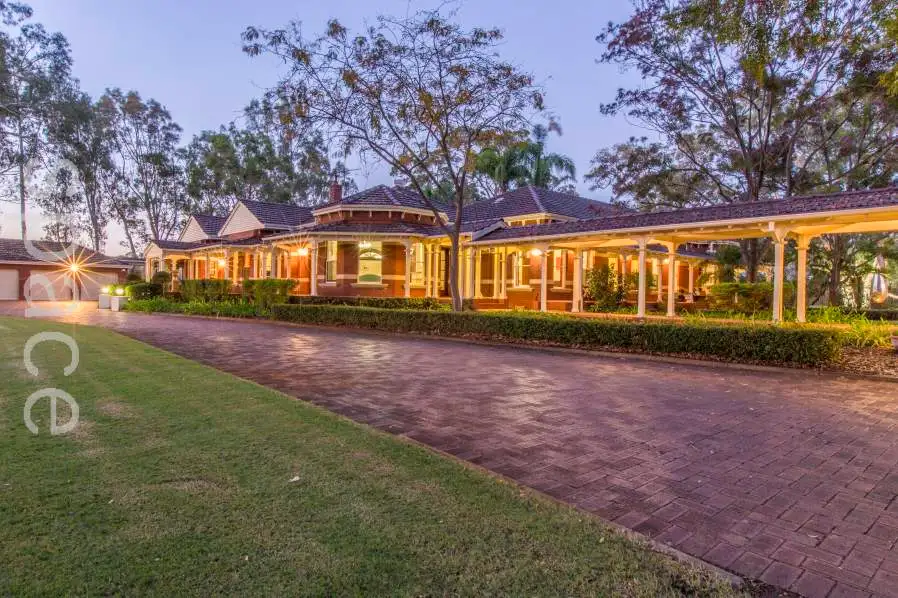


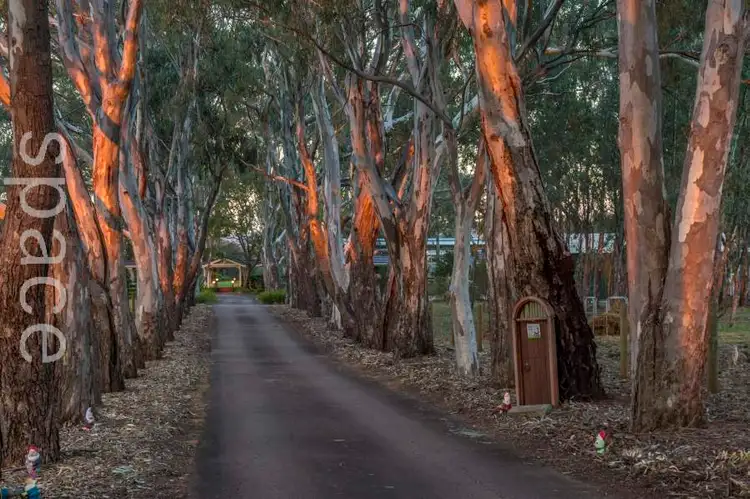
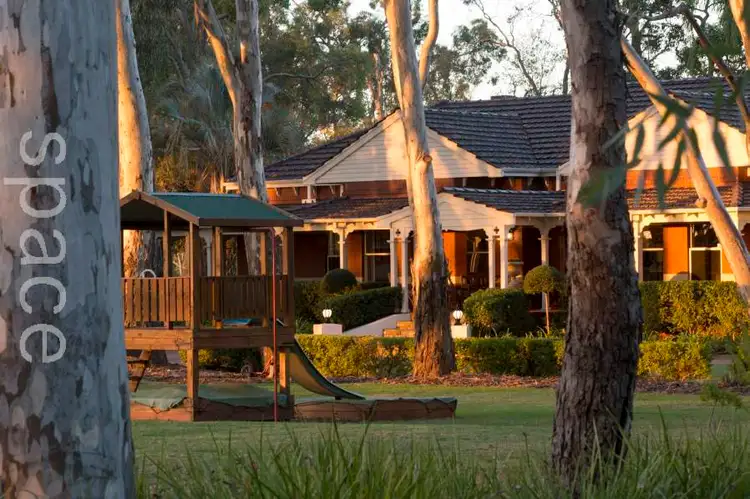
 View more
View more View more
View more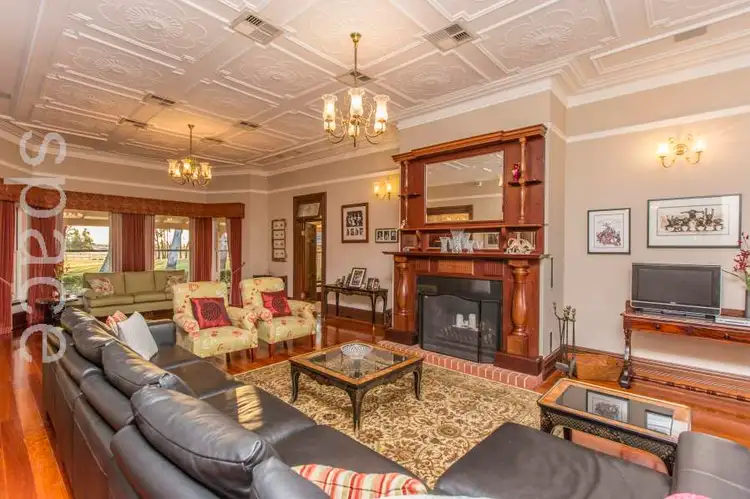 View more
View more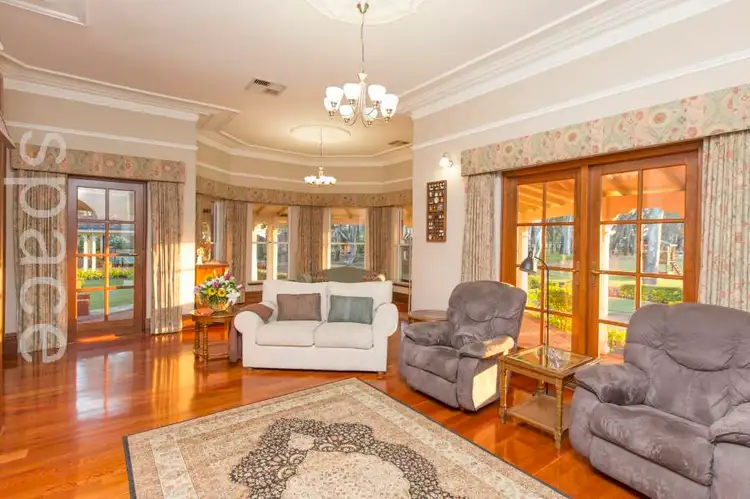 View more
View more
