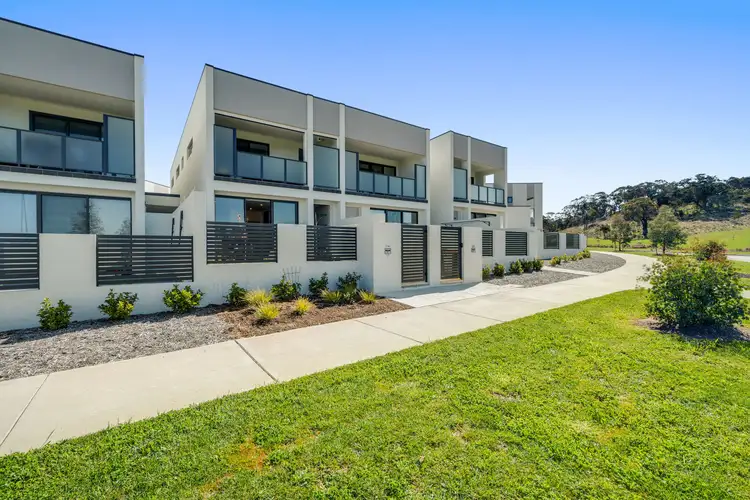Welcome to this exquisitely designed two-storey residence, a harmonious blend of sleek modern aesthetics and tranquil surroundings. Set in a coveted north-east facing position, this home enjoys an abundance of natural light, bringing warmth to its neutral-toned interiors throughout.
Spread across two levels of living, including:
Internal
Living Spaces: Take advantage of the open plan living area, which flows onto the kitchen area and internal access to the (side by side) double garage. Neutral tones flow throughout, making it easy to add your personal touch. Enjoy the comfort of an additional powder room off the downstairs living area offering both convenience to your family and guests.
Bedrooms: Three well-sized bedrooms, each are fitted with built-in robes for added convenience. The main bedroom is a haven of its own, showcasing an ensuite for privacy and relaxation. Step out onto its balcony equipped with electric blinds, ensuring utmost privacy and protection in the warmer months, making it a perfect space to extend your living outdoors to take in the morning and evening breeze
Kitchen: The heart of this home is its sleek modern kitchen. Fitted with top-of-the-line appliances and minimalist design, it stands as a testament to contemporary living. With an abundance of cupboard and bench space, maximising its functionality.
External
Outdoor Spaces: The sunny front courtyard, facing the desirable north-east, becomes your personal sanctuary or the ideal spot for social gatherings. Landscaped gardens surround the home adding to the beauty of the home.
Car accommodation: A double lock-up garage ensures a convenient place for your vehicles and provides extra storage.
Location: This gem is nestled amidst serene greenery, opposite lush parkland and just meters away from a tranquil reserve, making it perfect for nature enthusiasts or those looking to escape the hustle of city life.
Location
Enviably located nearby parkland, this home is also moments to Casey Market Town, the new infrastructure on offer in Taylor, as well as main arterials roads (including Horse Park Drive and Barton Highway), moments to Gungahlin Town Centre plus many conveniences such as walking tracks and local parks.
Inclusions
Creature comforts include ducted reverse cycle heating and cooling, internal and remote access to the garage, remote blinds in the main bedroom, double glazed windows throughout and instantaneous gas hot water, to name a few.
This home presents a fantastic opportunity for buyers wanting to purchase new, but who don't want to wait. 138 Harry Seidler Cres is a near new build and has been well cared for by its current owner.
EER: 6.0
Built: 2022
General Rates: $2,170pa approximately
Land Tax: $2,337pa approximately
Strata Levies: $1,844pa approximately
Residence: 109sqm approximately
Garage: 39sqm approximately
*** You may be asked to remove your shoes upon entry to the open home. We apologise in advance for any inconvenience this may cause and thank you for your co-operation and understanding.***








 View more
View more View more
View more View more
View more View more
View more
