CASH OR FINANCE BUYERS ONLY AS THE OWNER HAS ALREADY ACCEPTED AN OFFER SUBJECT TO SALE.
If your 2024 vision board features a home flooded with sunlight bouncing around the main living areas and a primary suite that's all kinds of luxe, you're about to start believing in manifestation. This meticulously maintained family retreat is designed to charm and offers a perfect blend of functionality and elegance. Let's start with that main bedroom: double walk-in robe, lavish ensuite with powder room, plus a private entrance to your own shaded courtyard. You can pretty much move from spa days to movies in bed to reading and tea in your hidden-away seating area and never leave your suite! The secondary bedrooms don't scrimp either - all with built-in robes so your youngens can create their own cosy havens.
We know the heart of a family home beats in an open-plan space and this one is delightful. The kitchen is delicious with its blue and white charm mixing perfectly with the modern inclusions and island bench for chats, walk-in pantry for convenience, and oodles of storage for
shopping for a new coffee machine? Natural light absolutely floods this area, controllable thanks to the plantation shutters and the space feels abundant thanks to the mezzanine area. The family room is an extension of the main living space and flows straight through to a shaded sitting area which will be gorgeous for cooler Summer evenings with friends (or be selfish and keep it all to yourself). There's also a formal front lounge without any of the stuffiness you'd expect - also flooded with sunlight and providing a more sophisticated space for your more sophisticated gatherings. And oh, that home office. We challenge you to go stand in it if you work from home and not immediately want to move in.
Features Include:
Beautifully cared for family home
4 bedrooms & 2 bathrooms
Primary suite with double walk-in robes, large ensuite with powder room & access to shaded courtyard
Secondary bedrooms with built-in robes
Gorgeous open plan kitchen, living & dining
Beautiful blue & white kitchen with island bench, walk-in pantry & plenty of storage
Dining area with lots of natural light
Family/entertainment room off the main living space with access to shaded sitting area
Formal front lounge with lots of natural light
Large home office with specially made cabinetry
Laundry off the kitchen with more storage
Upstairs mezzanine with extra storage
Storage under the stairs
Plantation shutters throughout
Ducted reverse cycle air-conditioning
Reticulated garden with grassed area
Paved outdoor sitting area amongst the assorted fruit trees
Double garage
Garden shed
3.2m x 4.7m powered shed
Built-in vacuum system with 4 points throughout
Solar panels with battery back-up
4 camera security system
1,000sqm block
Outside offers a big block of bliss! Fantastically maintained and well-loved reticulated garden with lush grassed area, paved outdoor sitting spaces, all surrounded by assorted fruit trees. This garden oasis turns everyday living into something special, sacred, and serene. The property also features a double garage, requisite garden shed, and nice 3x3m powered shed for your resident hobbyist. And talk about the location! Absolutely picture perfect for families who need to be places and do things, you're still surrounded by gorgeous nature spaces but with easy access to shops, schools, a ripper bakery, local GPs, the chiro, and those endless opportunities to connect with nature: the quarry, nature reserves, bike trails, and walk tracks. Midland and the CBD are within easy reach too, with Midland only 9 minutes drive away and the airport about 15 minutes from your doorstep.
This is a lifestyle that feels a cut above.
For more information on 138 Lakeside Drive Helena Valley, or for friendly advice on any of your real estate needs, please call Shirley from Team Lindsay on 0414 996 706.
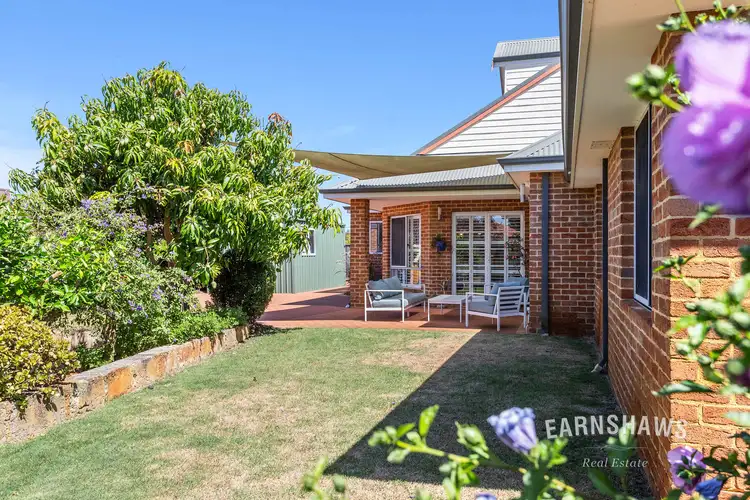

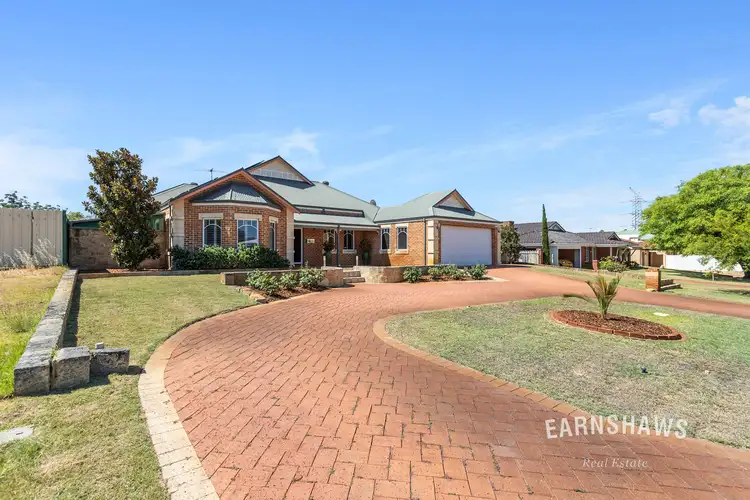
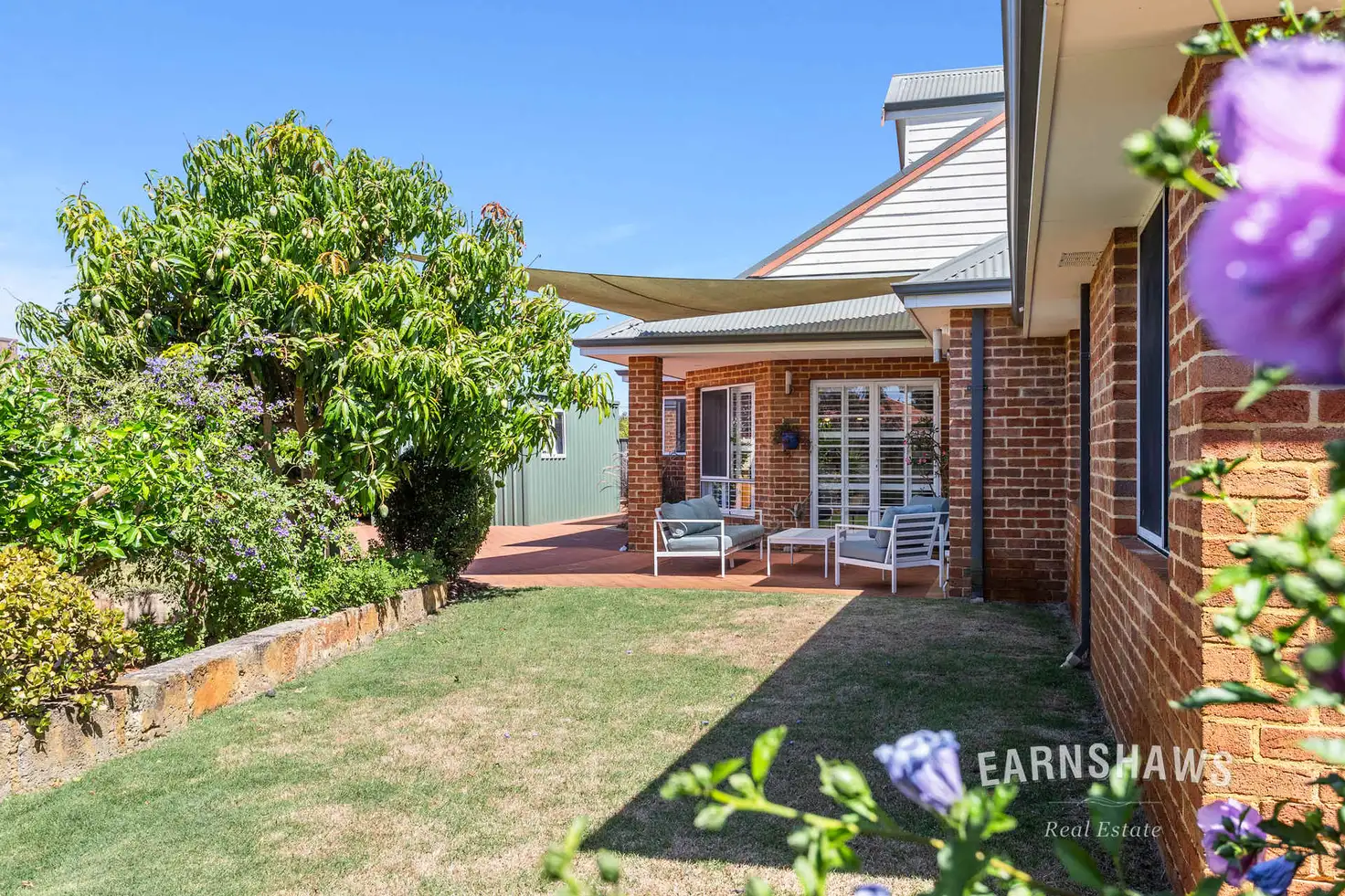


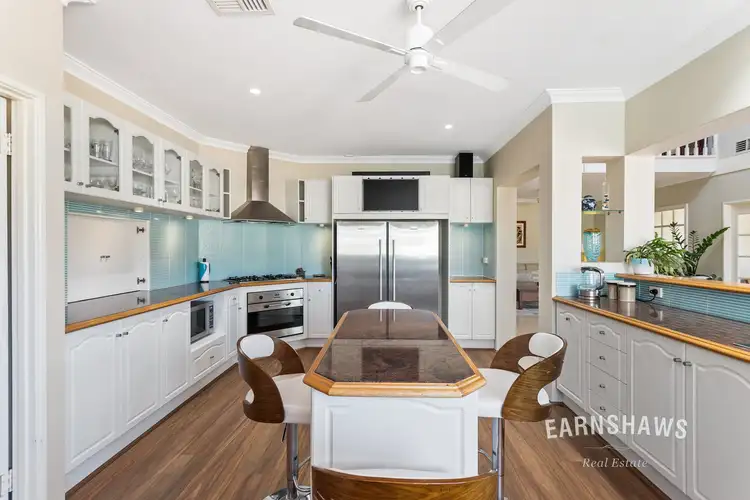
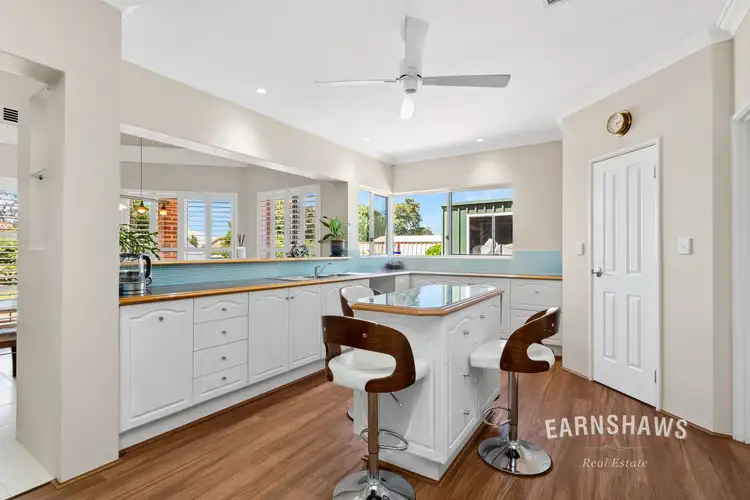
 View more
View more View more
View more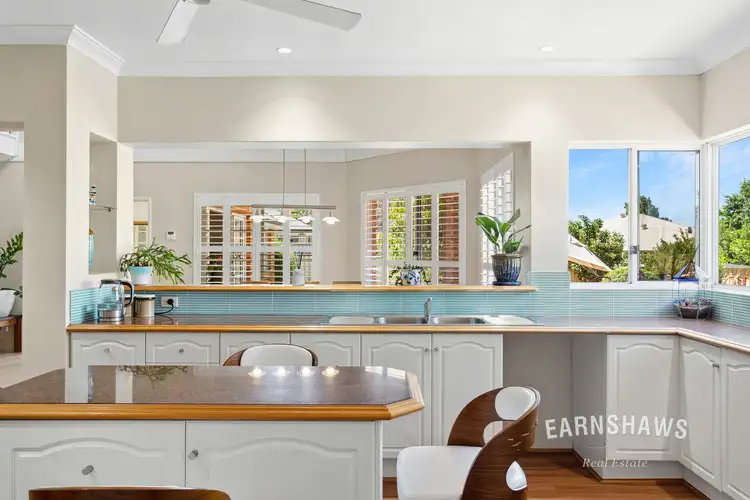 View more
View more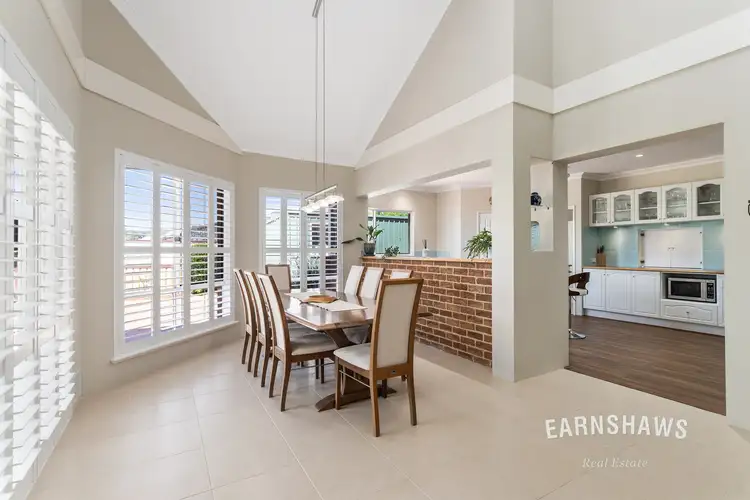 View more
View more
