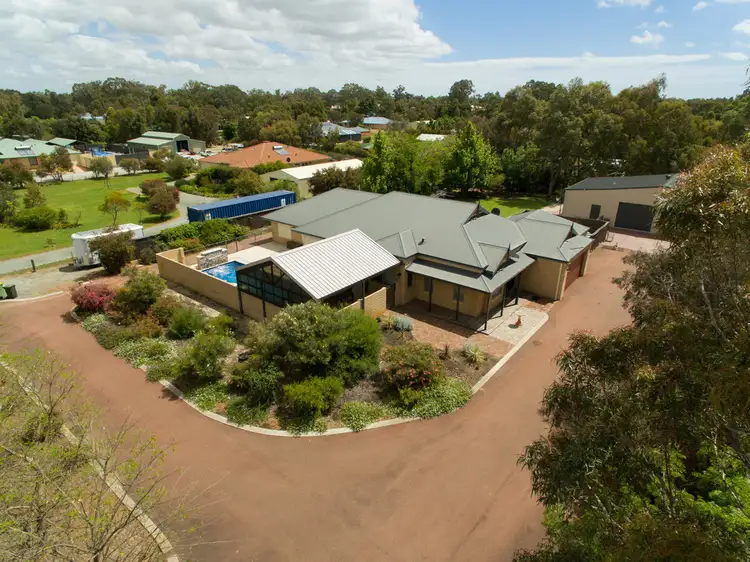“WOW Factor The Dream Home Open by Appointment over holidays”
Set on 1 spacious acre Webb and Brown ? Neaves home built and designed to highest
specifications with quality finishes throughout. Cook up a storm in the MasterChef kitchen
with the biggest oven you have ever seen. Bust out the popcorn and feel like you at the
movies in spacious theatre room. Book lovers - your own library is waiting with built-in shelving. High ceilings,
wooden floors, resort style entertaining with heated pool, heated spa and water fall. Park
your boat, caravan and all the toys in the man-sized shed. Bitumen and kerb driveway. Double
side access to the rear. Your dogs and kids will love the big back yard. Peaceful location - your
new country lifestyle.
Home features:
4 double bedrooms
2 semi en-suites (one with spa bath)
2 powder rooms
3 garages
MasterChef kitchen with full-height display shelving, soft-close doors, butler?s sink
Granite bench tops
Travertine natural stone flooring in the kitchen
120cm ILVE gas/electric cooker with 6 gas burners and induction plate
ILVE exhaust fan
MIIELE Dishwasher
Built in VINTEC wine fridge under granite bench top
Wooden flooring
Plantation Shutters
Woollen carpets to the bedrooms
Built-in book shelves
DAIKIN Reverse cycle ducted air conditioning
Bifold doors to both patios
Resort style heated salt water pool & spa with water fall. Pool Controller mounted in kitchen
for easy operation.
Entertain under the insulated gable patio with Servery window to kitchen
Insulated 10 x 14 m shed with LED lighting inside and outside
3 Phase power 3.9m height
Roller shutters throughout home
Triple lock up garage with fridge recess, storage shelving and shopper entry
Raised gardens with cubby house
Easy care gardens with a variety of native and fruit trees - fully reticulated.
Deep bore and dual water tanks
Purpose built animal enclosure.
Primary school, doctor and general store within walking distance. Bus service to public and
private schools.
No compromise here - worth a look - will not disappoint

Air Conditioning

Pool

Toilets: 2
Built-In Wardrobes, Close to Schools, Close to Shops, Close to Transport, Fireplace(s)








 View more
View more View more
View more View more
View more View more
View more
