Nestled as a hidden treasure, this property exudes charm and practicality, making it an ideal choice for growing families or those seeking a spacious and inviting home. The expansive 1145sqm site offers the potential to tailor the space to your desires, whether that be adding a pool, a shed, or even a granny flat. The property is discreetly set back from the road, providing a sense of privacy, and boasts off-street parking for up to four cars.
A standout feature is the meticulously designed and generously sized attached garage, measuring an impressive 7.5m in width and 9m in length. This garage is equipped with two new remote doors and convenient side access to the backyard, offering both functionality and ease of use.
Located just a brief three-minute drive away from the local public school, shops, cafes, and the Country Club, the property ensures convenience without compromising on tranquility. Furthermore, the vibrant amenities of Vincentia, including cafes, beaches, the HomeCo shopping mall, and the Vincentia leisure centre, are all within an easy 8-minute drive.
The modern three/four-bedroom, two-bathroom home is thoughtfully designed, featuring three distinct lounge/living areas equipped with ducted reverse cycle air conditioning for year-round comfort. The open-plan kitchen and dining area are adorned with tiled surfaces and a breakfast bar, creating a welcoming space for family gatherings. The galley kitchen is well-appointed with a gas cooktop, gas wall oven, and a servery window to the out door entertaining space.
Sliders open up to reveal an impressive undercover entertaining area, offering delightful tree-scape views—a perfect setting for hosting gatherings or enjoying quiet moments outdoors. The master bedroom, a spacious super king, is north-facing and includes an ensuite and walk-in robe. Two additional queen-size bedrooms feature built-in robes, providing ample storage. The potential forth bedroom has tiled surfaces and its own entry door and and has plumbing for a basin.
Additional features include a full main bathroom with a garden outlook and side access to the yard, offering flexibility for storage or the addition of a shed, pool, or granny flat (STCA). The property is equipped with 5.5KW solar panels, electric hot water, ducted air conditioning, and a fully fenced yard. Centrally located and brimming with potential for expansion and value addition, this home presents a unique opportunity for those seeking a blend of comfort, space, and customization.
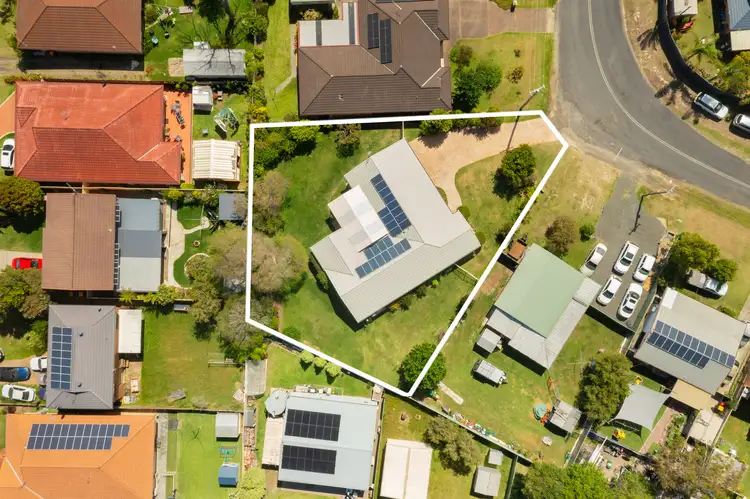
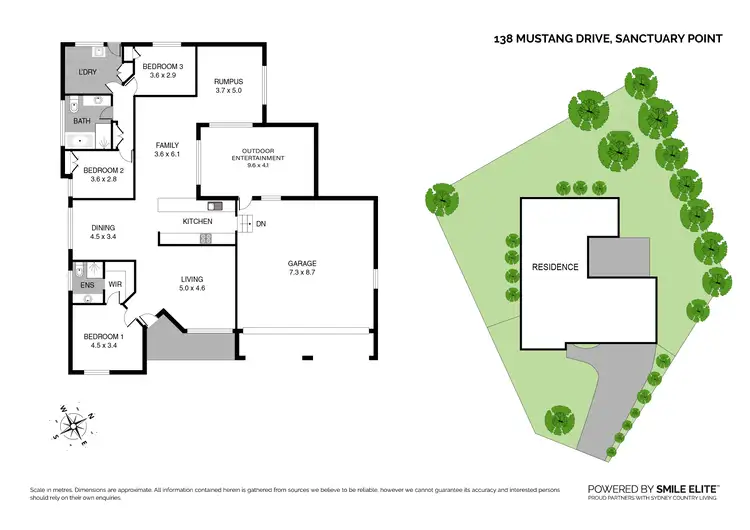
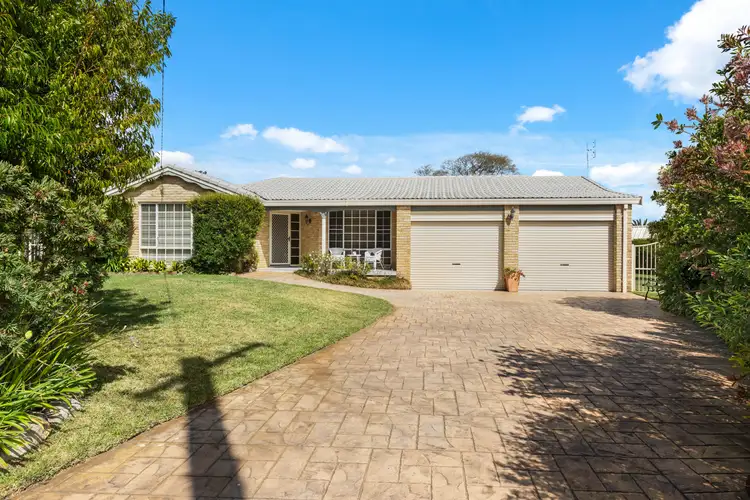
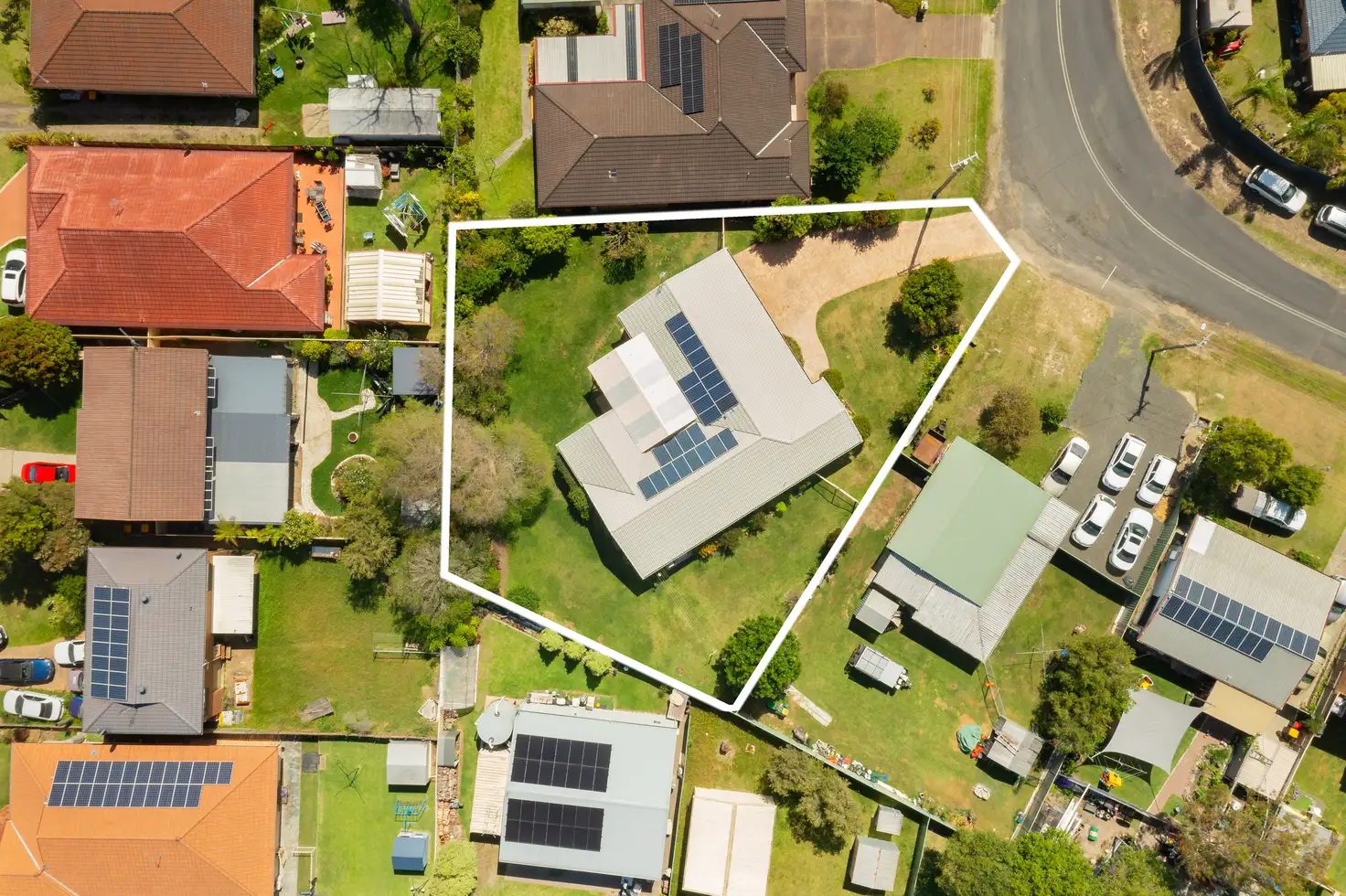


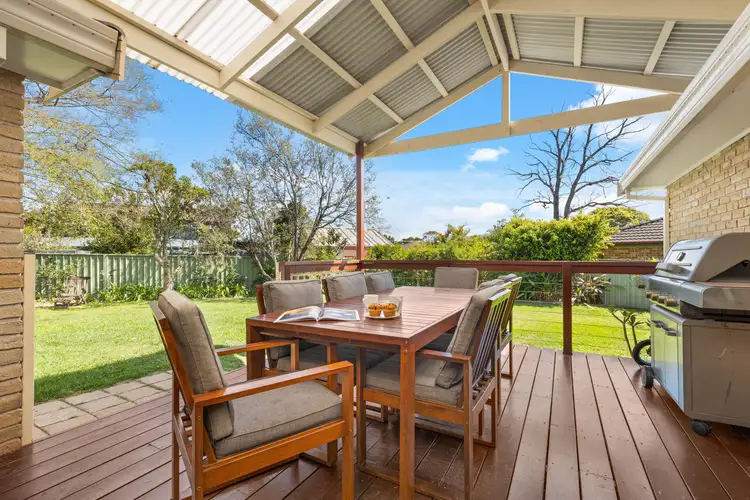
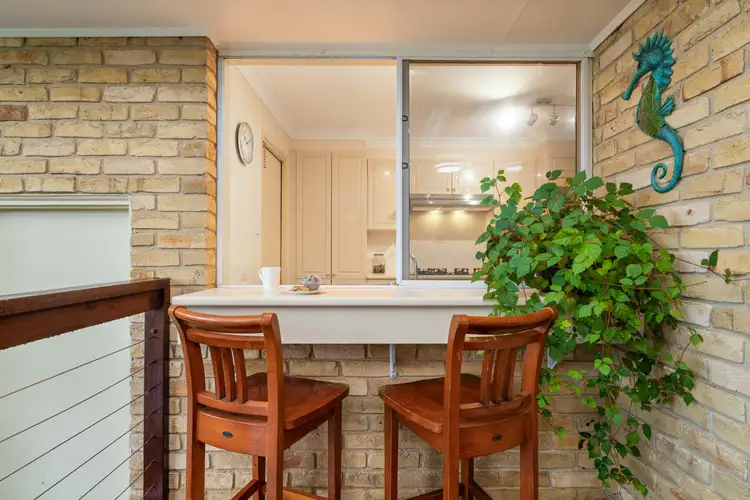
 View more
View more View more
View more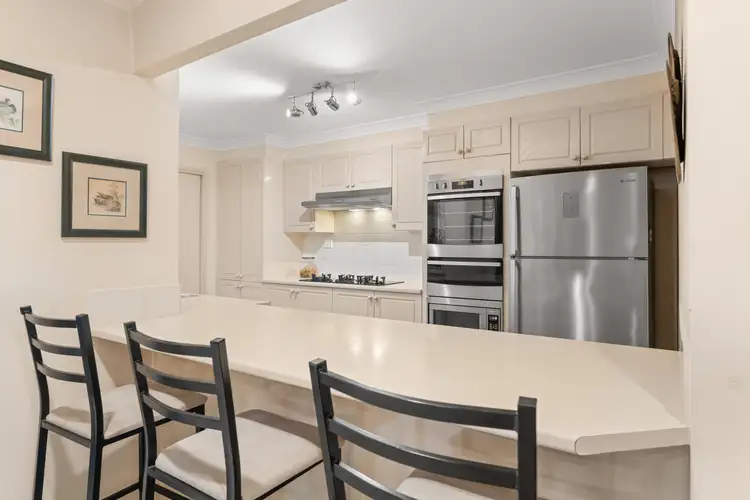 View more
View more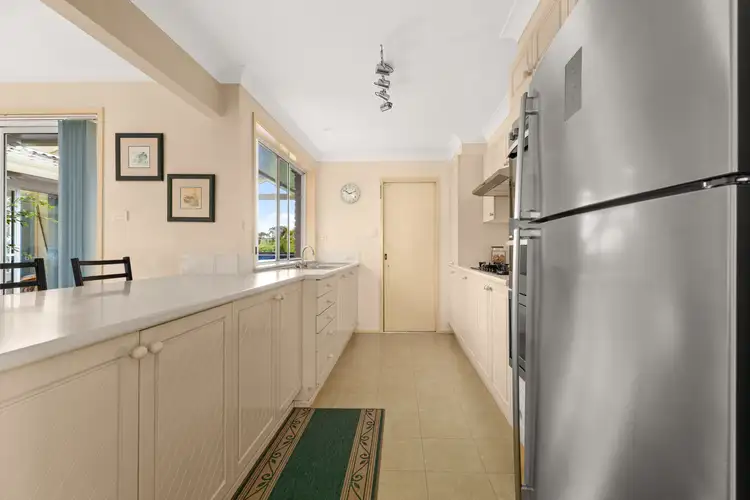 View more
View more
