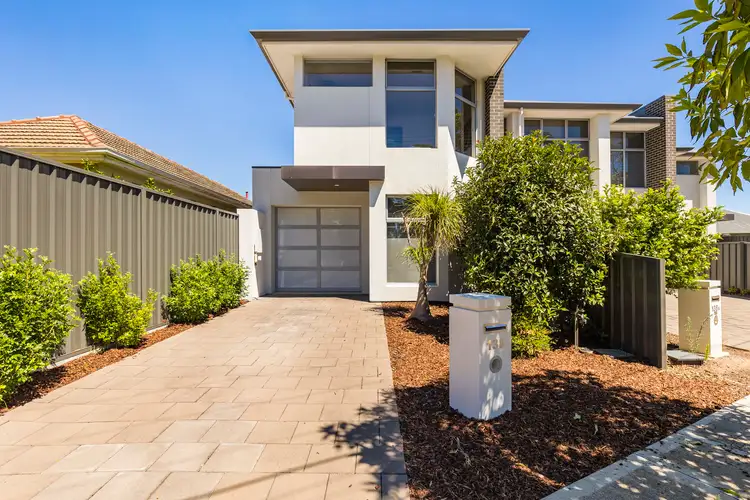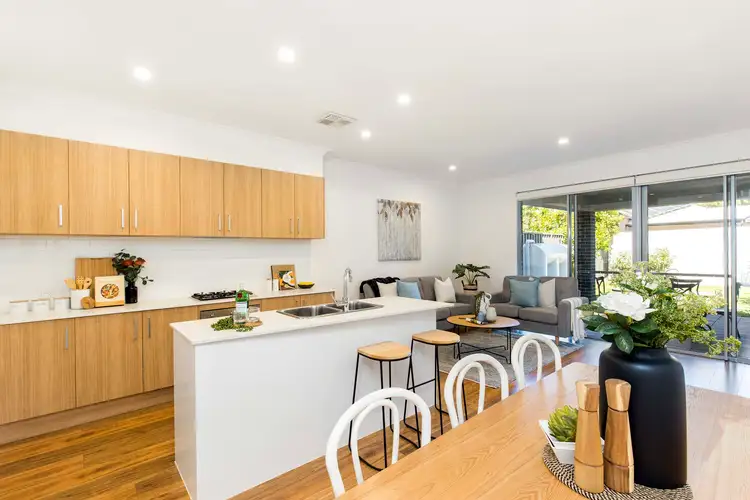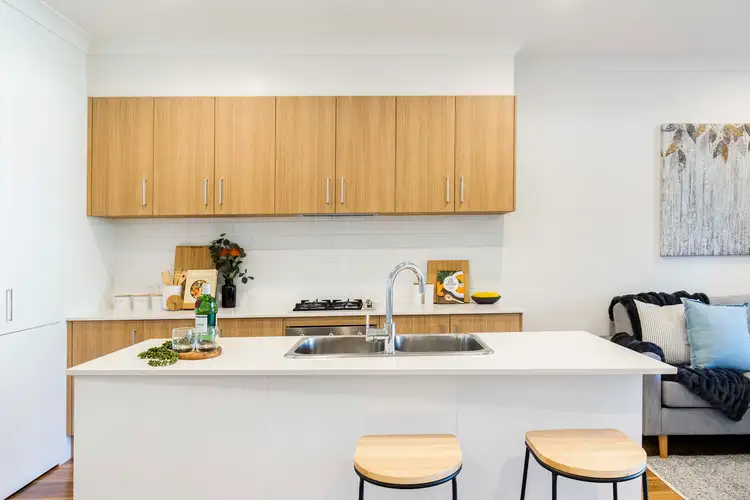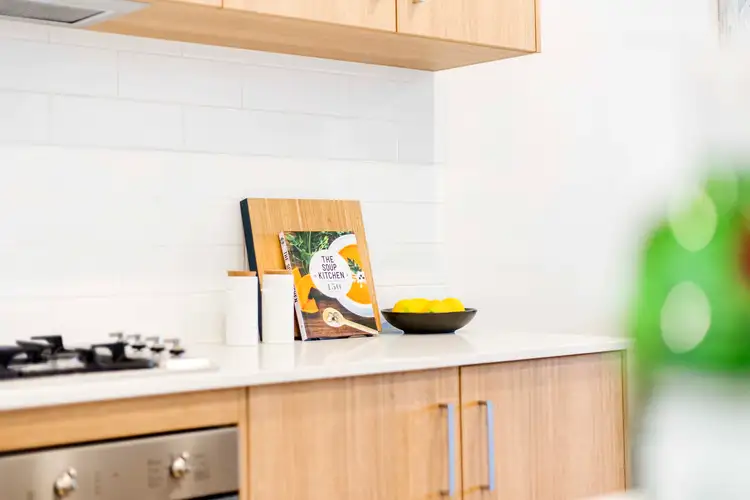Best Offers By 12pm Monday the 8th of April 2024 (Unless Sold Prior)
This is it. The true definition of living between the CBD and metro coast; a slick abode that implores you to leave the car in the garage and hop on a tram or follow the bike path on your doorstep until you reach the sand or parklands.
The only thing better than leaving is returning to this deceptively spacious, ultra-modern home that combines the ease of townhouse living with the space and flexibility of a standalone family home.
With a free-flowing lower floor dedicated almost entirely to open-plan living and partnering alfresco pavilion, much of its appeal lives through its 3-bedroom, two-storey floorplan.
Low-profile stone benchtops, storage high and low, a breakfast bar, stainless steel appliances and smooth subway tile splashbacks combine to make cooking a treat — and the kitchen the focal point atop engineered timber floors.
The lower level powder room ensures guests won’t ever have to step foot upstairs — unless of course you want to show off the master bedroom’s walk-in robe, ensuite and curved walls/windows.
Step out of bed, freshen up, round up the kids or your significant other and dust off the pushbikes. What will it be? A Fringe show in the city? A day at the beach? Or just pedal and hope for the best? This is it.
More to love:
- Ultra-modern facade, metres from bike path to the CBD and metro coast
- A short walk from tram stops for an easy, car-free commute to work
- Low maintenance, inside and out
- Lock-up garage and additional off-street parking in front
- Ducted reverse cycle heating and cooling throughout
- Storage galore, including built-in robes to bedrooms 2 and 3
- Three toilets (2.5 bathrooms)
- Gas cooktop and dishwasher
- Large separate laundry
- Beautifully presented landscaped gardens
- Just a 10-minute drive from Glenelg
- Close to a range of local amenities, including multiple supermarkets
- Moments from several schools, including Immanuel College
Specifications:
CT / 6159/335
Council / Marion
Zoning / Housing Diversity Neighbourhood
Built / 2015
Land / 222m2
Frontage / 7.19m
Council Rates / $1508.55pa
SA Water / $161.90pq
Emergency Services Levy / $136.15pa
Estimated rental assessment / $620 to $650 per week / Written rental assessment can be provided upon request
Nearby Schools / Forbes P.S, Plympton P.S, Plympton International College, Ascot Park P.S, Mitcham Girls H.S, Springbank Secondary College
Disclaimer: All information provided has been obtained from sources we believe to be accurate, however, we cannot guarantee the information is accurate and we accept no liability for any errors or omissions (including but not limited to a property's land size, floor plans and size, building age and condition). Interested parties should make their own enquiries and obtain their own legal and financial advice. Should this property be scheduled for auction, the Vendor's Statement may be inspected at any Harris Real Estate office for 3 consecutive business days immediately preceding the auction and at the auction for 30 minutes before it starts. RLA | 226409








 View more
View more View more
View more View more
View more View more
View more
