Here is the perfect opportunity for you to secure a beautifully built and finished double storey home, featuring all of the luxuries you could ever need. Why build when you can move straight in to such a well finished home?!
Built in 2016 by Ben Trager Homes, there is nothing left for you to do but move in and enjoy the hard work the owner has put into completing the home. With LED downlights absolutely everywhere, reverse cycle ducted air-conditioning with multi-zone control panel, upgrades to 40mm stone benchtops in the kitchen, both bathrooms and the laundry, upgrades to cornices and skirting boards throughout the living areas downstairs, beautifully crafted plantation shutters all the way throughout as well as having 3 separate living zones to spread your wings out in.
You will not be disappointed upon your inspection. Homes of this class simply do not last long on the market, so book in your inspection today!
Additional features include:
- Timber decked portico entry
- Beautifully landscaped front garden with raised garden beds and established vegetation
- Exposed aggregate driveway leading to the double lock up garage, which features additional height & extra clearance for larger vehicles
- Shoppers entry from the garage
- Tiled entrance hall
- Master bedroom with feature sheer curtains and plantation shutters to close off the walk in robe and en-suite
- En-suite bathroom with stone vanity bench top, vast under bench cupboard space, double basins, large shower recess with rainfall shower head and private WC
- Reverse cycle ducted air-conditioning with multi zone panel
- 600mm x 600mm tiles throughout the ground floor living areas
- Skirting boards throughout the ground floor living areas
- Carpeted theatre room
- Carpeted stairway to the first floor
- Kids activity zone upstairs with wiring and conduit already built in for a TV to be wall hung
- 2nd, 3rd and 4th bedrooms all queen sized or bigger with dual sliding mirrored robes
- Main bathroom upstairs with 40mm stone bench top, shower and separate bath
- Enormous chefs kitchen, featuring an abundance of bench space as well as under bench and overhead storage, breakfast bar, 40mm stone benchtops, dual under mount sink, stainless steel AEG 900mm gas cooktop and integrated range hood, dual 600mm AEG ovens, built in fridge space and pantry cupboard as well as a striking feature window splash back which allows in additional light
- Designated meals area adjacent to the kitchen
- Main living space with recessed wall, perfect for a mounted TV and entertainment unit
- Beautifully decked alfresco also featuring timber lined ceiling, LED lights and a fan for warm summer nights
- Large laundry with deep sink, 40mm stone bench top, under bench cabinetry storage as well as a large walk in linen press / storage room
Property Details:
Build Year: 2016
Block Size: 347m2
Building Size: 298m2
What's Nearby (approximate distances):
- Oats Street Train Station: 500m
- Vic Park Aqualife: 1.1km
- Park Centre Shopping Centre: 2.1km
- Victoria Park cafe strip: 2km
- Lathlain Primary School: 2.3km
- Ursula Frayne Catholic College: 2.8km
- Belmont Forum Shopping Centre: 3.3km
- Kent Street Secondary School: 3.4km
- Curtin University: 6.4km
- Perth Airport: 8.5km
- Perth CBD: 8.4km
For further information including Title, Council and Water Rates, please contact Cameron Smart on 0411 598 969 or send through an enquiry today!
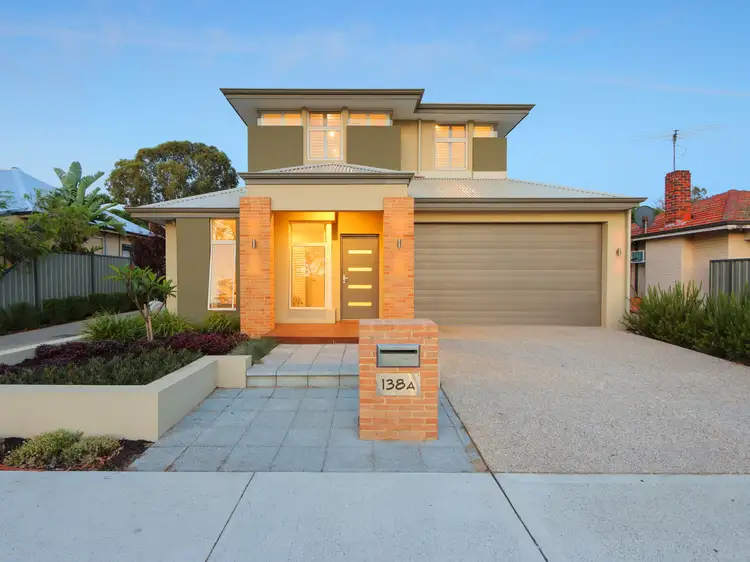
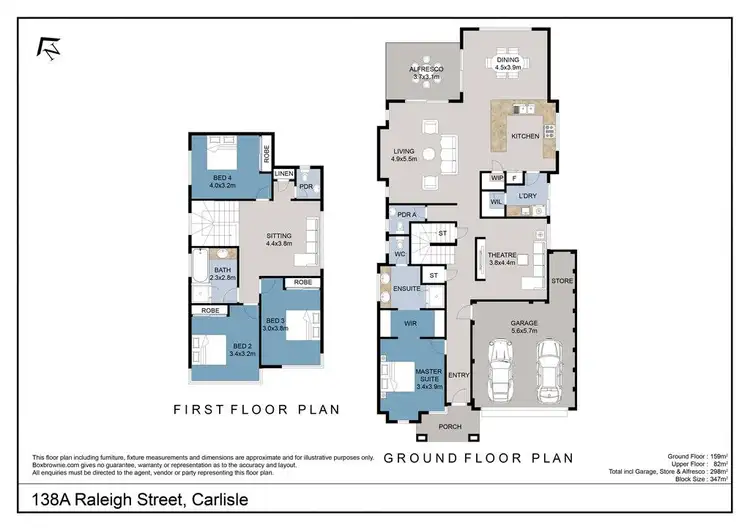
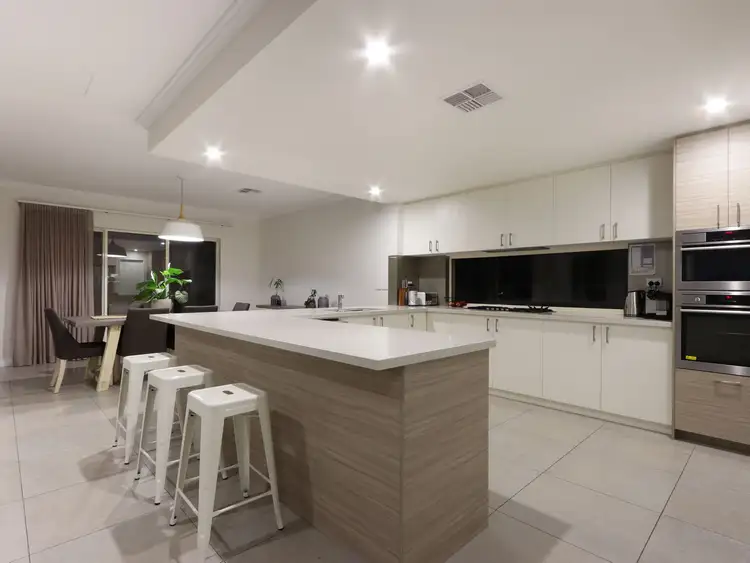
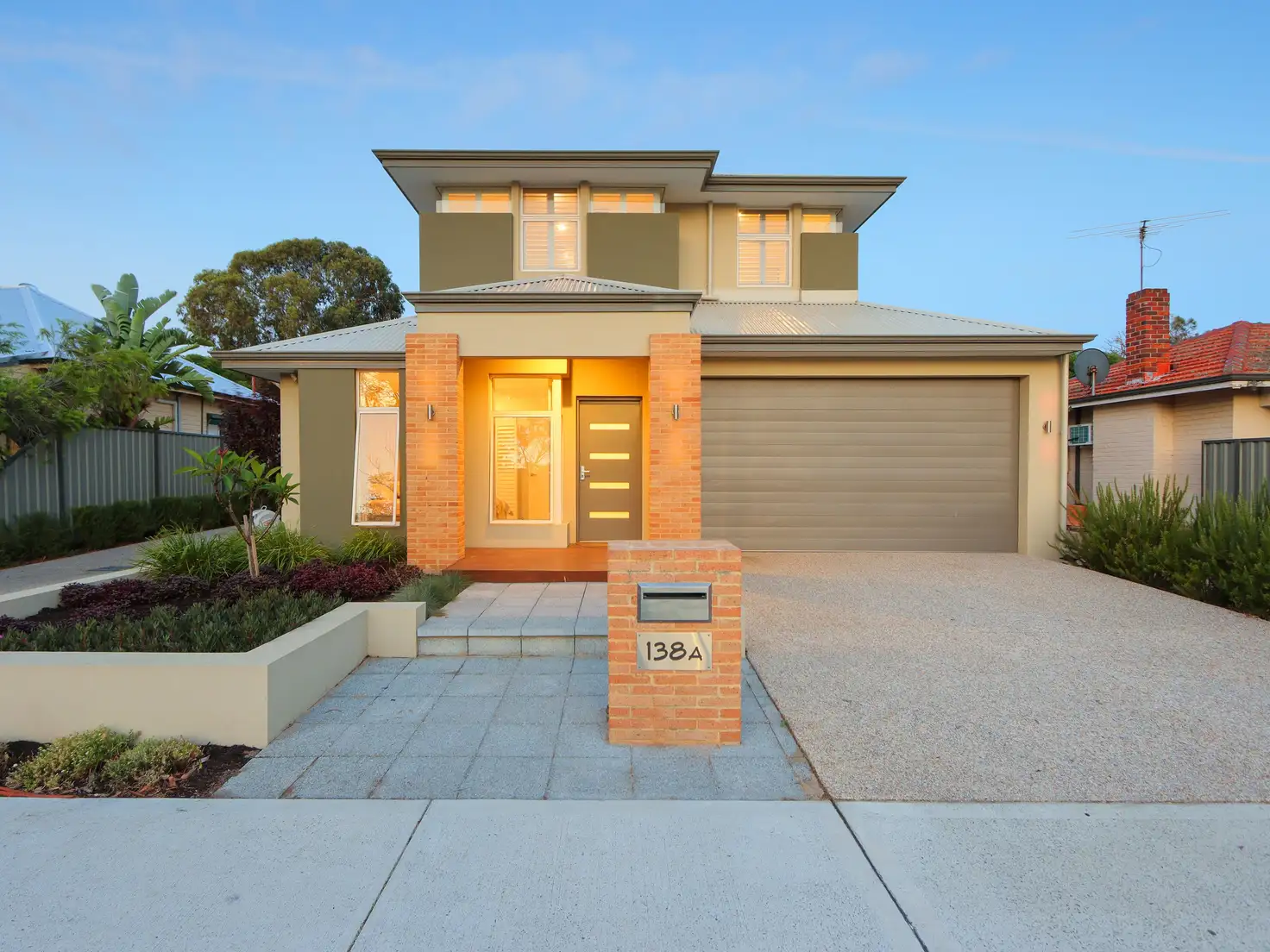


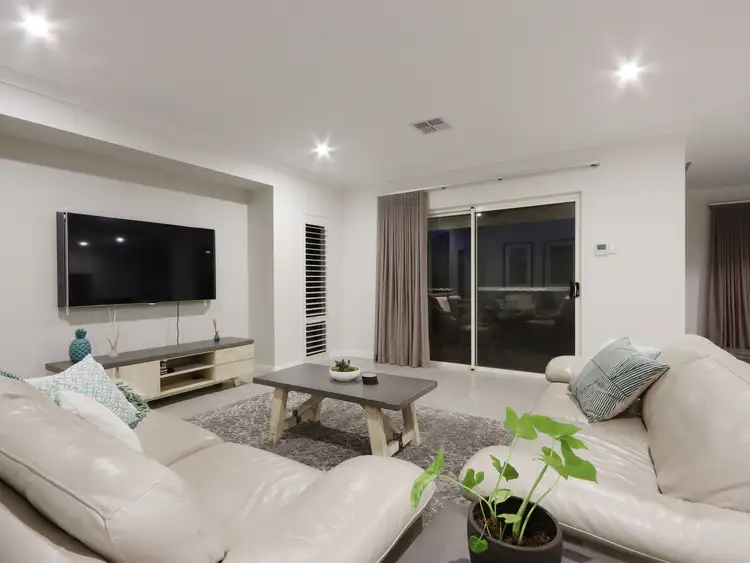
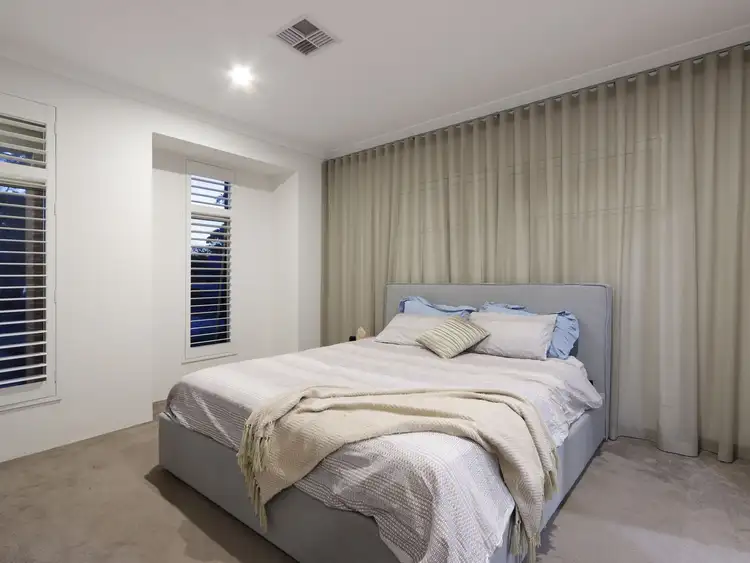
 View more
View more View more
View more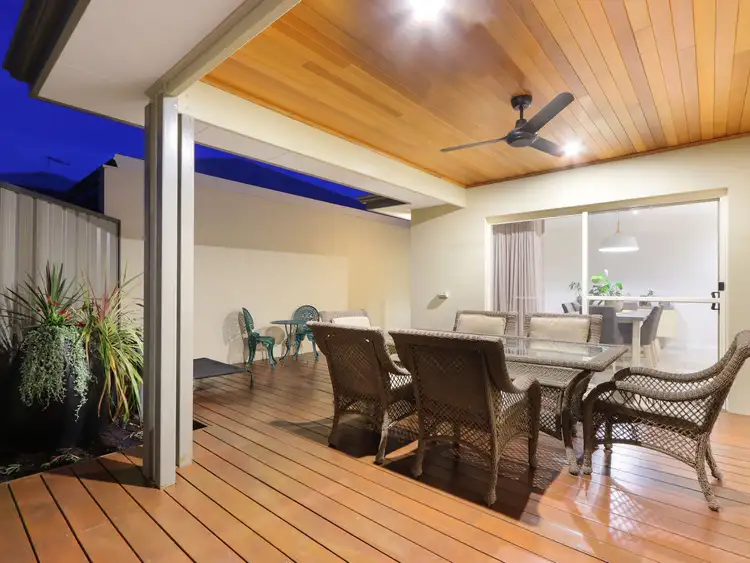 View more
View more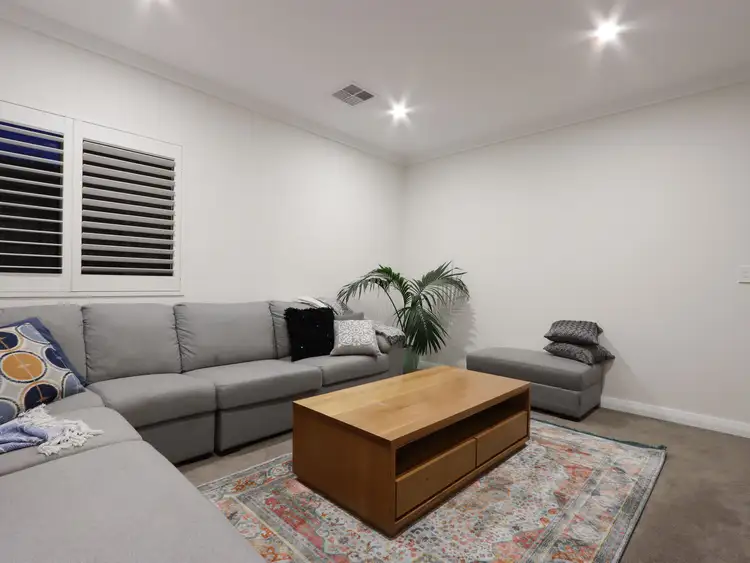 View more
View more
