Price Undisclosed
5 Bed • 2 Bath • 2 Car • 5818.9m²

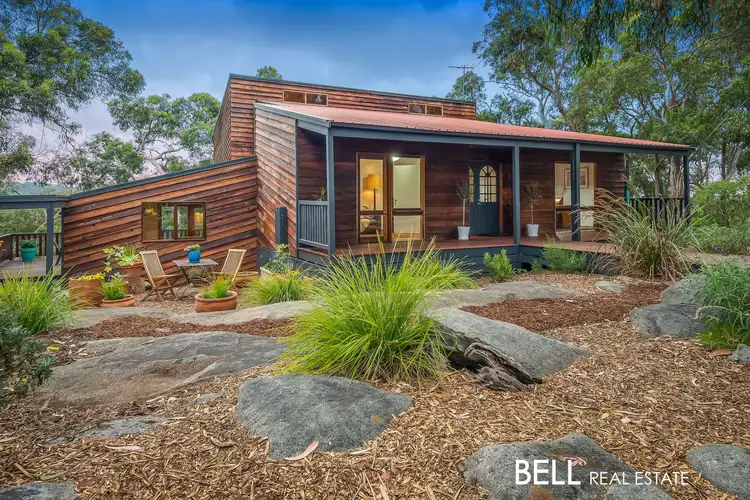
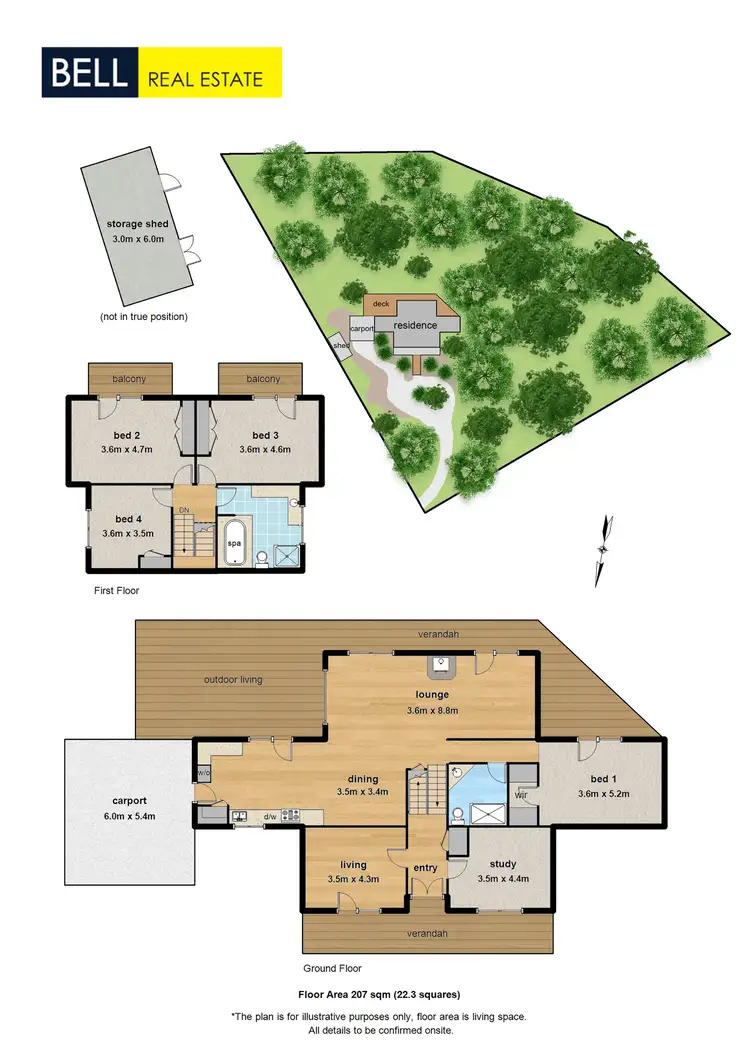
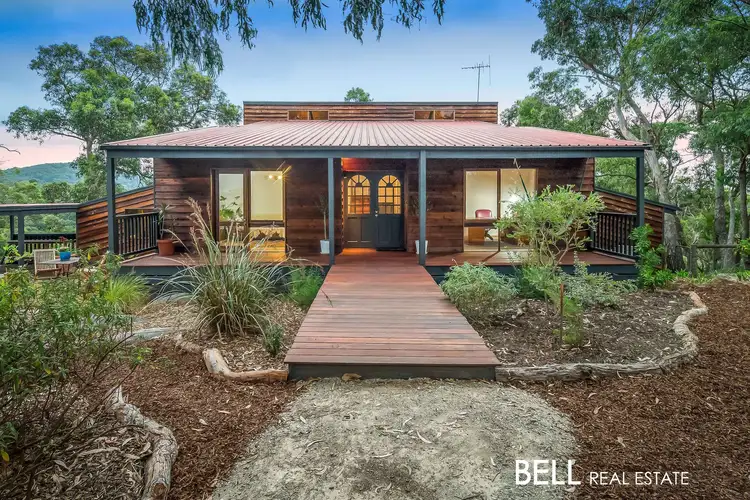
+24
Sold



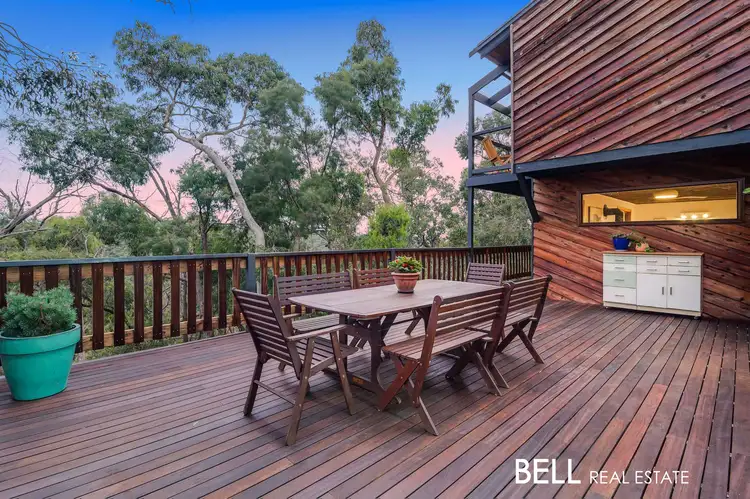
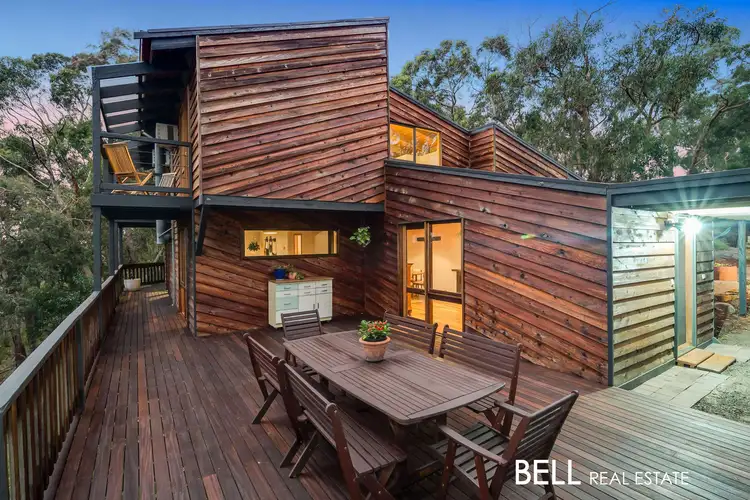
+22
Sold
139 Belgrave Hallam Road, Belgrave South VIC 3160
Copy address
Price Undisclosed
- 5Bed
- 2Bath
- 2 Car
- 5818.9m²
House Sold on Wed 17 Mar, 2021
What's around Belgrave Hallam Road
House description
“Secluded Family Hideaway with Sunset Aspects (Laneway entry off Cambridge Street)”
Property features
Other features
Wood HeaterLand details
Area: 5818.9m²
Interactive media & resources
What's around Belgrave Hallam Road
 View more
View more View more
View more View more
View more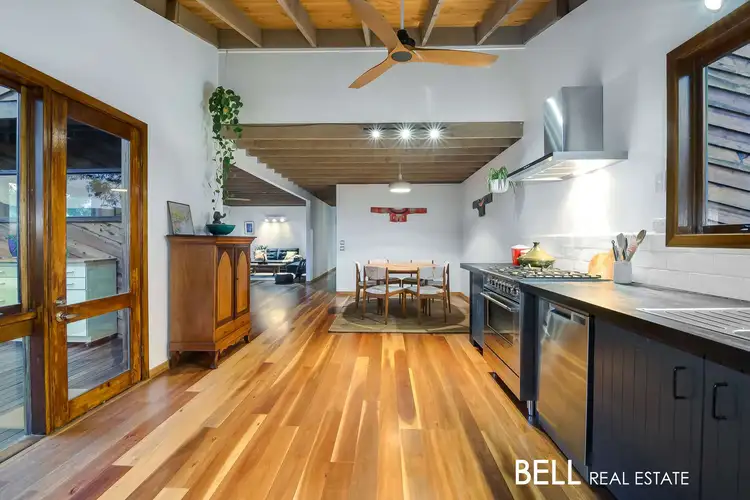 View more
View moreContact the real estate agent


Jarrod Peterson
Bell Real Estate Montrose
5(72 Reviews)
Send an enquiry
This property has been sold
But you can still contact the agent139 Belgrave Hallam Road, Belgrave South VIC 3160
Nearby schools in and around Belgrave South, VIC
Top reviews by locals of Belgrave South, VIC 3160
Discover what it's like to live in Belgrave South before you inspect or move.
Discussions in Belgrave South, VIC
Wondering what the latest hot topics are in Belgrave South, Victoria?
Similar Houses for sale in Belgrave South, VIC 3160
Properties for sale in nearby suburbs
Report Listing
