Owners have purchased elsewhere and have instructed us to sell ! All reasonable offers will be considered ! This spacious family home is ideally situated close to Orana Mall, Schools, Dubbo Regional Botanic Garden, sporting ovals and parkland and is set on a large 741 m2 block of land. 139 Birch Avenue will certainly surprise you with its size and space and what is on offer! With every step you take, you are sure to discover a functional floor plan offering many features and a home filled with character and charm. You will first be pleasantly surprised by the private front yard which is fenced off and features beautiful, established cottage gardens of standard roses, framed by rock daisies. Once inside you will be greeted by a north facing and generously sized front loungeroom featuring easy care vinyl floor planks, which are featured right through this property. The kitchen is in the heart of the home and boasts a custom-made feature Red Rivergum benchtop as well as laminate benchtops, electrical appliances including a dishwasher, good kitchen storage including a walk-in pantry behind the kitchen, and a large breakfast bar which is ideal for meal preparation or casual dining. The meals area is nestled beside the kitchen and looks out over the undercover entertainment area. The kitchen is open plan to the family room which features a cosy wood heater that is sure to keep you warm and cosy in these cold winter months and which opens out to the undercover outdoor entertainment area through a large glass sliding door. In addition, you will find a very generously sized rumpus room which is separate to the other living areas, that can also be easily utilised as a very large 4th bedroom or guest room or bedroom for extended families wanting their own private space. All other bedrooms are of good size, have built-in wardrobes and ceiling fans and the main bedroom also has direct access to the main bathroom. The 3-way bathroom, has been partially refurbished and includes a full-size bathtub, large shower with hand-held shower head, large twin vessel sink vanity on a custom-made Red Rivergum benchtop with under bench cupboards and draws and twin round vanity mirrors. You will be ecstatic to find a huge laundry which includes a built-in stainless-steel tub on laminate benchtops, double door linen cupboard and a separate second toilet. Heating and cooling have been taken care of with ducted and zoned reverse cycle air conditioning throughout, a wood heater in the family room. There is also an electric hot water service and 24 solar panels which is sure to help with your energy costings. Stepping outside you will find a two separate undercover and paved patios for your choice of entertaining or sitting areas as well as a huge 9.5m inground swimming pool. Behind the single lock-up garage you will also discover another drive through garage that is a great workshop for those that like to tinker or needing extra storage space. Completing this wonderful package are low maintenance lawns and gardens and side access. This home will accommodate a great range of buyers especially those wanting a spacious family home in a great location close to all conveniences. Contact Michael Redden at Redden Family Real Estate for a detailed Information Brochure or to get details of upcoming open homes!
• House built in approx.. 1989
• Large 741 m2 block of land
• All bedrooms are spacious with built-ins and ceiling fans, the main bedroom also enjoys access to the 3-way main bathroom
• North facing loungeroom
• Enjoy three separate living areas plus a separate meals room, the 3rd living/rumpus room could easily be utilised as another bedroom or guest room
• Well-appointed and spacious kitchen with electric appliances including a dishwasher, great storage and bench space including a walk-in pantry behind the kitchen and a large breakfast bar
• Ducted and zoned reverse cycle air conditioning plus a wood heater, electric hot water service and 24 x solar panels
• Large 3-way bathroom which has been partially refurbished and includes a full-size bathtub, large shower, twin sink vanity with custom-made timber benchtop and separate toilet
• Huge laundry with good bench and storage including a 2 door linen cupboard plus a searate second toilet
• Side access to back yard
• 2 x large undercover and paved back patios
• 9.5m approx.. inground swimming pool
• Low maintenance lawns and gardens
• Very handy to Orana Mall, Blueridge Business Park, Schools, Medical Centre, parklands and sporting ovals
• Council Rates: $2,831.32 p.a. approx..
The information and figures contained in this material is supplied by the vendor and is unverified. Potential buyers should take all steps necessary to satisfy themselves regarding the information contained herein.

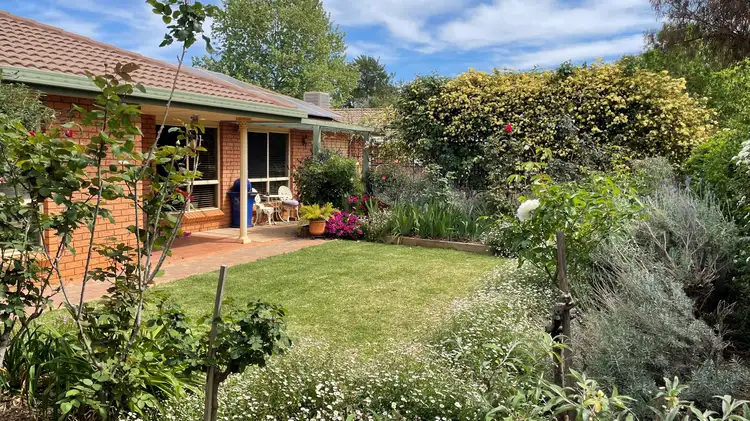
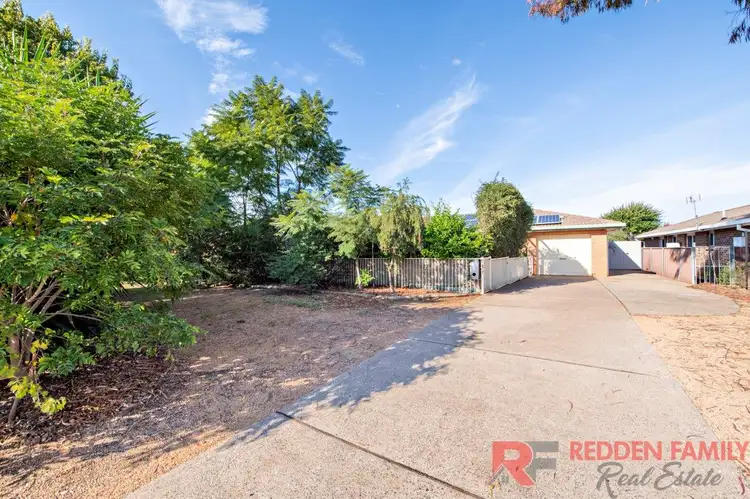
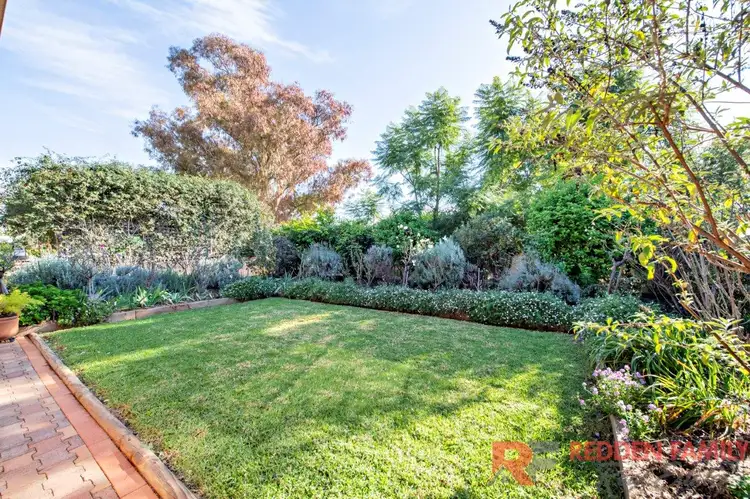
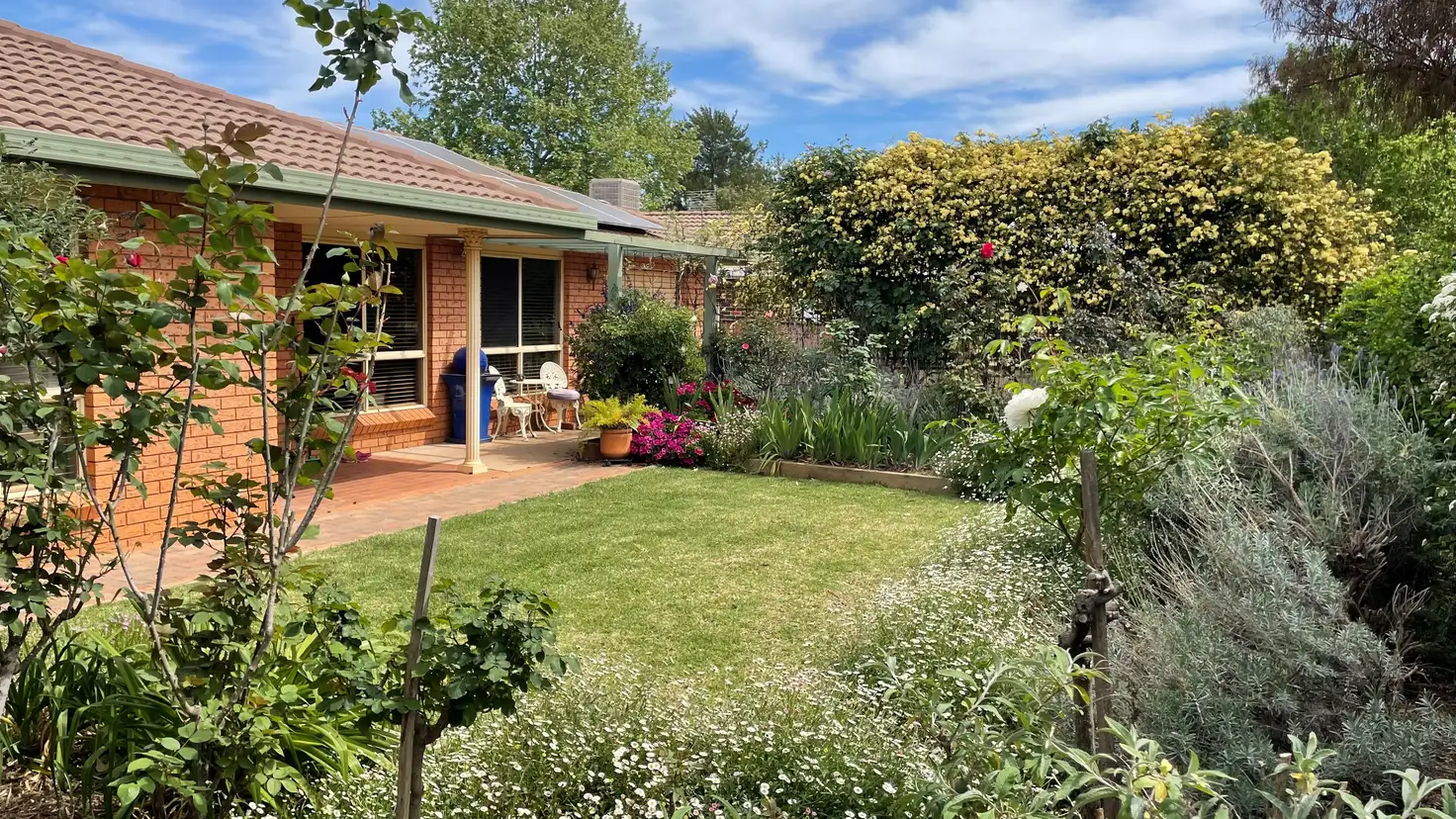


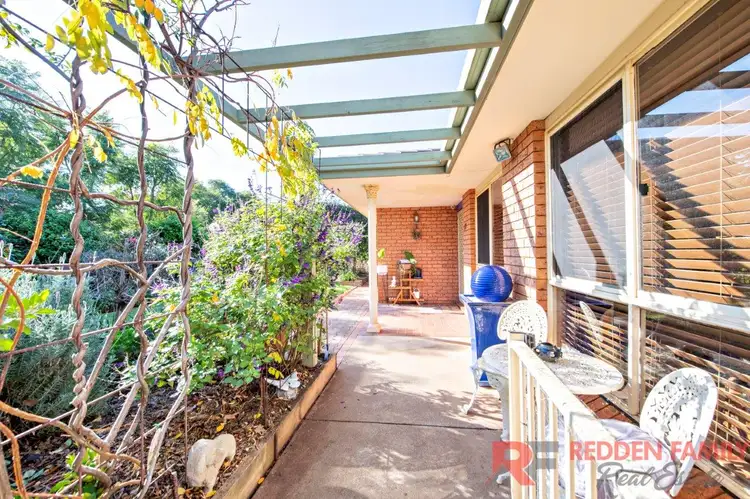
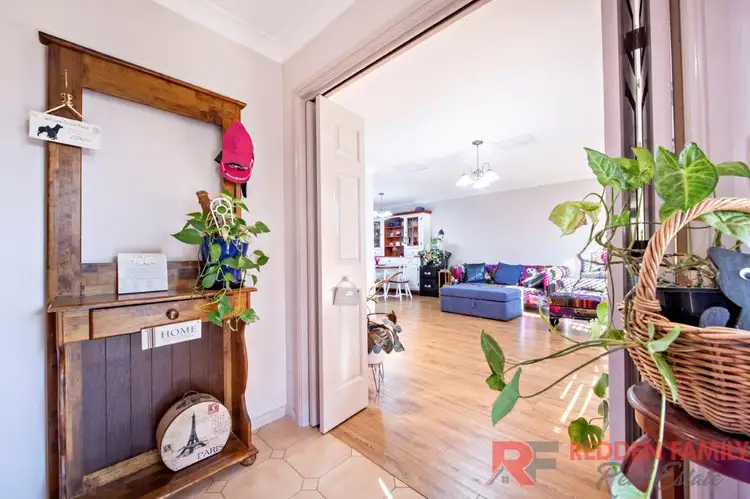


 View more
View more View more
View more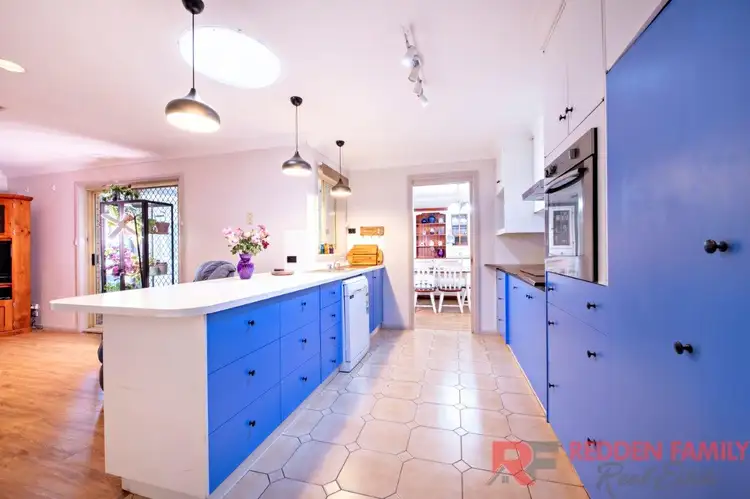 View more
View more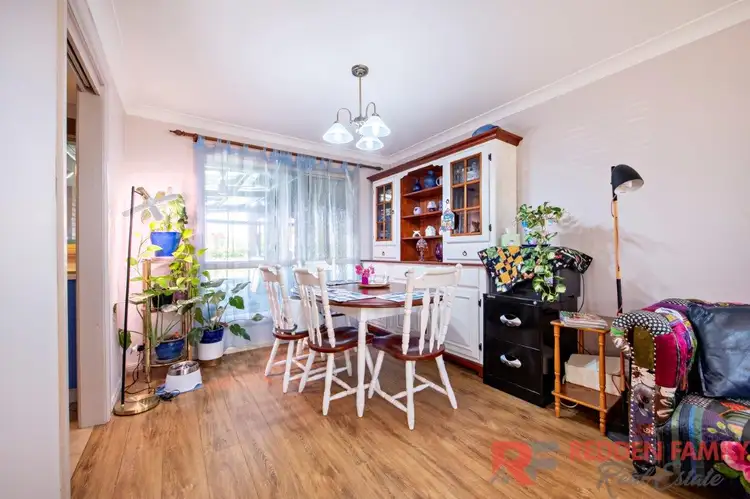 View more
View more



