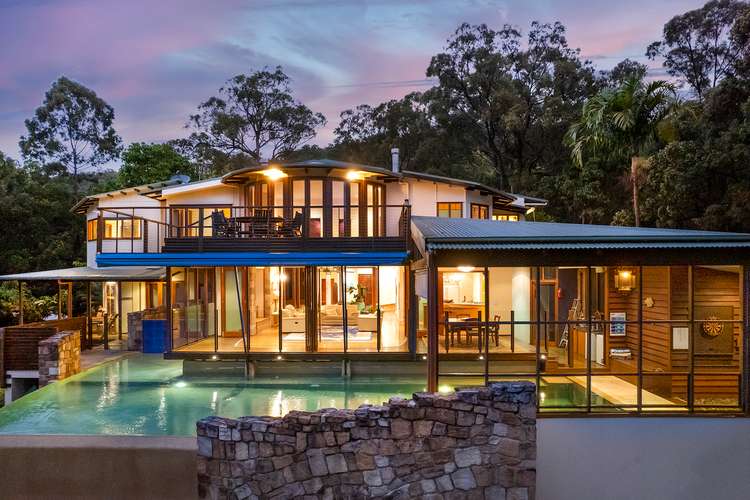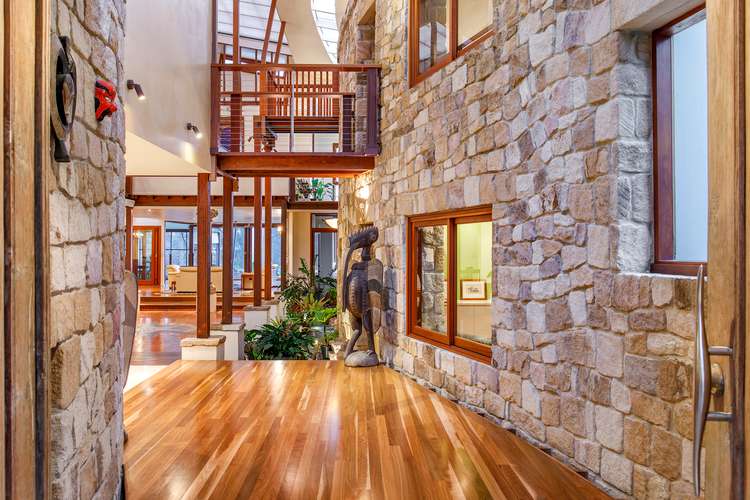$3,900,000
5 Bed • 3 Bath • 6 Car • 74462.15817216m²
New



Sold





Sold
139 Dahlia Road, Verrierdale QLD 4562
$3,900,000
- 5Bed
- 3Bath
- 6 Car
- 74462.15817216m²
House Sold on Mon 1 Nov, 2021
What's around Dahlia Road
House description
“Hand crafted hinterland masterpiece.”
The sweeping driveway leads through the tropical gardens, fruit trees and natural forest back drop of this incredible hand-crafted masterpiece. Inspiring Indian double doors greets you at the entrance creating a sense of anticipation and excitement of what lies behind these doors.
As you step into the home your eyes are drawn to the soaring double height sandstone curved wall that carves its way through the home. The front foyer has timber flooring that steps down to a tiled open atrium, above is a double vaulted roofline complete with retractable roof perfect as a natural skylight or just to star gaze at night. From this point, ensuited bedroom, tv media room, home office and additional family room all flow from this point. The main living area is immense, warm up by the fire or just relax in the expanding lounge, the central kitchen offers inspiring Brazilian marble bench tops, European appliances and ample bench space and soft closing draws, a seperate dining room connects directly to the kitchen.
Timber bi fold doors opening from the main living area creating the perfect indoor/outdoor entertaining zone, direct access to the inviting infinity pool and full sauna with a grandstand view of Noosa Heads and ocean views of Peregian Beach. The house is surrounded by beautiful timber decks that make you feel you are surrounded by nature.
The master bedroom located on the first floor takes full advantage of the elevation, picture framed windows allow you to view sweeping coastal views of Peregian Beach and panning north to Noosa Hill. The indulgent master suite includes a full dressing room, ensuite with double vanity and spacious bedroom with private balcony. Bedroom two provides curved timber windows that overlook the pool and tropical gardens of the residence, two additional bedrooms and full bathroom complete the upper level.
The property grounds incorporate 18.4 acres of terraced gardens with native forest back drop, and two storage/machinery sheds ideal for car storage of up to 4 cars and workshop space. Spring feed dam and artesian bore, located at the front entrance offer plenty of irrigation for the fruit trees and vegetable gardens dotted through the property.
This is truly a work of architectural art, created by hand and incorporating antiquities from around the world, natural elements of rare timbers, sandstone and traditional material to complete a sense of escape from the mundane. While you may feel like you are a million miles away in an exotic retreat, strangely you are only 7 kilometres from Peregian Springs private and public schools, 11 Kilometres to Peregian Beach and 20 minutes' drive to Noosa Heads.
• 18.4 acres of terraced and treed acreage
• Spring feed dam
• Potable artesian bore
• 2 separate garages – 4 car accommodations, workshop and machinery
storage
• 27,000 gallons of water storage in 4 tanks
• Purpose built wood fire sauna
• Exotic and tropical plants with terraced fruit orchard
• Green house, vegetable gardens and chicken coop.
• Complete privacy
Land details
Property video
Can't inspect the property in person? See what's inside in the video tour.
What's around Dahlia Road
 View more
View more View more
View more View more
View more View more
View more