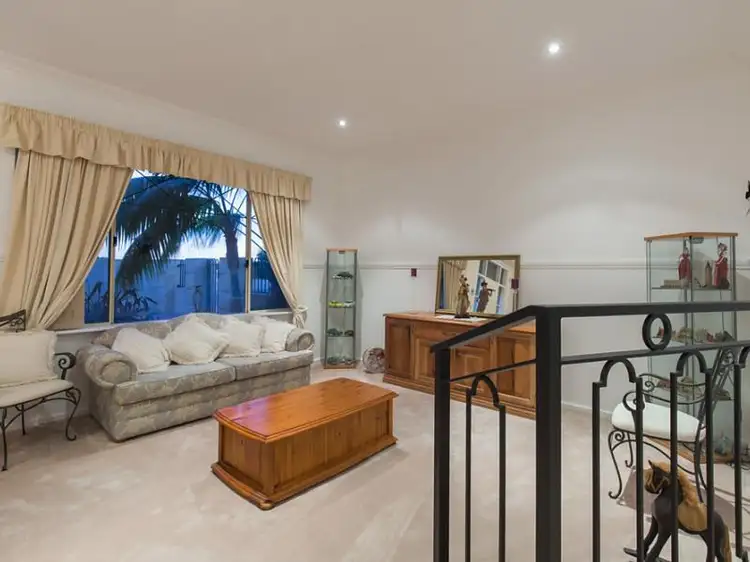Ideally located to all amenities, and just a scenic stroll away from the beautiful Hillarys coastline, 139 Flinders beckons both the family and the savvy entertainer.
The home, securely fenced and gated, is situated on an extremely low maintenance block, complete with high quality faux lawn and succulent plant gardens. The front yard has a private “lock and leave” feel, and presents as immaculate.
Enter through to the spacious and inviting front foyer, which opens on to the formal lounge and formal dining zones. Relax within this comfortable and welcoming abode, which is complete with a fully operating security system. Brightly lit from a ceiling skylight and front bay window, the room is bright and appealing, whilst the lowered lounge area creates a private, cozy nook for relaxing. In this room, a split system air-conditioner cools.
Access the master suite from the foyer, which is ideally situated at the front of the home. Generously sized and featuring a substantial walk in robe, this room will cater for all storage and furnishing needs. The ensuite is likewise spacious, containing a beautiful spa bath feature. Additionally, the master suite possesses another split system air-conditioner, ideal for heating and cooling the room.
Through French doors, access the kitchen, meals and family. Truly the soul of this residence, this room is again naturally well-lit and appealing. The kitchen has a central stovetop feature, shopper's access to the double garage and connects seamlessly through another entrance to the formal dining area. Both kitchen and meals overlook the impressive outdoor area, and would be areas of the home for fantastic entertaining opportunities.
Enter the hallway providing access to minor bedrooms one, two and three, as well as the laundry and home bathroom. Two of the three minor bedrooms feature double robes, whilst the third possesses a single robe. Each are well-lit and well sized. The home bathroom features extensive built-in cupboarding and possesses plenty of storage space, and also delivers a second bath to the house. Two toilets, one connected to the bathroom, and one to the laundry, are an added convenience. The laundry offers outdoor access and is ideally located to a double storage cupboard in the hallway.
Enjoy movie nights in with the impressive theatre/games room. This space is accessible from the meals and family room, and features another split system air-conditioner, as well as the potential for surround sound.
Finally, enjoy quality family barbeques and nights spent in the huge, custom-fitted Canadian spa bath located in the back yard. Fully undercover, this outdoor area leaves no element forgotten. Enter from meals and family, or otherwise from the front garage. Here, there is massive amounts of space for a potential outdoor kitchen, dining area and lounge. Not to mention, the enormity of the brightly-lit, above-ground spa tub, which will be a unique way to entertain guests.
Additionally, a sizable shed, located conveniently to the outdoor power source, will provide a place for storage, constructing or crafting. Once again, high quality faux lawn will provide the homeowner with a low-maintenance garden, not deprived of an immaculate appearance.
Features Include:
- 4 x 2 home
- Blow in insulation
- 3 separate split system air conditioners
- Fully working security system
- Gated front yard
- Double garage with shopper's access and access to backyard
- Formal lounge and formal dining
- Master suite with spa bath and WIR
- Terracotta-style tiling
- Low maintenance garden, faux lawn
- Quality kitchen appliances
- Large theatre/games room, with previous work done to provide potential for a surround sound system
- Plenty of built in storage space
- 3 toilets
- Huge undercover outdoor area
- Spa for sale with home
- Large outdoor shed located near power source
- Low maintenance garden
- Ideal as a “lock and leave”
- Ideally located to Flinders shops, Whitfords shop








 View more
View more View more
View more View more
View more View more
View more
