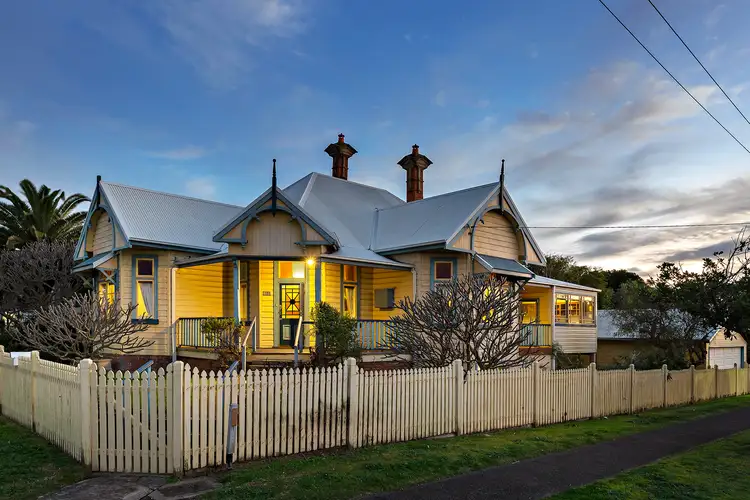$1,515,000
4 Bed • 3 Bath • 2 Car • 765.1m²



+18
Sold





+16
Sold
139 Mitchell Street, Stockton NSW 2295
Copy address
$1,515,000
- 4Bed
- 3Bath
- 2 Car
- 765.1m²
House Sold on Thu 22 Dec, 2022
What's around Mitchell Street
House description
“Picturesque Home is a Slice of Stockton’s History”
Property features
Other features
https://tinyurl.com/139MitchellStreetBuilding details
Area: 577m²
Land details
Area: 765.1m²
Property video
Can't inspect the property in person? See what's inside in the video tour.
Interactive media & resources
What's around Mitchell Street
 View more
View more View more
View more View more
View more View more
View moreContact the real estate agent

Natalie Tonks
Presence Real Estate
0Not yet rated
Send an enquiry
This property has been sold
But you can still contact the agent139 Mitchell Street, Stockton NSW 2295
Nearby schools in and around Stockton, NSW
Top reviews by locals of Stockton, NSW 2295
Discover what it's like to live in Stockton before you inspect or move.
Discussions in Stockton, NSW
Wondering what the latest hot topics are in Stockton, New South Wales?
Similar Houses for sale in Stockton, NSW 2295
Properties for sale in nearby suburbs
Report Listing
