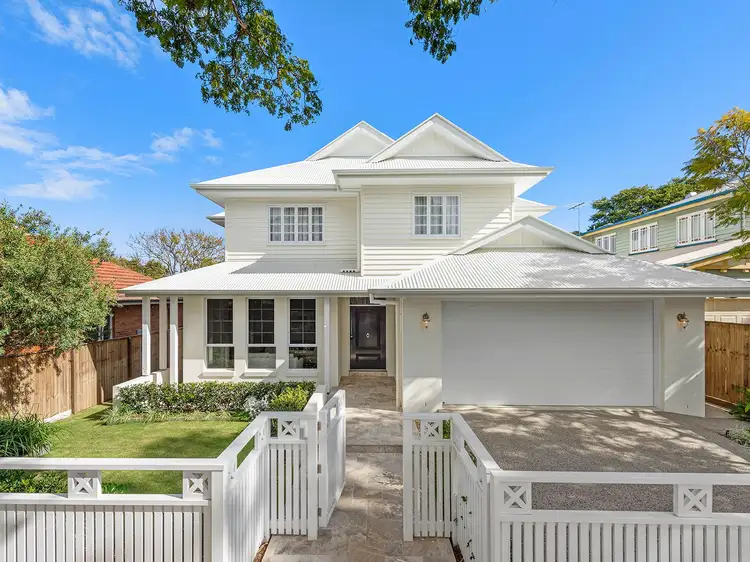Our vendor's instructions are clear, we are selling! Auction Saturday 19th December 9am On-Site.
Showcasing exceptional standards of quality and sophistication, this extraordinary residence redefines contemporary living on a grand scale, right in the heart of Northgate Heights. Striking in presentation and positioned in an exclusive locale, this is a rare opportunity to secure a home that ticks every box from luxury to livability.
From the tranquil designer gardens, classic yet contemporary facade and enormous interiors, every inch of this property has been designed and crafted to the highest possible standard.
The lower level comprises a multitude of living and entertaining spaces, starting with a formal front lounge/sitting room with stunning feature fireplace, through to the full-width rear living and dining zones, overlooked by the designer gourmet kitchen of luxurious style and function. A long island bench/breakfast bar, flawless high-end finishes of stone and sophisticated cabinetry are accompanied by a large fully equipped butler's pantry and top-of-the-line appliances.
Also on the lower level find a dedicated guest bedroom, stunning designer bathroom and exceptional outdoor entertaining spaces that emphasise this homes wow factor with gorgeous Travertine tiles underfoot, beautiful orchid green wall, dedicated outdoor kitchen area with built-in cabinetry, BBQ, sink and wine fridge, as well as a gorgeous salt-water pool and tranquil alfresco pool terrace/pergola.
Family living and accommodation continue through to the upper level of the home with a large second living/rumpus zone, built in home office/study station and three more spacious bedroom including the extravagant master bedroom that has been decked out with large bespoke walk-in wardrobe and stunning private ensuite with gorgeous free standing bath and large his and hers vanity.
Lower level living:
* Formal front lounge / sitting room with mesmerising feature fireplace
* Spacious, light-filled casual living and dining zones with built-in display cabinetry & entertainment unit
* Statement contemporary kitchen (7m long kitchen wall) with stone bench tops, long island bench, 5-burner gas stove, highest-quality appliances including dishwasher, feature cotemporary pendant lighting, and large equipped butlers pantry complete with sink and wine fridge
* Spacious guest (forth) bedroom with generous built-in wardrobes
* Large stylish bathroom with beautiful floor-to-ceiling textured tiling
* Dedicated mudroom with quality cabinetry and generous internal laundry
Upper level living:
* Beautiful timber staircase with led-lit stair-rail and gorgeous Velux Skylight & statement pendant light overhead
* Spacious second living room/rumpus
* Home office/study zone with built-in cabinetry & laundry shoot
* Exceptional master bedroom with bespoke walk-in wardrobe complete with tailor-made wardrobe cabinetry & dedicated dressing/makeup station.
* Lavish ensuite to the master bedroom showcasing gorgeous free-standing bath & feature wall backdrop, massive his & hers vanity and basin and large private shower
* Two more spacious bedrooms with generous built-in wardrobes, one featuring slight city glimpses
* Large family bathroom with double vanity, floor-to-ceiling textured tiling and separate powder room
* Excellent 27sqm loft/attic space
Outdoor living:
* Designer landscaped gardens with feature orchid green wall and full irrigation system
* Private, spacious alfresco entertainment area with built-in outdoor kitchen cabinetry, sink & BBQ
* Resort-style salt-water pool with excellent adjoining pool terrace/pergola
* Spacious yard/lawn space for the kids and or pets to play
* Fully-fenced 660m2 allotment with electric front-gate access
Additional notable features:
* Built by award-winning D. Pearce Constructions
* Approx. 326m2 internal living space
* Beautiful quality timber flooring throughout
* Straight, square-edge, highset ceilings
* Abundance of linen/storage cupboards throughout
* Keyless, touch entry system
* Security system
* Daikain MyAir' Smart System ducted throughout
* Wifi boosters throughout
* 6kw (20 panel) solar system with 5kw inverter
* Plus much more!
This beautiful home presents a convenient lifestyle within a coveted pocket of highly-sought after Northgate Heights:
* Close to cafes and shops including Nundah Village, Toombul Shopping and Westfield Chermside
* Easy access to train (14 minutes express train to the City) and bus transport
* Easy access onto main arterial roads (including M1 and M7) for a smooth commute to the City/Airport/Coast
* Close proximity to top private schools (incl. Nudgee College) and Australian Catholic University
* Enjoy numerous local parks, bike tracks, Virginia golf club and Nudgee beach
For further information or to arrange your exclusive viewing, please contact Dwight Colbert.








 View more
View more View more
View more View more
View more View more
View more
