Spilling with natural light and stylish elegance, 139 Troubridge Drive joins a host of designer homes in this newly developed pocket of West Lakes that merges understated luxury, low maintenance living and lifestyle ease into one tempting, turn-key decision.
Picture-perfect for first time buyers, young couples or social-loving downsizers all eager for unrivalled everyday convenience, this superbly crafted townhouse delivers a free-flowing ground level headlined by a sparkling, stone-topped chef's zone central to the light-filled lounge and dining, and making cooking with company a budding entertainer's dream come true.
With effortless alfresco flow to the all-weather courtyard, there's an open and airy magic here that lets you relax by day, inside or out - think, peaceful morning coffee rituals or curling up with the latest bestseller, as well as indulge in fun-filled weekend get-togethers where delicious dinners drift late into vino-inspired nights.
Showcasing fantastic feature and form, and certainly bucking the trend that compact can't mean comfortable, upstairs sees a beautiful, soft-carpeted second living area inviting a welcome spot for more R&R or a handy home office/retreat combo. Along with a generous master bedroom complete with private ensuite and built-in robes, ample-sized second bedroom with built-ins, and bright and light main bathroom featuring separate shower and relaxing tub - there's exceptional functionality to make you both houseproud and productive.
Including a long list of extras, ranging from the cleverly concealed Euro-style laundry and guest WC, understairs storage and zone ducted AC throughout for year-round climate comfort, as well as large carport and secure rear laneway access, this is faultless cosmopolitan living.
Lifestyle convenience is a major drawcard here too with all the café, shopping and entertaining options right at your fingertips with Westfield West Lakes providing all your daily essentials, while a reminder to set aside time to enjoy waterfront strolls or hit the soft sands of Grange and Tennyson in no time for a truly incredible beachside experience.
FEATURES WE LOVE
• Beautiful open-plan lounge, designer kitchen and dining zone offering wonderfully easy entertaining potential
• Modern chef's zone featuring spacious stone bench tops ready serve as you socialise, crisp cabinetry and adjoining understairs storage, as well as gleaming stainless appliances including dishwasher
• All-weather alfresco area for lovely outdoor relaxing and hosting, as well as soft floating cheers for privacy
• Soft-carpeted second level with open and airy retreat or inspiring home office
• Light-filled master bedroom featuring tall windows, ceiling fan, BIRs and luxe ensuite
• Sparkling main bathroom brightened by a skylight and featuring separate shower and relaxing bath
• Ground floor WC and concealed Euro-style laundry
• Ducted AC throughout for year-round comfort
• Long secure carport and rear laneway access
LOCATION
• Incredible proximity to the vibrant Westfield West Lakes bustling with cafés, designer and department store shopping, as well as weekend entertainment
• Easy access to public transport and picturesque walking trails to rejuvenate and revitalise
• Moments to the soft sands of Grange and Tennyson beaches for superb summer lifestyle
Disclaimer: As much as we aimed to have all details represented within this advertisement be true and correct, it is the buyer/ purchaser's responsibility to complete the correct due diligence while viewing and purchasing the property throughout the active campaign.
Property Details:
Council | City of Charles Sturt
Zone | Urban Neighbourhood (Z6306) - UN
Land | 149sqm(Approx.)
House | 187sqm(Approx.)
Built | 2022
Council Rates | $1376 pa
Water | $177 pq
ESL | $170 pa
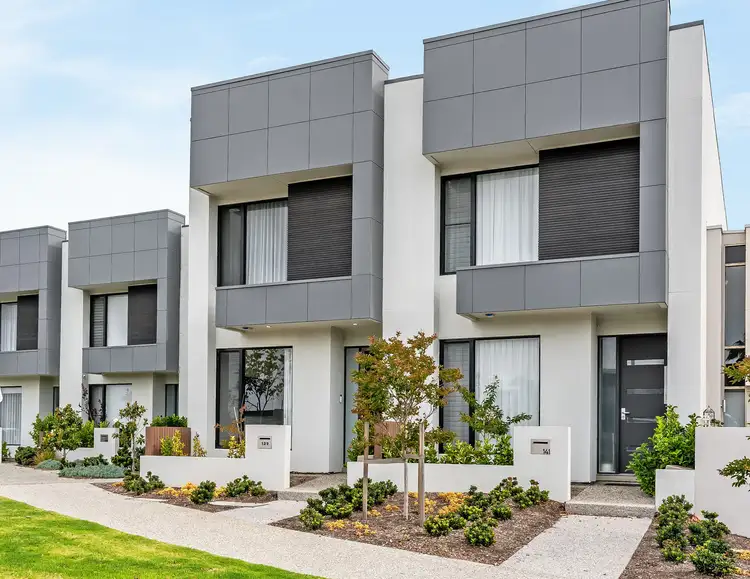

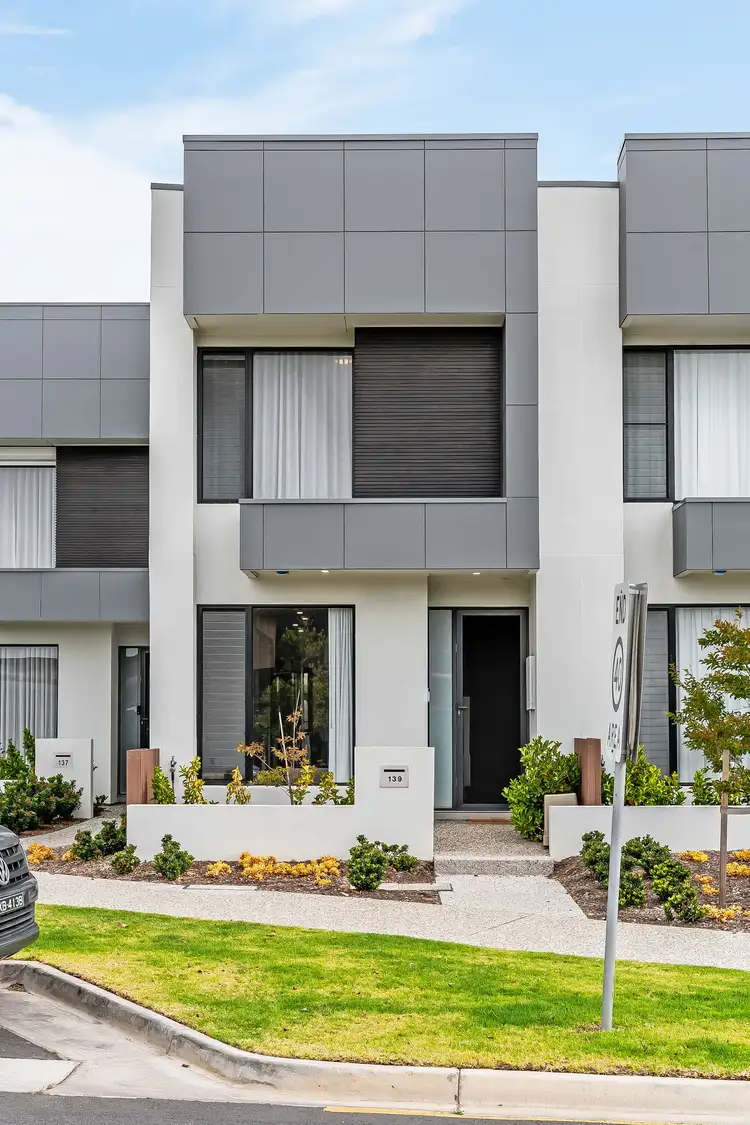
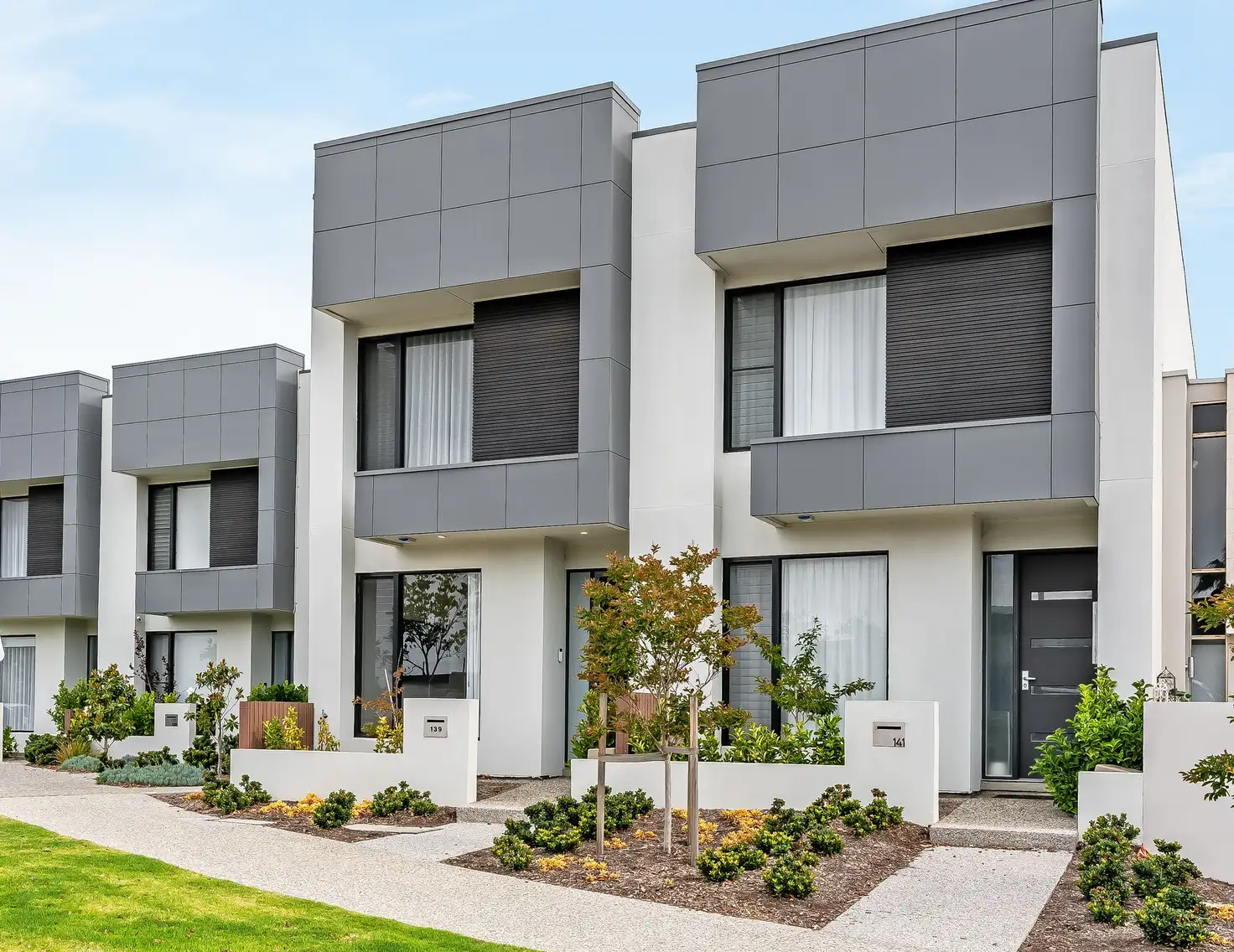


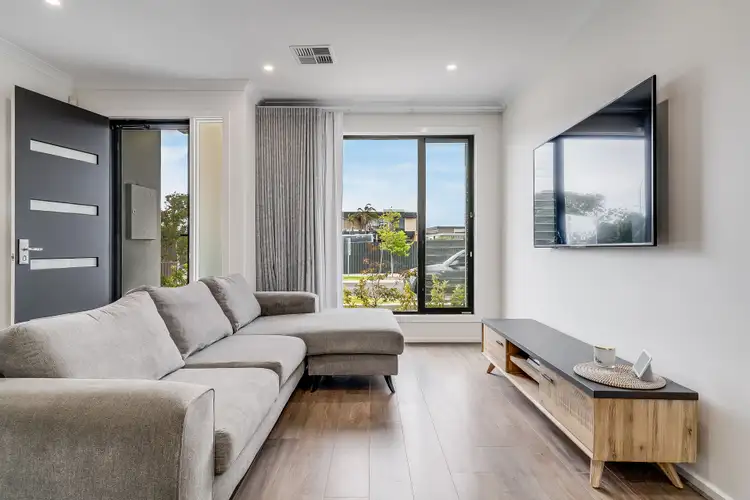
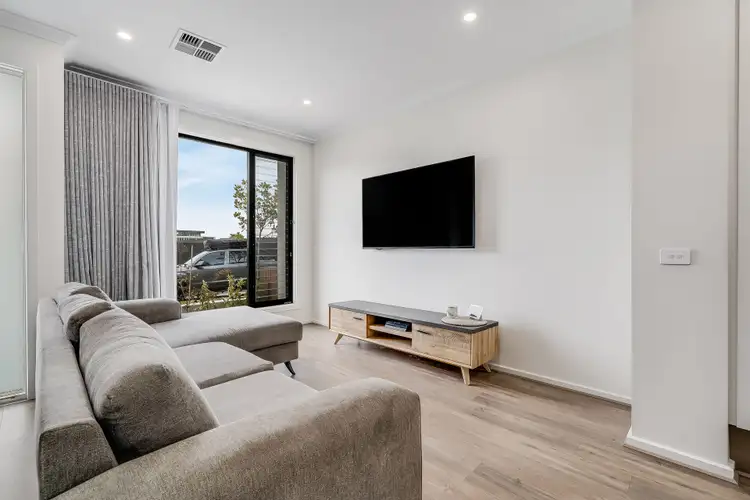
 View more
View more View more
View more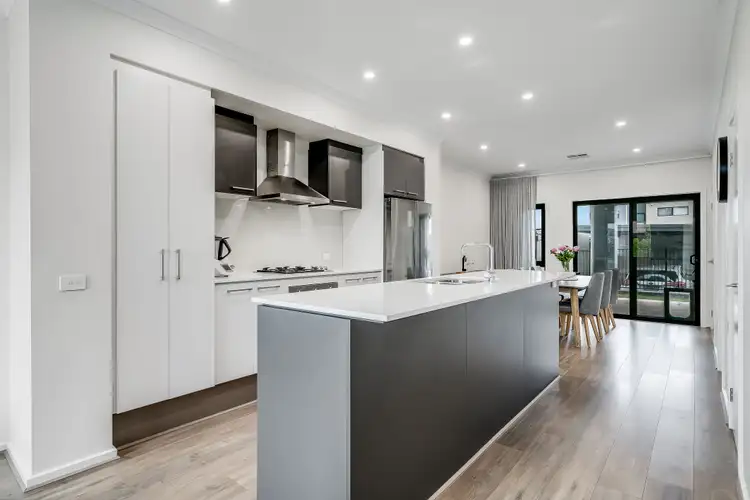 View more
View more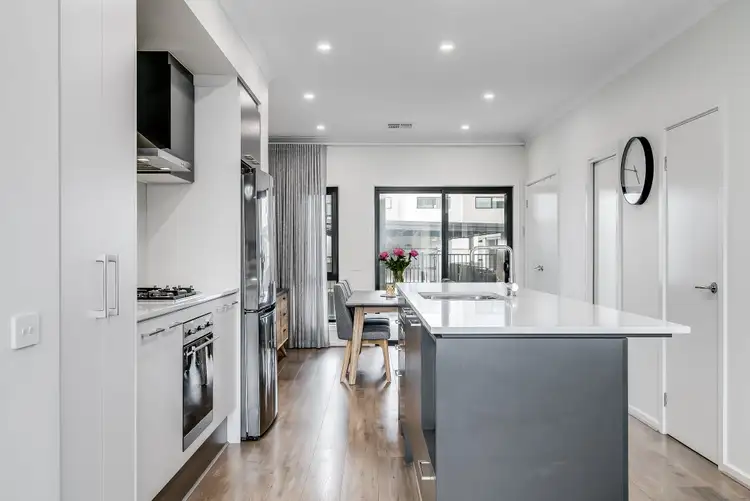 View more
View more
