Superbly positioned at the end of a secluded country lane abutting William Ricketts Sanctuary and a stroll to Sky High and the Arboretum, sits this stunning Victorian character residence. Surrounded by sweeping verandas, landscaped gardens that practically look after themselves, defined by embracing pathways, paved areas designed for entertaining, including a classically styled in ground pool bathed in sunlight, this is quite simply Hills living at its finest. The 1 acre (approx) fully fenced property on 3 titles enjoys keyhole views to the Warburton Ranges and upon entering her doors, quality and attention to detail exudes. Classic period detailing, high ceilings, Victorian cornicing, picture rails, fretwork and elaborate skirting to mention a few architectural treats will capture your heart while solid Jarrah flooring flows throughout this glorious 4 bedroom home. French doors separate the formal lounging room from the open plan living, adorned in sumptuous drapery with a traditional fireplace and mantle the focal point in the room. The master suite with private balcony is grand in proportions and flows into the full ensuite, renovated in heritage styling and positioned at one end of the home for parents to retreat. The hub of the home ideally placed adjacent to the spacious living is the country styled kitchen, fully appointed with highly desired Falcon oven and an abundance of storage to please the chef in the family. The light and low maintenance garden surrounds are enjoyed at mealtime in the stunning conservatory framed by box hedging and perfectly placed leading to the outdoor dining area for warmer months.
A passageway lined with storage and charming Baltic pine boards leads to the 2nd and 3rd bedrooms fully fitted for the kids, main bathroom with double vanity, laundry and separate WC all entered via 4 panelled recycled doors to add to the charm. The living options of this beautiful home continue with a 4th living zone and bedroom combined (or ideal teenagers retreat) overlooking verandas through bay windows and a separate entrance for easy access. Wide steps off the veranda lead to garden rooms bursting in colour and European plants indicative of the hills a showcase on this property, secluded and absolutely private.
To complete the picture, the original triple garaging has been restored and updated allowing workshop on the side and positioned at the end of the drive with ample car parking in front.
Close to schools and transport at the base of the property or walkers will love the tracks nearby. Inspection is essential to appreciate the warmth and character of this truly magnificent family home with all the heritage trimmings in a glorious setting that will simply take your breath away.
Inclusions- Gas Ducted Heating, Jotyl Wood Fire, Dishwasher, Security System, Remote Controlled Entry to Garages, Two Driveways, Split System in Conservatory, Security Screens, Mains Water, Landscaped Gardens, Gas Heated Pool, Outdoor Lighting, Cyclone Fencing, Separated areas for pets,
Please note: All property details shown are correct at time of publishing. Some properties may have been sold in the preceding 24 hours and we recommend that you confirm open for inspection times with the listing agent direct or the listing office.
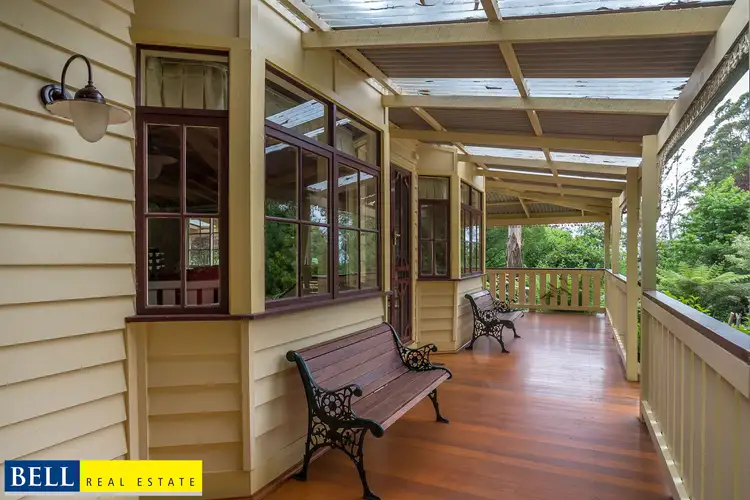
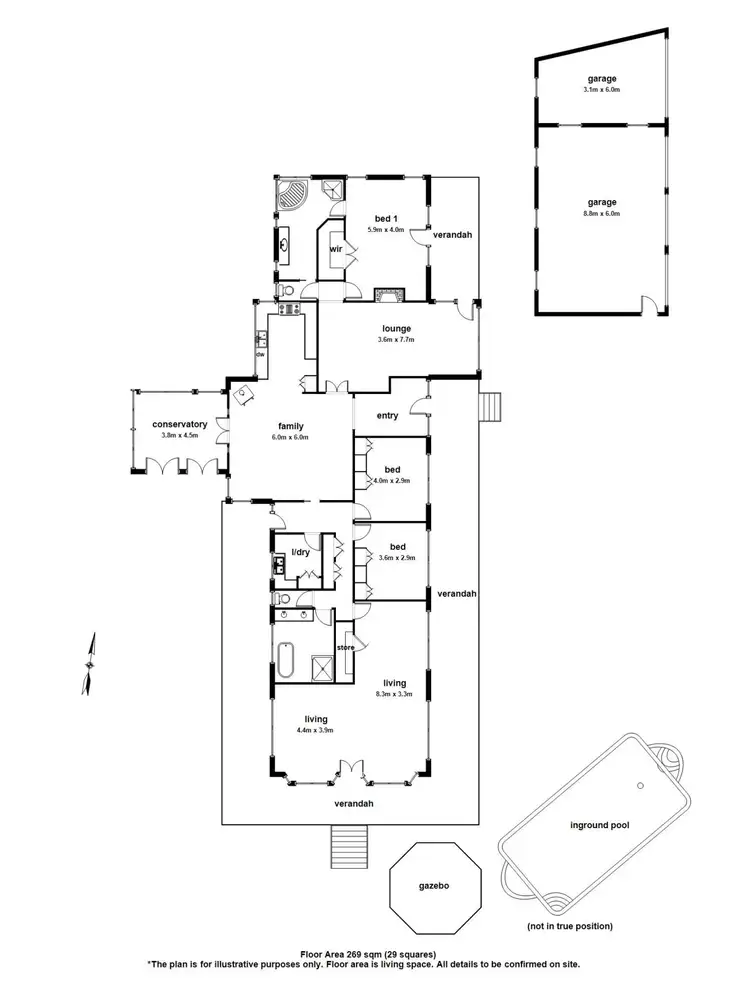

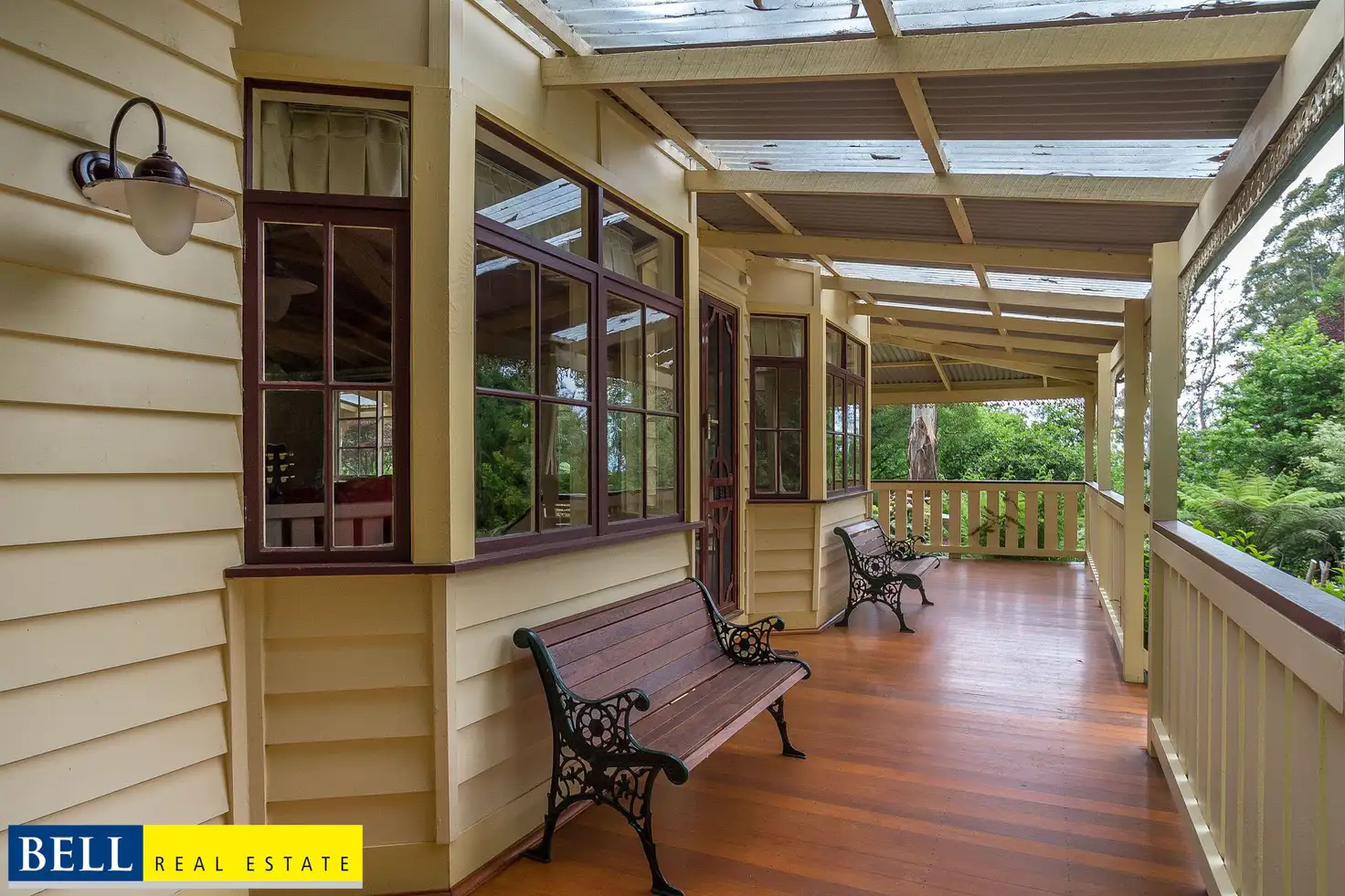


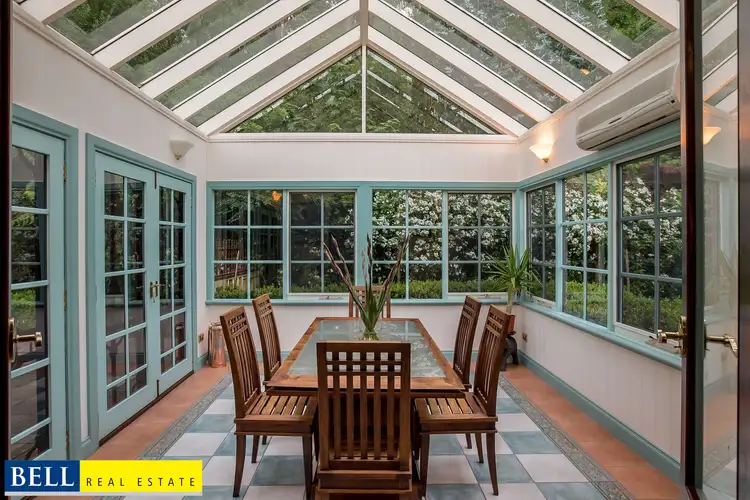

 View more
View more View more
View more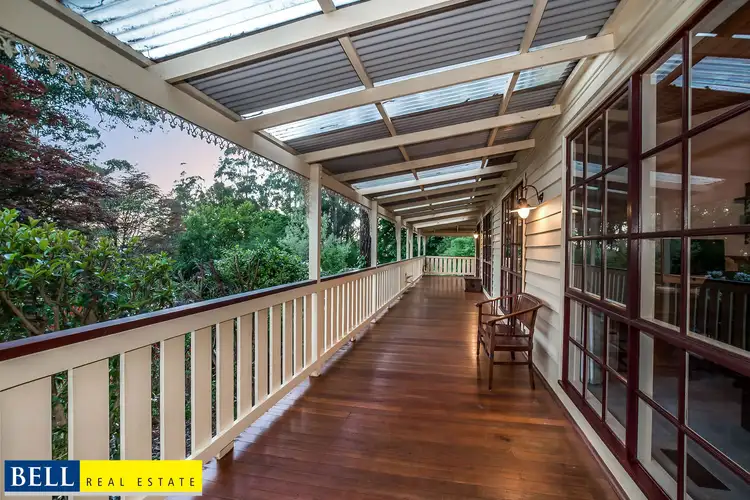 View more
View more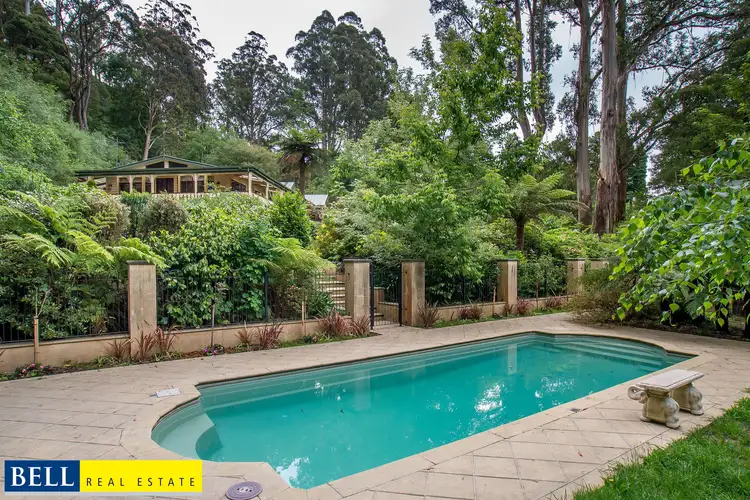 View more
View more
