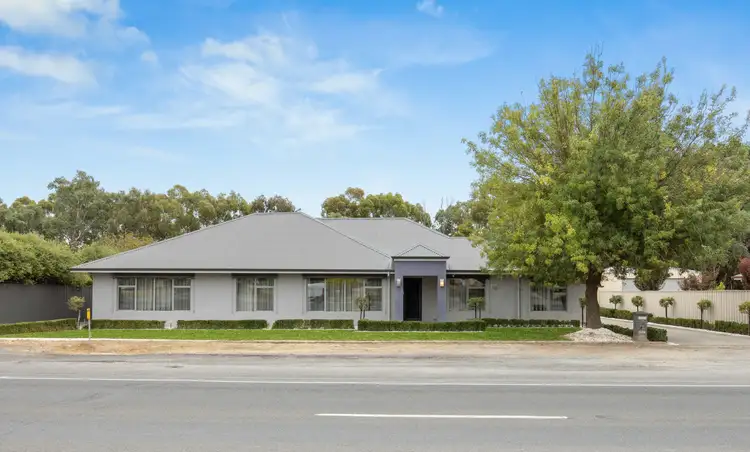Price Undisclosed
5 Bed • 2 Bath • 2 Car • 1386m²



+24
Sold





+22
Sold
139A Onkaparinga Valley Road, Woodside SA 5244
Copy address
Price Undisclosed
- 5Bed
- 2Bath
- 2 Car
- 1386m²
House Sold on Mon 1 Jul, 2024
What's around Onkaparinga Valley Road
House description
“When only the best will do!”
Land details
Area: 1386m²
Interactive media & resources
What's around Onkaparinga Valley Road
 View more
View more View more
View more View more
View more View more
View moreContact the real estate agent

Nicole Walker
Ray White Mount Barker
0Not yet rated
Send an enquiry
This property has been sold
But you can still contact the agent139A Onkaparinga Valley Road, Woodside SA 5244
Nearby schools in and around Woodside, SA
Top reviews by locals of Woodside, SA 5244
Discover what it's like to live in Woodside before you inspect or move.
Discussions in Woodside, SA
Wondering what the latest hot topics are in Woodside, South Australia?
Similar Houses for sale in Woodside, SA 5244
Properties for sale in nearby suburbs
Report Listing
