Price Undisclosed
3 Bed • 2 Bath • 2 Car • 9663m²
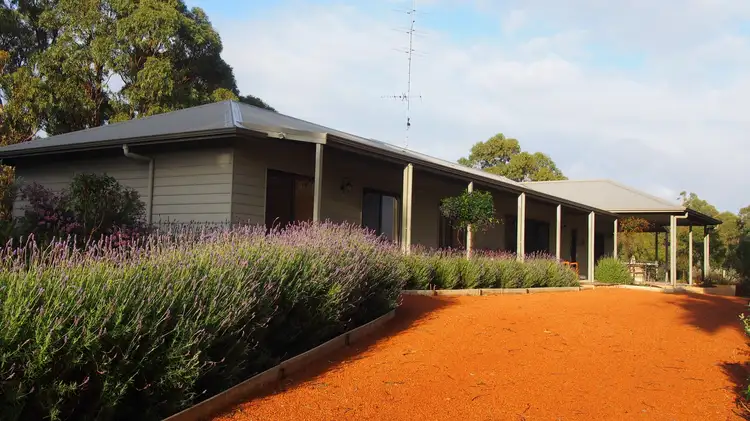
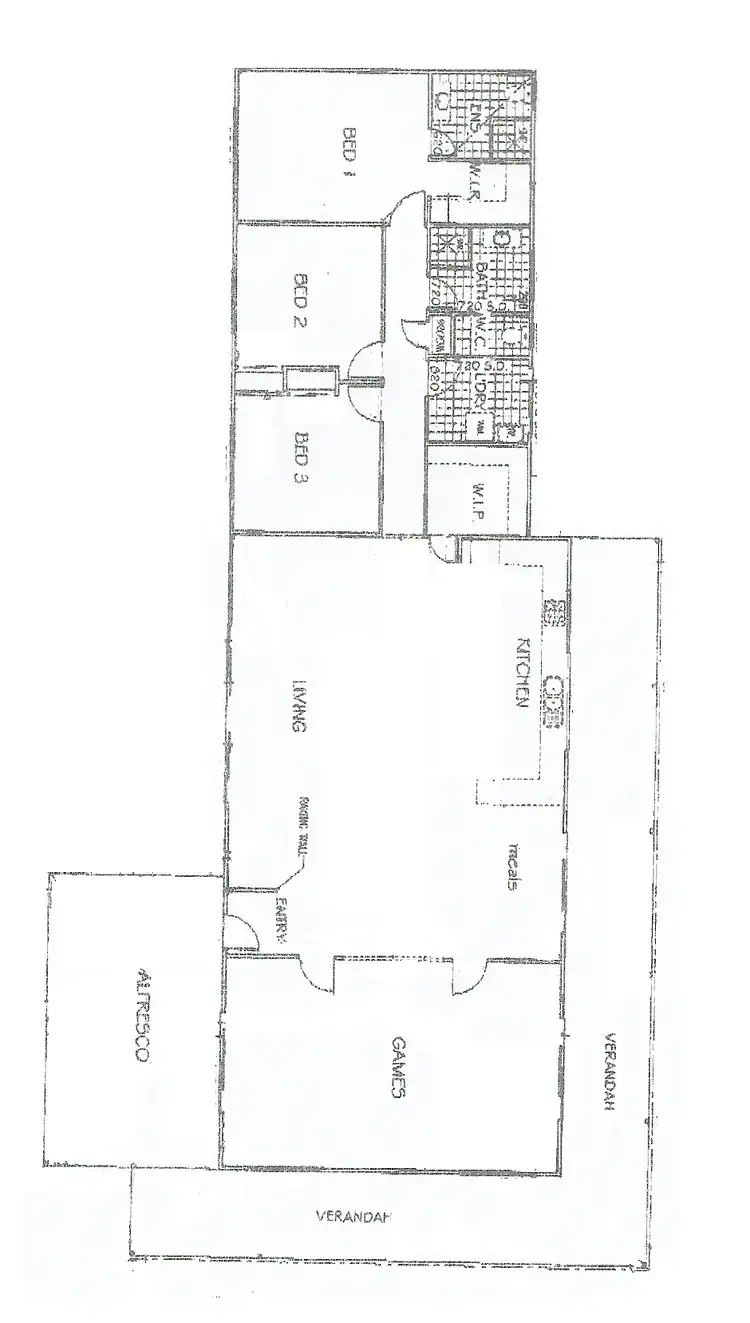
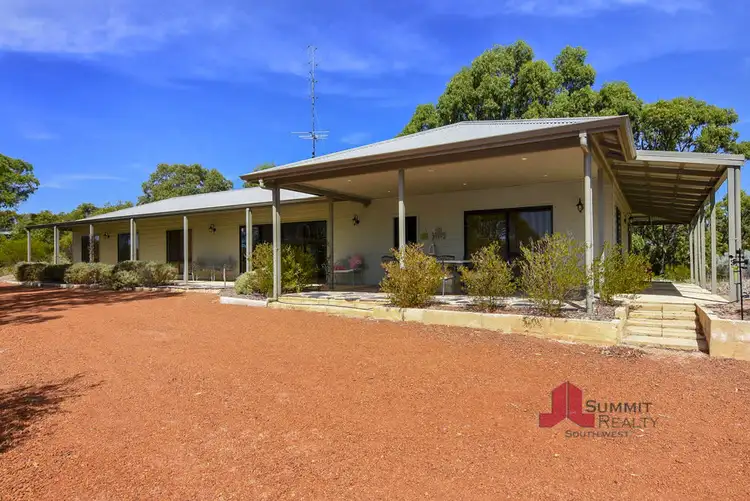
+33
Sold
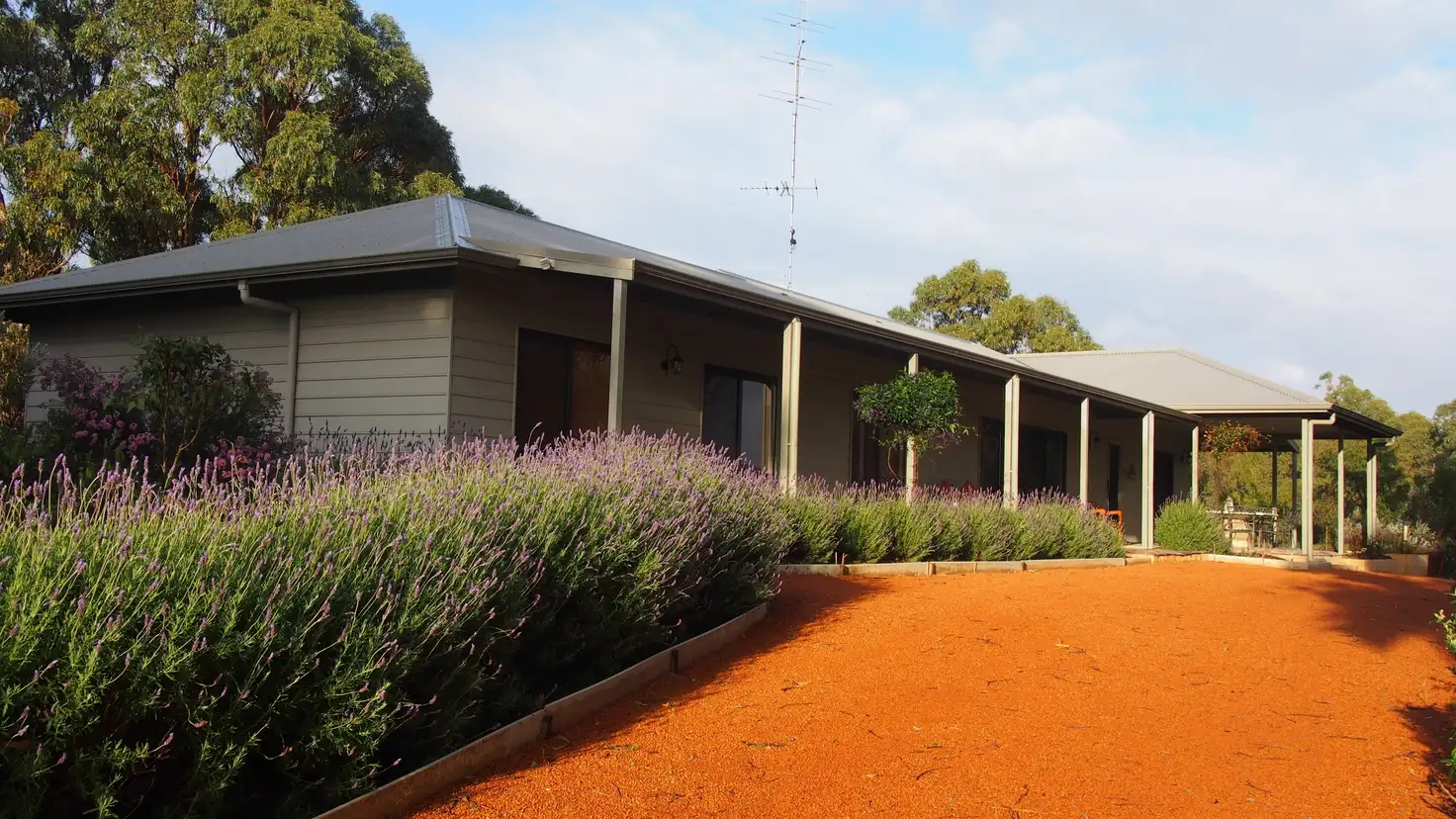


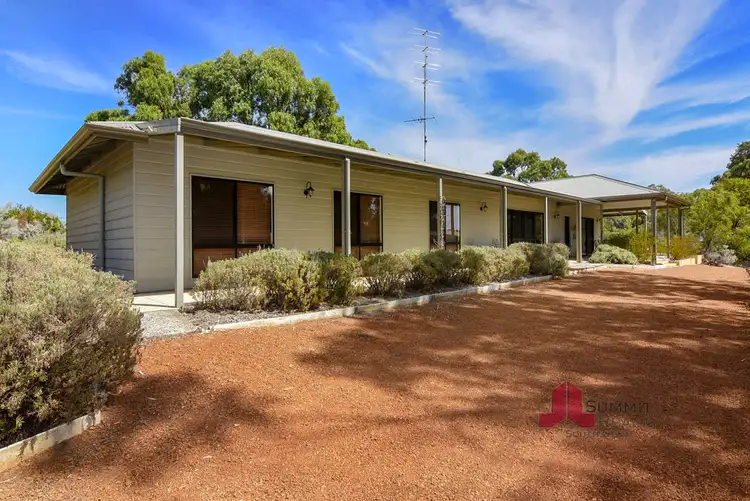
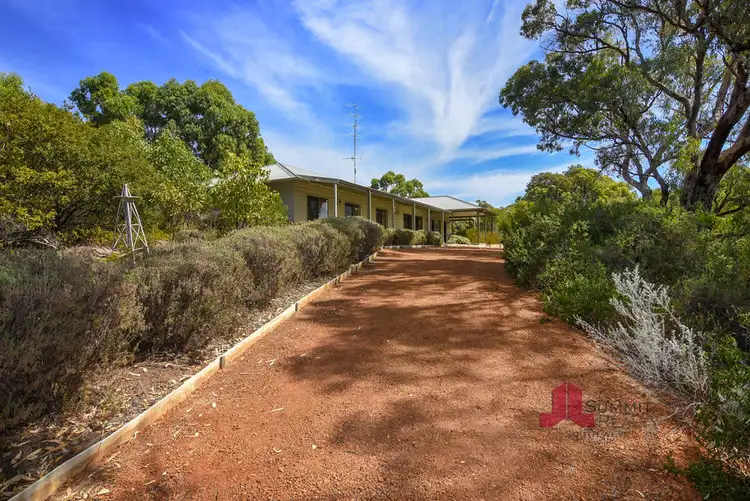
+31
Sold
13a/107 Lake Preston Road, Myalup WA 6220
Copy address
Price Undisclosed
- 3Bed
- 2Bath
- 2 Car
- 9663m²
House Sold on Mon 23 Jul, 2018
What's around Lake Preston Road
House description
“Sea, Sun & Serenity”
Land details
Area: 9663m²
Interactive media & resources
What's around Lake Preston Road
 View more
View more View more
View more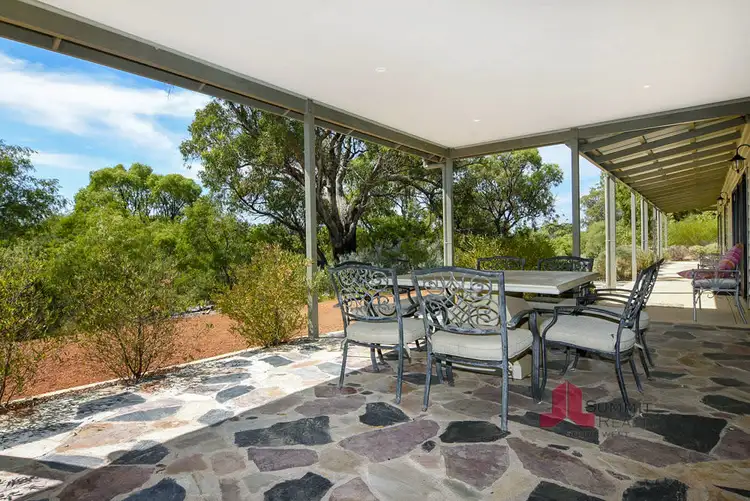 View more
View more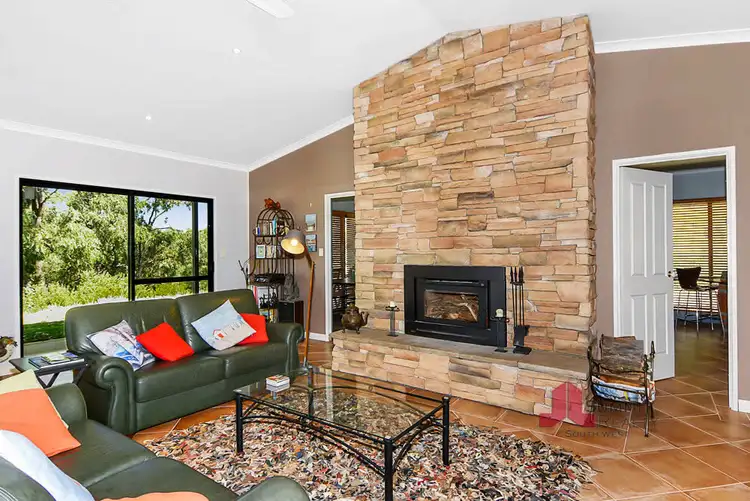 View more
View moreContact the real estate agent

Ruth Nandapi
Summit Realty South West - Bunbury
0Not yet rated
Send an enquiry
This property has been sold
But you can still contact the agent13a/107 Lake Preston Road, Myalup WA 6220
Nearby schools in and around Myalup, WA
Top reviews by locals of Myalup, WA 6220
Discover what it's like to live in Myalup before you inspect or move.
Discussions in Myalup, WA
Wondering what the latest hot topics are in Myalup, Western Australia?
Similar Houses for sale in Myalup, WA 6220
Properties for sale in nearby suburbs
Report Listing
