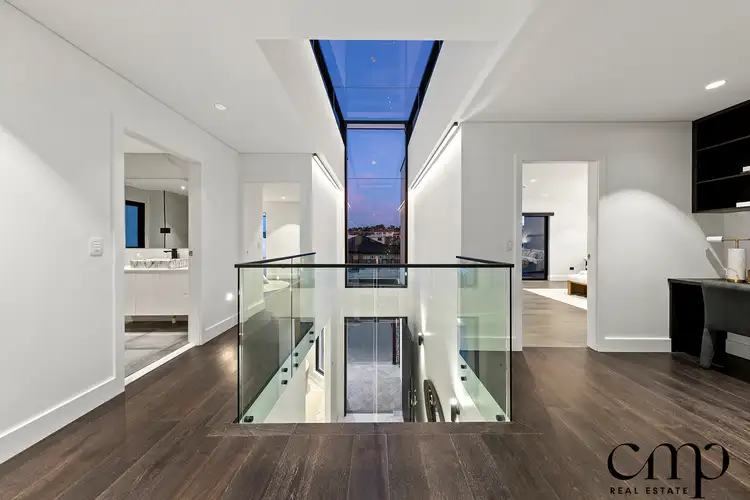CMP Real Estate proudly presents 13 Serenity Circuit, Gledswood Hills a meticulously crafted, custom-built residence where sophistication, design, and lifestyle converge.
Situated on one of Gledswood Hills most prestigious and tightly held streets, this architectural masterpiece sets a new benchmark in high-end living. From its flawless finishes to its thoughtful design, this is a home that impresses at every turn.
Boasting 4 spacious bedrooms and 4 bathrooms, the main residence is defined by refined elegance and premium craftsmanship. Step through the front door and you're greeted by huge skylights, soaring ceilings, and a grand helical staircase a true architectural centrepiece that showcases the design excellence throughout.
The expansive open-plan layout enhances the sense of space and flow, connecting light-filled interiors with multiple entertaining areas both indoors and outdoors. Every detail has been carefully considered, from bespoke joinery and feature finishes, to the cinema room, two studies, and a chef's kitchen with butler's kitchen and premium appliances.
And it doesn't end there.
This property also includes a fully self-contained 2-bedroom, 1-bathroom granny flat perfect for extended family, guest accommodation, or a high-yield rental opportunity with dual-income potential approximately earning $560 - $600 per week.
Property Features :
Main Residence
• Custom-built residence with impeccable finishes throughout
• 4 generously sized bedrooms, each with built-in wardrobes
• Master suite with walk-through dressing room, custom vanity, balcony access, and a designer ensuite with his-and-hers basins, soaking tub and dual shower heads
• Two bedrooms with private ensuites, plus a full master bathroom upstairs
• 4 bathrooms in total, including a full bathroom downstairs
• Striking grand helical staircase and huge skylights flooding the entry with natural light
• Soaring ceilings and expansive windows throughout
• Open-plan living and dining with seamless indoor-outdoor integration
• Gourmet kitchen with stone benchtops, high-end appliances, and oversized butler's kitchen + laundry
• Dedicated cinema/media room with projector and sound system
• Study room downstairs + second study nook upstairs
• Upstairs living room with balcony overlooking serene views
• Three distinct living zones plus multiple entertaining areas
• Covered alfresco overlooking the in-ground pool and cabana area
• Smart-home automation: lights, TVs, and blinds all controlled from your phone
• Ducted air conditioning and premium lighting
• 14kW Solar panels for energy efficiency
Granny Flat
• Stylish and fully self-contained
• 2 bedrooms with built-in robes
• Modern kitchen, bathroom, and private entry
• Ideal for extended family, guests, or dual-income rental return
This is more than a home it's a statement of design, lifestyle, and opportunity. Your dream address awaits for more information please contact Christina Pincevic 0450 516 928 or Larissa 0481 979 400
*Disclaimer: All information contained herein is gathered from sources we believe reliable. We have no reason to doubt its accuracy, however we cannot guarantee it. All interested parties should make and rely upon their own enquiries.








 View more
View more View more
View more View more
View more View more
View more
