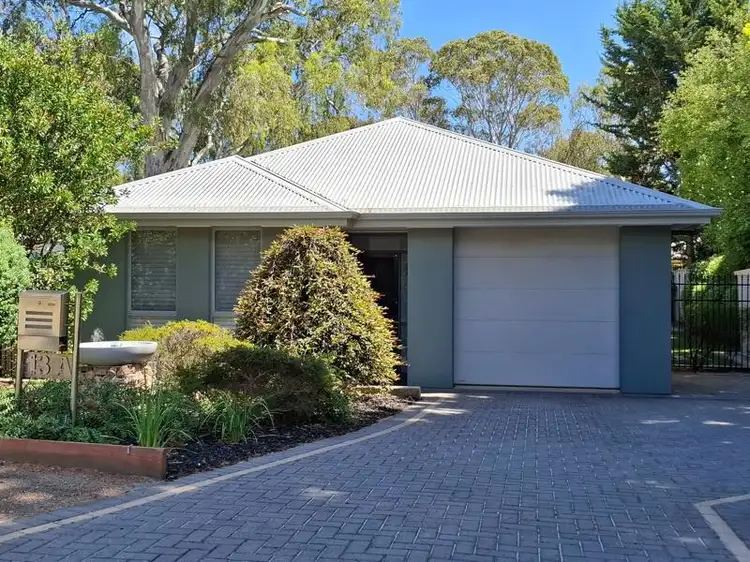Built by Statesman Homes in 2013, 13A Acacia Court was designed with an emphasis on being the perfect family home! Treated beautifully by its owners, this home brings together modern living with a practicality for the growing family. It may also be appealing to couples searching for space and flat land that is not too large or too small. Set in a peaceful environment ... with established gums in the distance, native plantings and evergreen trees in the foreground - you can't help but feel at ease.
The all-important aspects were just done right, making for a very appealing home. There are four good-sized bedrooms, two bathrooms, independent living areas, superb outdoor entertaining, and deceptive yard space where you can live all around the home - the design takes every advantage of the 507sqm allotment.
For the new owner, the entire house has been completely re-painted! Inside feels fresh and vibrant and has a touch of class. The hallway, main living areas and theatre room have large floor tiles that look great! While the bedrooms have grey-tone carpets. Every window is fitted with quality silhouette shades by Luxaflex, and every room has zoned ducted reverse-cycle air-conditioning.
The main bedroom is spacious and feels private - it is complete with a walk-in wardrobe and sparkling ensuite, looking out to a pretty front yard setting & water feature!
Bedrooms two and three have built-in robes for that much needed storage, while bedroom four; currently used as a home-office - features built in shelving and cabinetry!
It's important to note that both bathrooms were done well. The owners wanted the bathrooms to have that extra level of detail that gives them a modern and timeless quality - tiling is floor to ceiling in both, bigger mirrors above vanities, and larger window profiles to fill them with natural light.
The kitchen is fantastic! Built to accommodate a plumbed double fridge, while still providing plentiful storage. Appliances include a gas cooktop, electric fan-forced oven, a Westinghouse rangehood, and LG dishwasher. A notable surprise is the concealed walk-in pantry and larder - there's no need for Tupperware Jenga!
At the back of the home and private from bedrooms is that wonderful open-plan feeling we all want in a home - with a nearly 9m x 6m family living and dining space connected to the kitchen. With windows all around and sliding doors at both ends, you are surrounded by greenery and connected to the outdoors! From the kitchen-dining - step out to a superb outdoor entertaining, barbeque area and green lawns, and from the living area - step out to a paved fire-pit area, cubby house and garden shed. This side of the home also makes for a great cricket pitch!
The lock-up garage under-main-roof has a remote panel-lift door and secure internal entry. There is also plenty of room to the side of the garage - quite possibly for the caravan or boat, while the wide paved driveway provides extra parking. With council approval; there may even be potential for an attached carport.
Aberfoyle Park is a large suburb - and what a spot this is! It is easy to get to main roads and for the after-work activity, you are spoilt for choice ... with the Glenthorne National Park, Happy Valley Reservoir, Pine Reserve, Monaro Reserve and Minkarra Dog Park all close by. The Hub precinct and shopping complex is a few minutes, while Flinders University and Hospital, Westfield Marion and the flourishing north-south corridor are within 10-minutes.
Is this the opportunity you have been waiting for? Make it yours!








 View more
View more View more
View more View more
View more View more
View more
