Still fresh with those new-build feels, 13A Blueberry Road delivers a feature-packed package of stylish living with welcome low-maintenance upkeep in this thriving pocket of Parafield Gardens a stone's throw to schools, skip and a jump to bustling shopping precincts, and quick as can be CBD commutes with traffic-free trains moments from your front door.
Just 4-years young and gushing with all the lifestyle finesse and versatility you could ask for - whether you're a first-time buyer looking to start your home-owing journey in style, young couples eager for room to grow, or established families after everyday ease - enjoy light-filled open-plan entertaining as the living, dining and designer kitchen combine for one superb social hub to wine and dine friends or simply relax and unwind.
With warming floating floors and timber-look cabinetry adding a richness to this bright and airy space, along with effortless alfresco flow to your spacious outdoor entertaining overlooking a sunbathed yard offering plenty of room to play, pets to roam or plant your own veggie or herb gardens - there's an impressive free-flowing vibe here that'll make hosting friends and family for fun-filled get-togethers welcome weekend rituals.
Together with stone-topped bench tops and breakfast far to your sleek foodie's zone inviting casual eats and conversation while you cook, as well as large walk-in pantry, the resident chef can whip-up daily deliciousness and stay a part of all the fun.
Capturing a familiar 3-bedroom footprint that places the master at the front of the home, and features gallery windows, walk-in wardrobe and sparkling ensuite, as well as a crisp main bathroom spilling with natural light, practical laundry, and cosy ducted AC throughout for year-round comfort… modern simplicity and lifestyle ease are the big-ticket items here.
Moments from the manicured hub of Mawson Lakes, this thriving pocket of the north is flourishing with young buyers and growing families. A leisure stroll to nearby reserves to walk the doggo or take the kids to school around the corner, minutes to Hollywood Plaza for all your shopping essentials - there's no better place to plant your feet for a bright future
FEATURES WE LOVE
• Light, bright and airy open-plan lounge, dining and designer kitchen combining for one beautiful entertaining hub
• Spacious chef's zone flush with stone bench tops and breakfast bar, seamless cabinetry and cupboards, including full WIP, subway tile splash back, and gleaming stainless appliances
• Effortless indoor-outdoor living options with an all-weather alfresco area where a north east facing yard catches the best of the day's sun
• Generous master bedroom featuring gallery windows, WIR and private ensuite
• 2 additional ample-sized bedrooms, one with handy BIRs
• Sparkling main bathroom featuring separate shower and bath
• Practical laundry, ambient LED downlights and ducted AC throughout
• Sunny backyard with great lawn space, secure garage with stone paved driveway and no mow lawn
LOCATION
• A short walk to nearby leafy reserves, parks and playgrounds
• Walking distance still to Parafield Gardens Primary and High for stress-free starts to your day
• Close to your local ALDI and popular takeaway eateries
• Only 800m to Parafield Gardens Train Station to zip you further north or to Adelaide CBD in a flash
• Just 5-minutes to Hollywood Plaza, 7 to the bustling Parabanks, and under 15 to Elizabeth City Centre
Disclaimer: As much as we aimed to have all details represented within this advertisement be true and correct, it is the buyer/ purchaser's responsibility to complete the correct due diligence while viewing and purchasing the property throughout the active campaign.
Property Details:
Council | SALISBURY
Zone | GN - General Neighbourhood
Land | 351sqm(Approx.)
House | 162sqm(Approx.)
Built | 2021
Council Rates | $1,898.80pa
Water | $161.70pq
ESL | $280.70pa
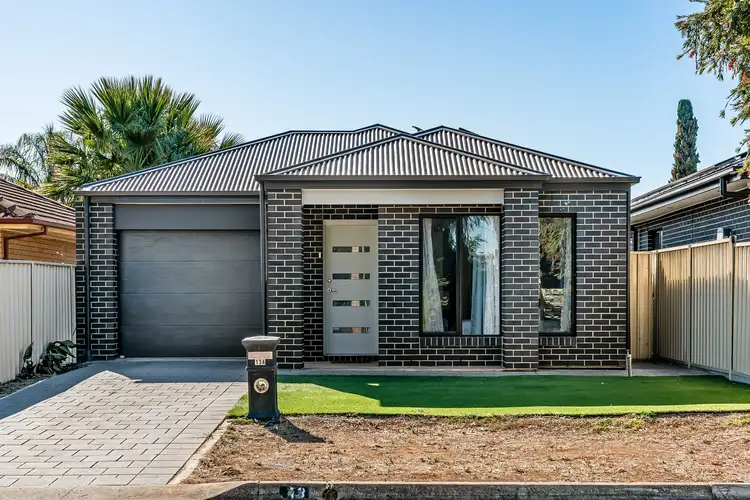
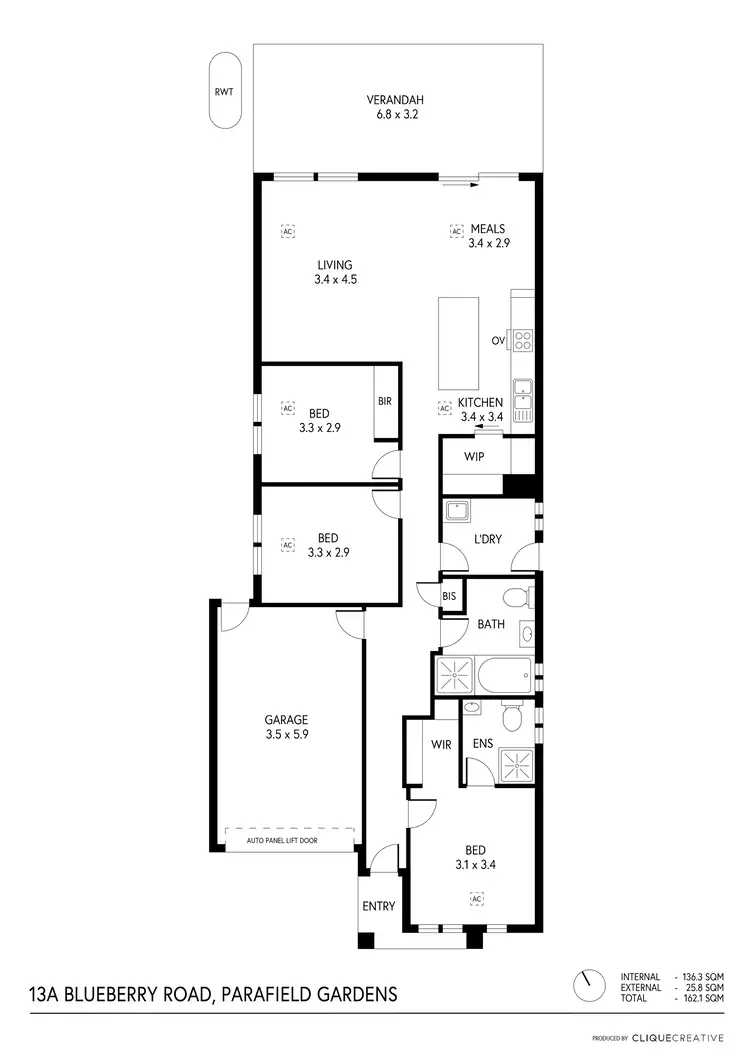
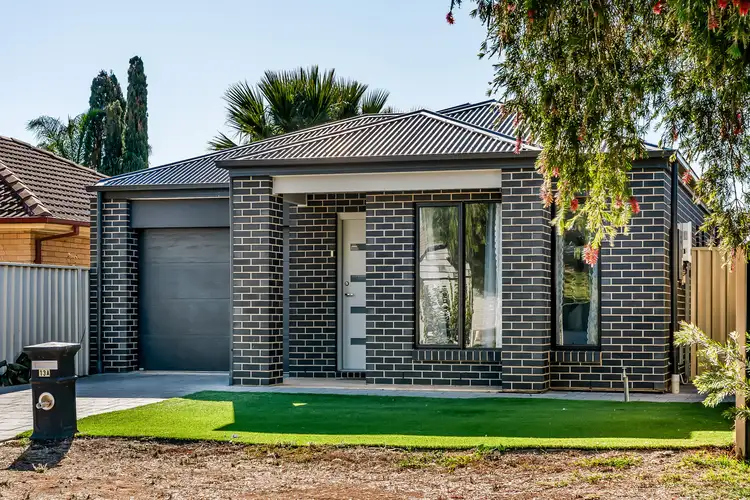
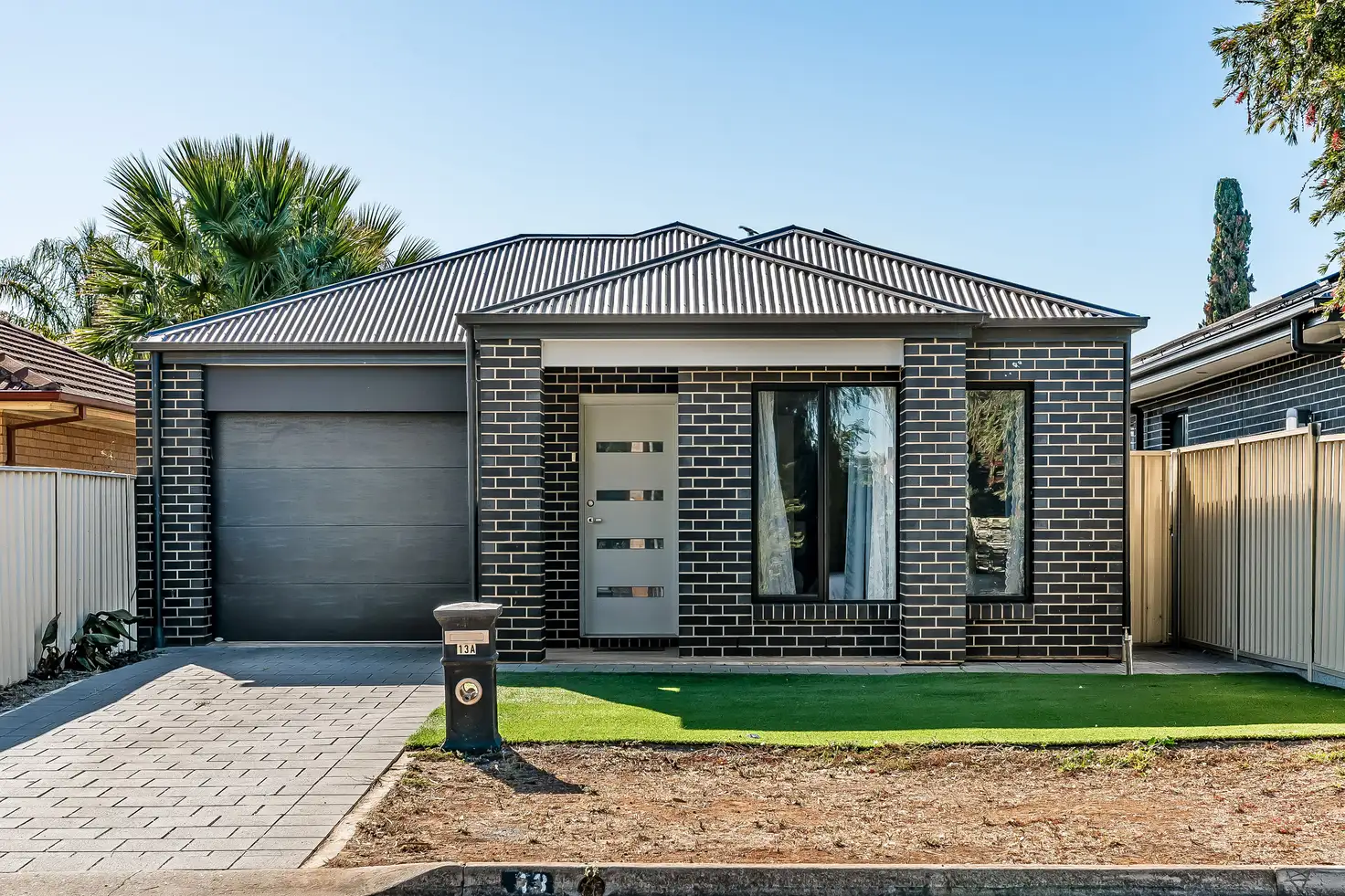


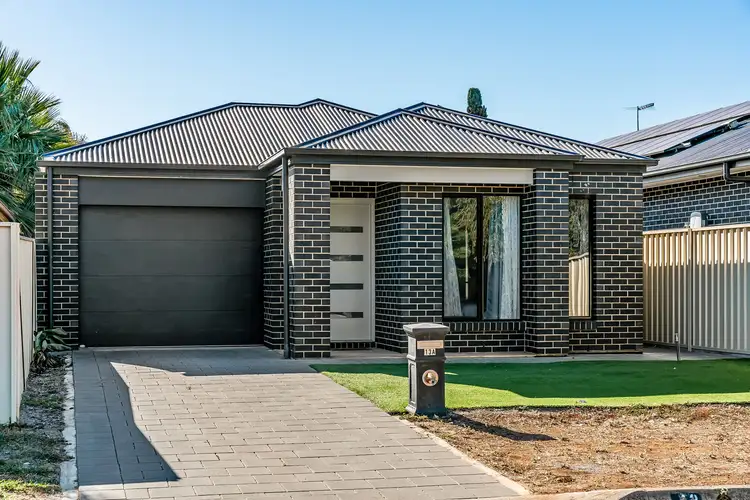
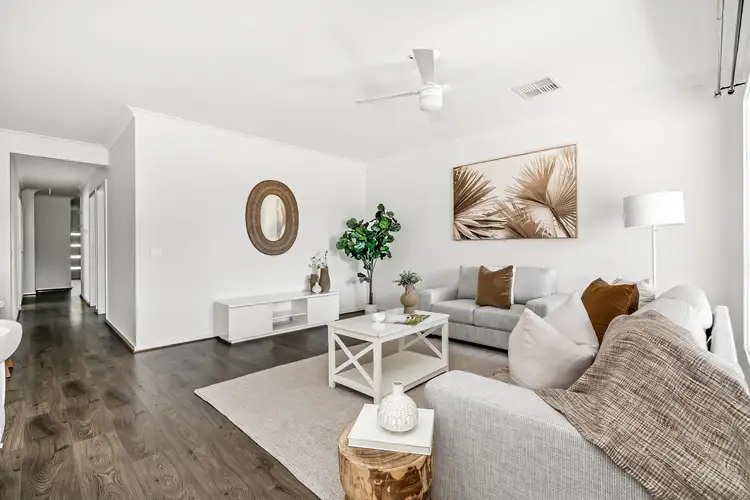
 View more
View more View more
View more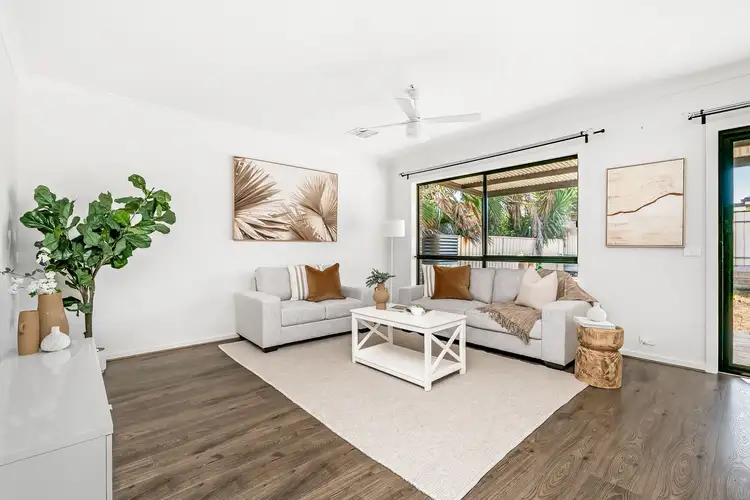 View more
View more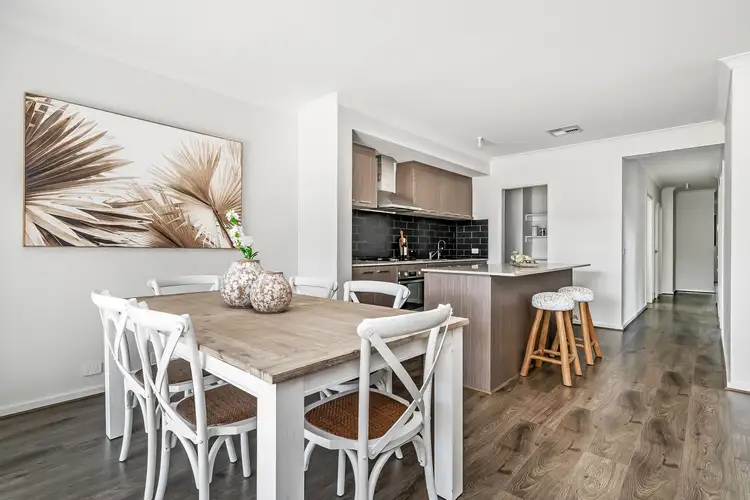 View more
View more
