$1,100,000
4 Bed • 3 Bath • 2 Car • 362m²
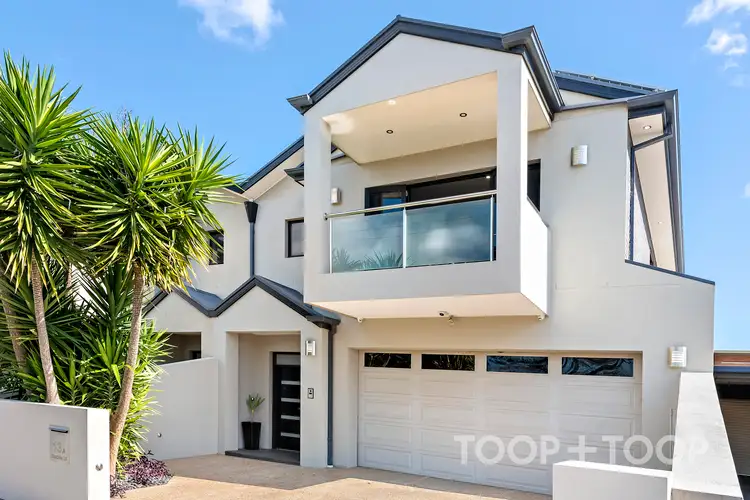
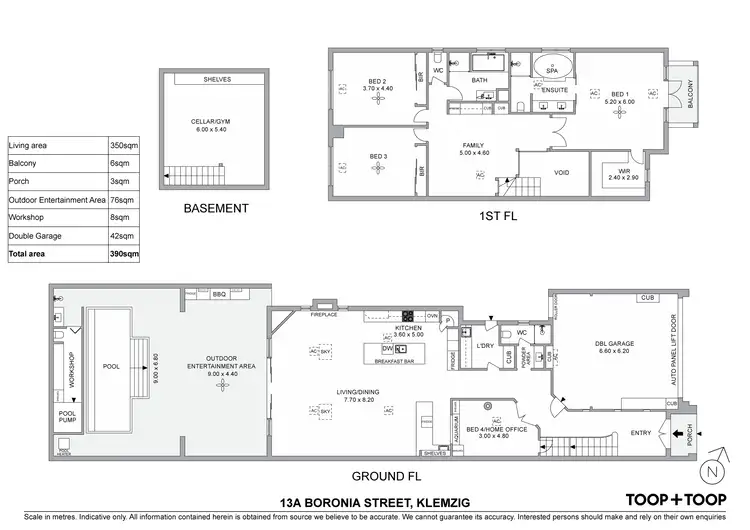
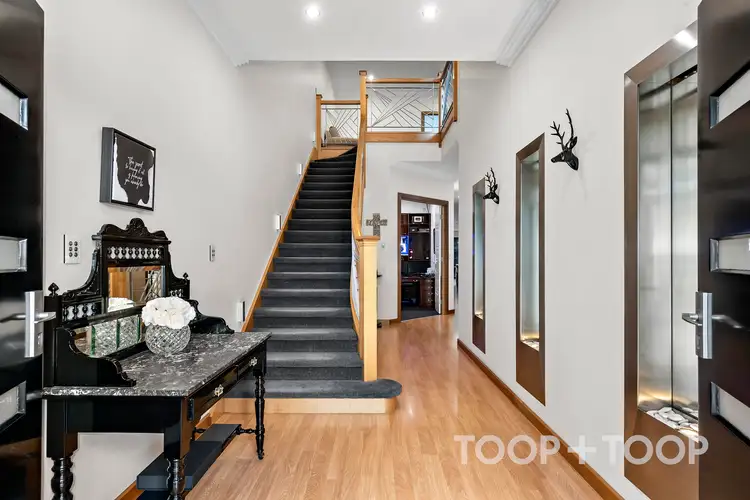
+13
Sold
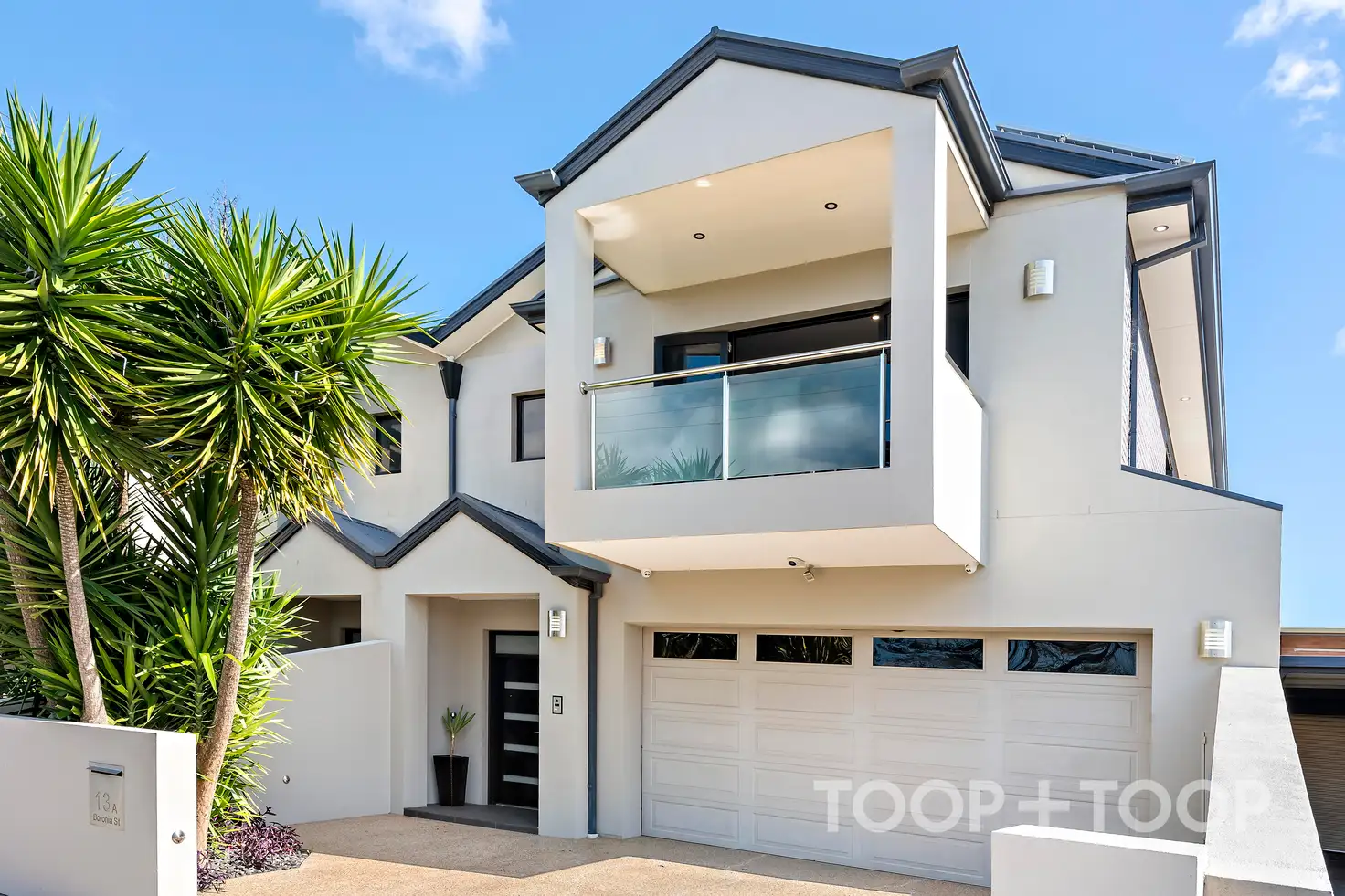


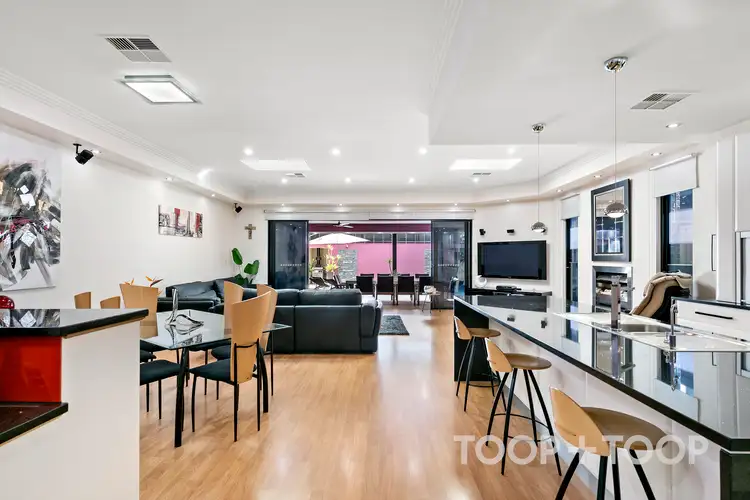
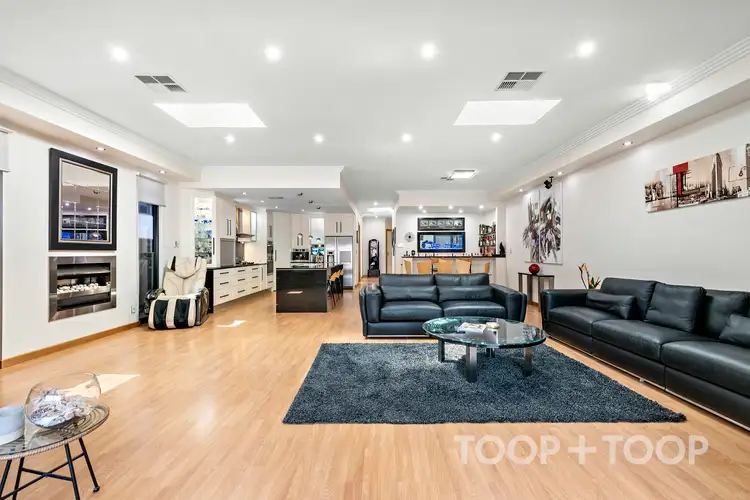
+11
Sold
13A Boronia Street, Klemzig SA 5087
Copy address
$1,100,000
- 4Bed
- 3Bath
- 2 Car
- 362m²
House Sold on Fri 22 Oct, 2021
What's around Boronia Street
House description
“Entertainer’s delight with all the bells and whistles”
Property features
Other features
reverseCycleAirConLand details
Area: 362m²
Property video
Can't inspect the property in person? See what's inside in the video tour.
Interactive media & resources
What's around Boronia Street
 View more
View more View more
View more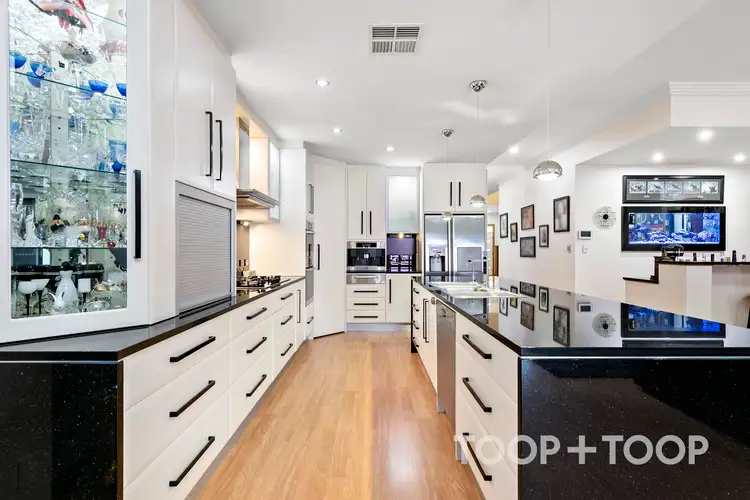 View more
View more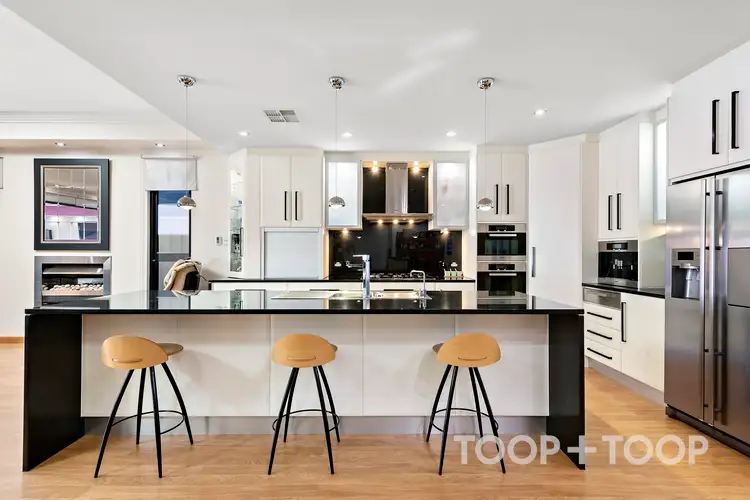 View more
View moreContact the real estate agent
Nearby schools in and around Klemzig, SA
Top reviews by locals of Klemzig, SA 5087
Discover what it's like to live in Klemzig before you inspect or move.
Discussions in Klemzig, SA
Wondering what the latest hot topics are in Klemzig, South Australia?
Similar Houses for sale in Klemzig, SA 5087
Properties for sale in nearby suburbs
Report Listing

